DM Complex, Garden Bimble

Beez Neez now Chy Whella
Big Bear and Pepe Millard
Fri 10 Jan 2020 23:37
|
Dias Museum Complex, Garden
Bimble
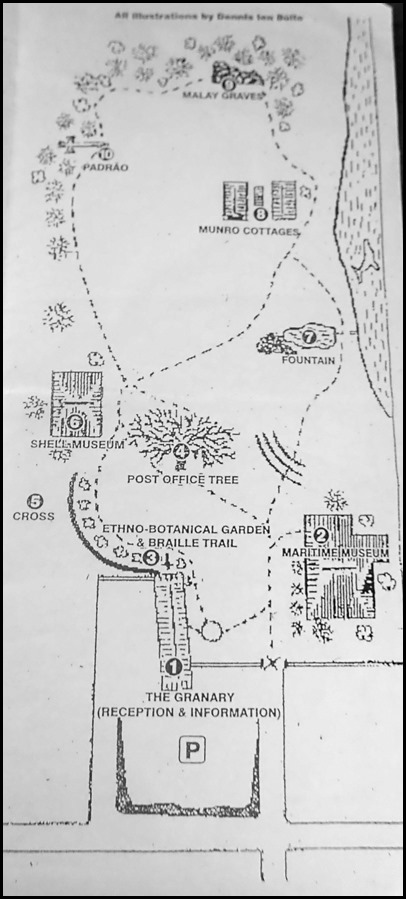 Our pamphlet site
map.
Before we left the Granary we took in
the history of its location and its wonderful story. 1. The
Granary was built in 1786 by the Dutch East India Company. This led to the
opening up and expansion of the grain and wood trades. In 1949/50 a large
warehouse was erected on the site by the “Suid-Westelike Landbou Ko-op
Bpk,” and the existing granary was demolished. With the demolition of the
warehouse in 1986 the original foundations of the granary were discovered and a
replica of the 1786 building was erected. It is now used as a
reception/information centre for the museum complex and also displays the
cultural heritage of the town and district.
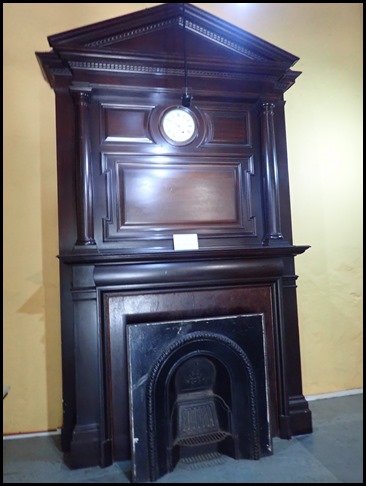 Former resident of Mossel Bay,
Mr. E. Wassung of Wassung’s Wholesalers, joined Mosenthal Wholesalers Ltd in
1962. This unit originally stood in the boardroom of
the Mosenthal organisation in Market Street, Johannesburg. In view of Mr
Wassung’s connection with Mosenthal, the company donated the unit to the Mossel
Bay Museum.
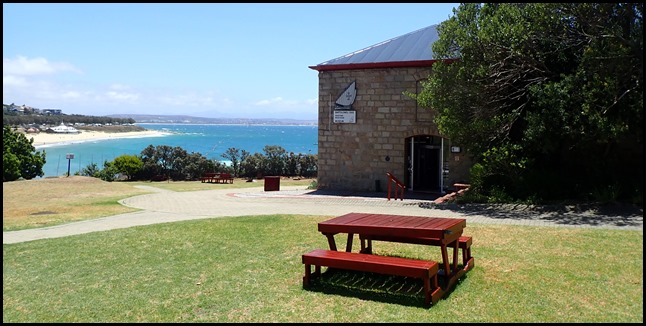 2. The Maritime Museum (to our right) was erected in
1901 to serve as a grain and saw mill. In 1987 it was adapted to serve as a
unique maritime museum. A lie-sized replica of Dias’ caravel is on display
together with all aspects of maritime history of the early Portuguese, Dutch and
English navigators.
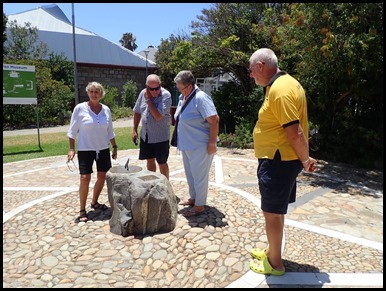 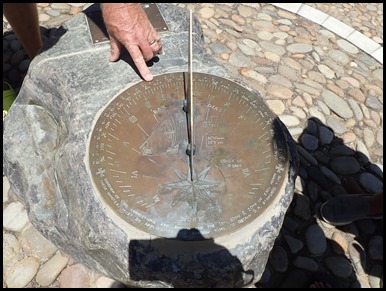 We stopped at a sundial and worked out the exact time with the month changes.
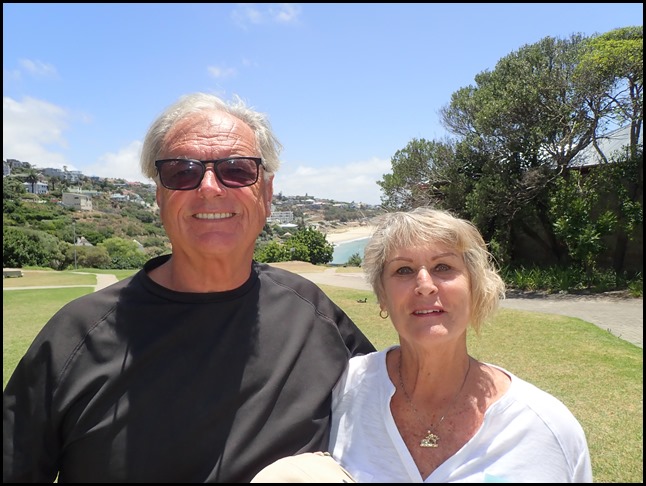 3. Allen and Patricia pose in front
of the Ethno-Botanical Garden and Braille Trail. This is a
collection of plants that occur naturally in the Mossel Bay area and which were
used by the Khoi. San, Coloured, Xhosa and European settlers for
shelter, food and medicinal uses as well as for magic and superstitious beliefs.
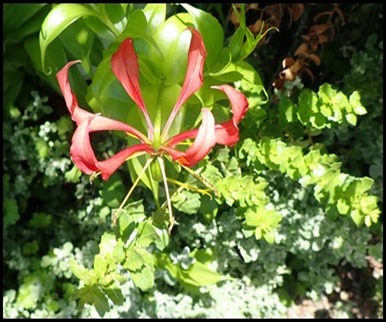 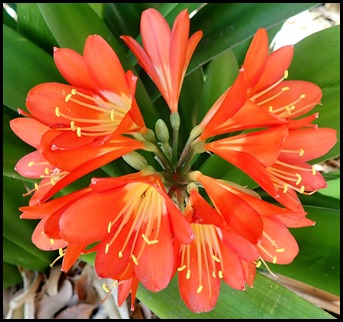 The Braille Trail makes it for
sight-impaired people and all visitors are welcome to touch and smell the
wonderful collection. Indeed we did, but far too many trees, bushes and
flowers to go through, so a couple of colourful
blooms. Behind Patty and Allen we could
make out some tiny cottages, these are:
8.
Munrohoek not original structures – they are replicas built on the original foundations
found there. Alexander Munro built the original houses in 1830 and they were
recognised as some of the oldest houses in Mossel Bay.
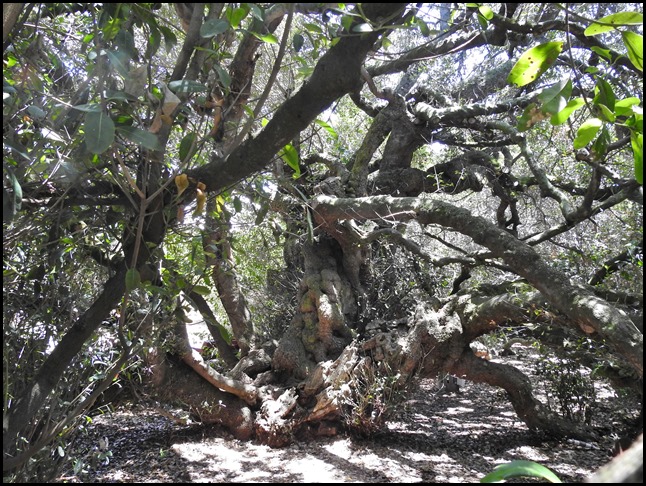 After visiting the Shell Museum we
stood under 4. The Post Office Tree.
In 1500 Pedro de Ataide, on his return journey from the east, left a letter
in a shoe or iron pot under a large tree. In the letter he warned of troubles he
had encountered near Calcutta. In 1501 this letter was found by Joao da Nova, en
route to India. In this way the first Post Office in South Africa was founded.
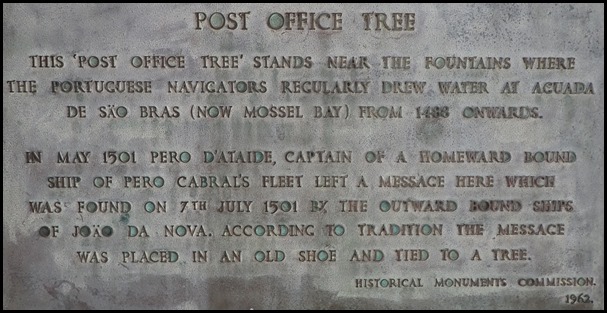 The large tree, a Milkwood
(Sideroxylon inerme), has been declared a provincial heritage site and
is generally known as the Post Office Tree. and has its
own plaque dedicated in 1963.
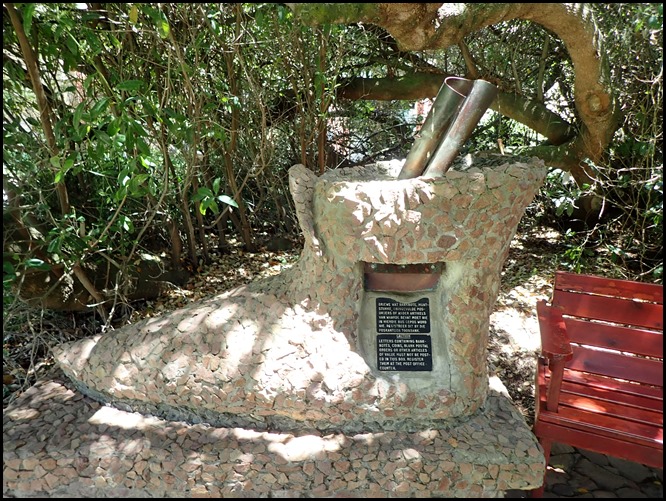 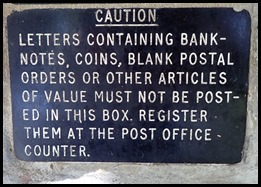 Any mail posted in the shoe under
the tree gets the special post office tree frank. Da Nova was so grateful for de
Ataide’s timely warning he erected a small stone hermitage to be used for
religious purposes. This was the first religious building erected in South
Africa. The cross stands where it is thought the Chapel or hermitage was built.
“Shall we look for the cross” I ask Bear, where is Bear ???..........
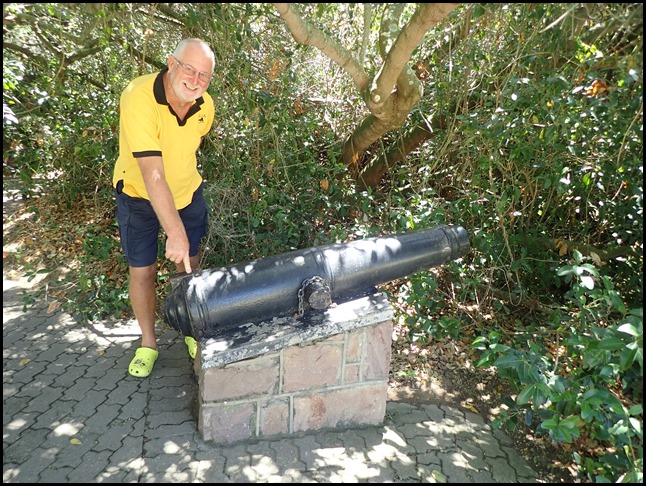 Oh, trigger
finger well and truly in action. Once we could Bear to leave the
canon we headed to the Maritime Museum.
Back to finishing the history of
Mossel Bay and The Granary, which, for most will be of no interest but to a
saddo like me and me, and me. I’ll give you
and me, and me.....
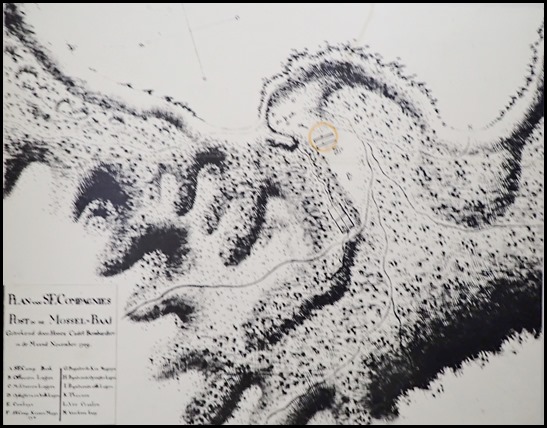 . .In 1789 Josephus Jones drew a
very accurate map of the settlement ay Mossel Bay
which showed the new buildings, spring, garden, stream and
landing.
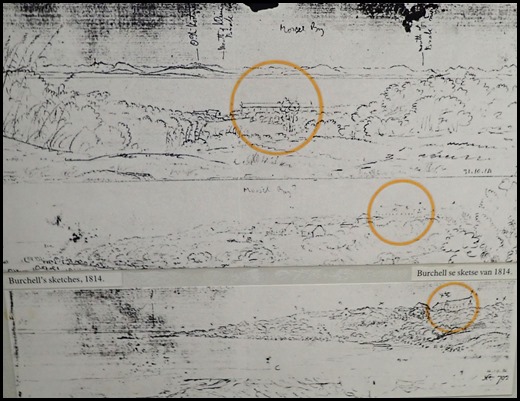 These sketches show Mossel Bay’s earliest buildings. (The
orange circles are the Granary).
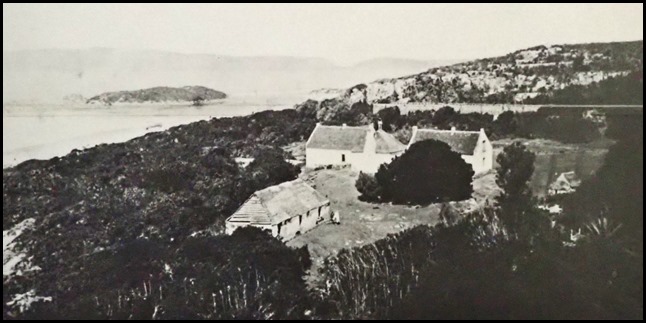 In the same year
the granary was built - A wood magazine, built at
Plettenberg Bay also in 1786, had a flat roof too. Elliott’s photographs show
the original beam holes in the walls.
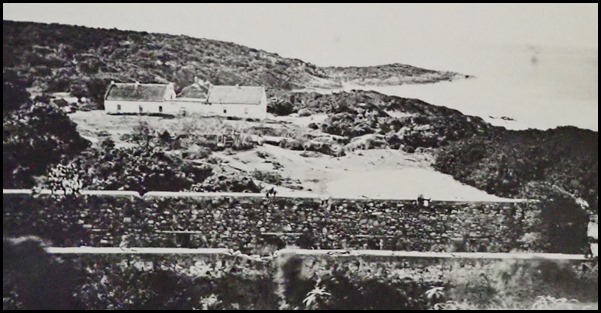 Plettenberg Bay
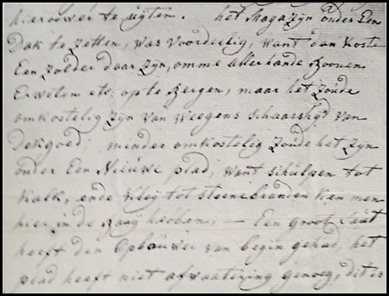 In September
1807 the roof was in danger of collapsing. It was recommended that a thatched
roof would be useful for storage of beans and peas, but that the lack of
thatching material would make this too expensive. Shell lime and clay for bricks
were, on the other hand, plentiful in the bay.
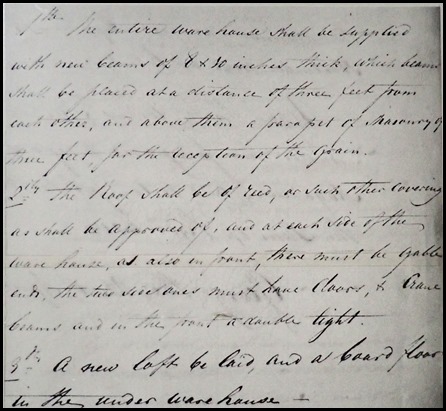 The builder,
Michael Anthony Muller, was to construct a new thatched roof on walls built 3
foot higher, together with a new front gable, two side gables, new windows,
doors and an outside staircase to the loft, all for the price of 6,100
rixdollars.
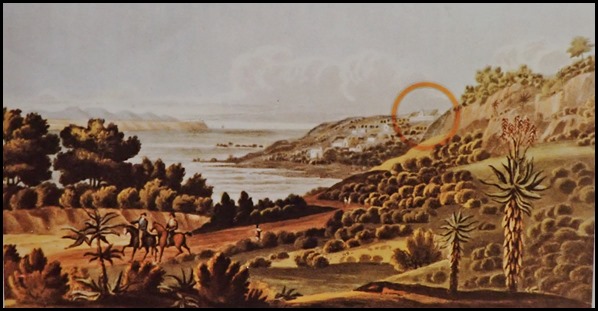 Latrobe’s drawing,
1816.
 Sketch by
Rice shows Mossel Bay from the sea, the granary clearly
visible.
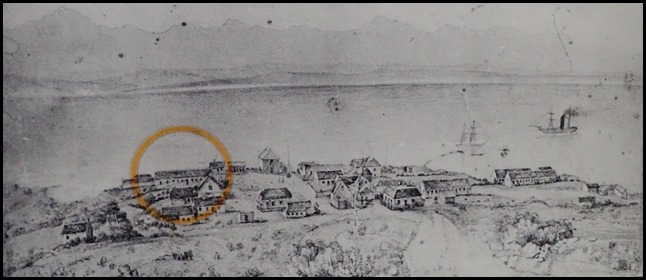 N. Maurant’s
sketch of 1852.
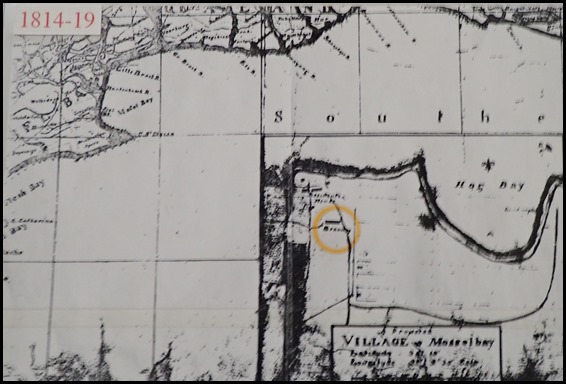 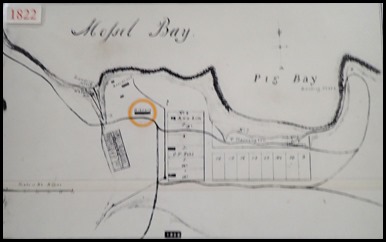 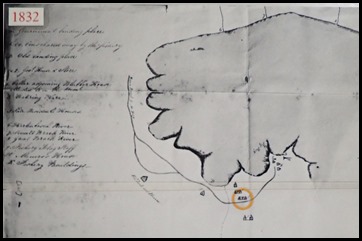 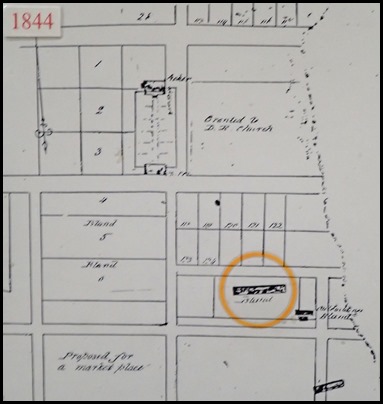 Early 19th century
maps of Mossel Bay show the granary and other government buildings, the
spring, stream and first erven.
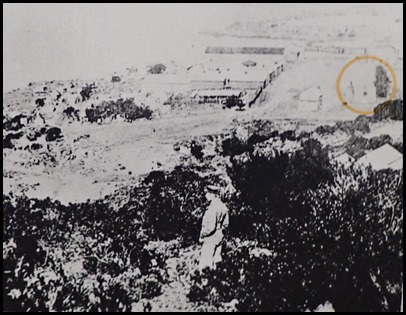 The oldest photograph of
the granary.
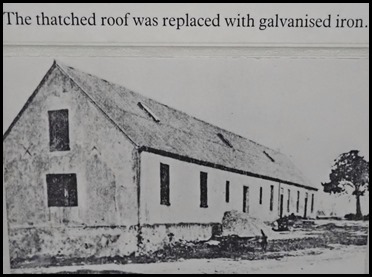 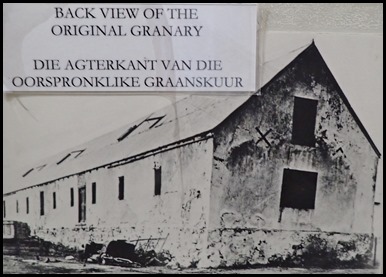 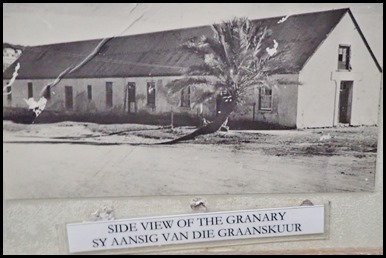 The granary during its middle years.
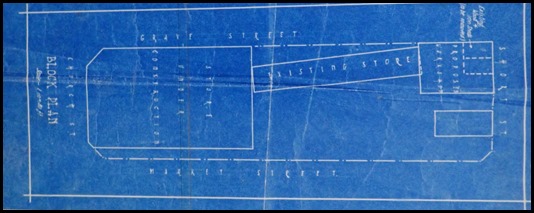 When the ‘Farm Implement Assembly Depot and Workshop Building’
was erected in 1954, the old granary was demolished. Plan for
the new building,1954.
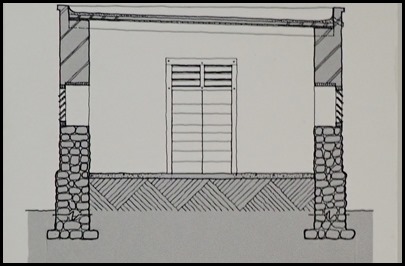 Details of the walls, doors and windows for the
reconstruction of the granary, were based on the original 1786 specification.
So the granary has come full circle. I like that.
ALL IN ALL SUCH AN ENJOYABLE
VISIT
QUITE
UNIQUE |