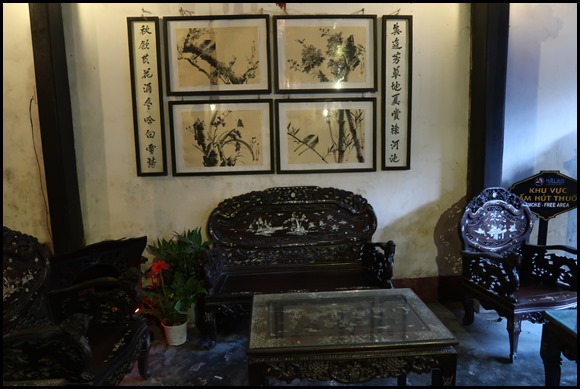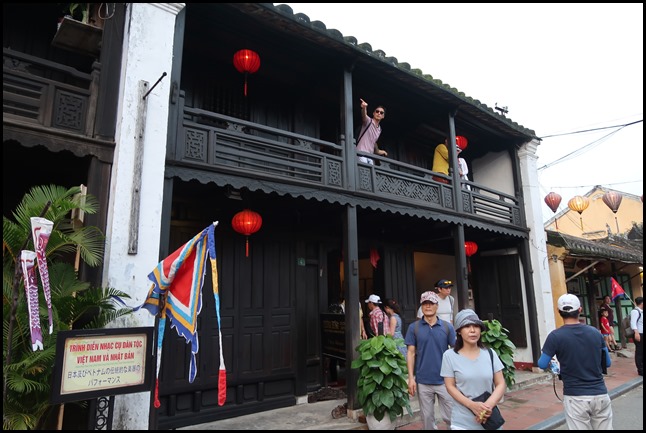Phung Hung's House

|
Phung Hung's House, Hoi
An
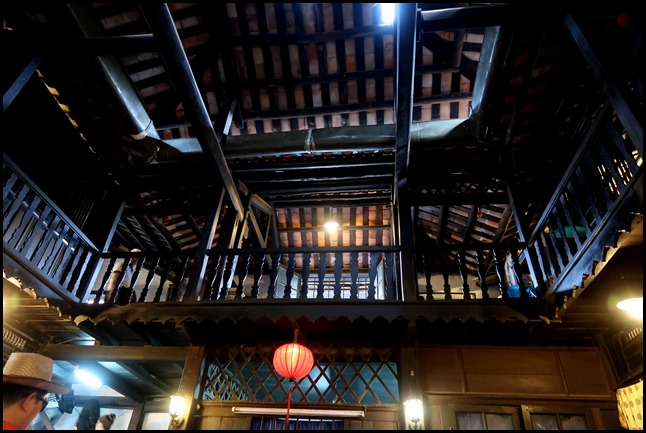 We stepped back in time as we entered
the merchant house of Phung Hung.
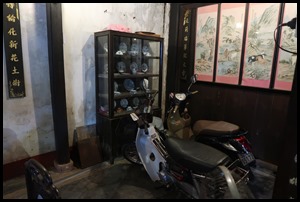 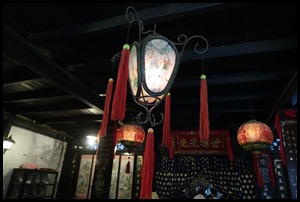 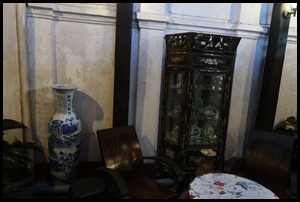 We sat in the reception room as one of Phung Hung’s descendants told us
the history of the house.
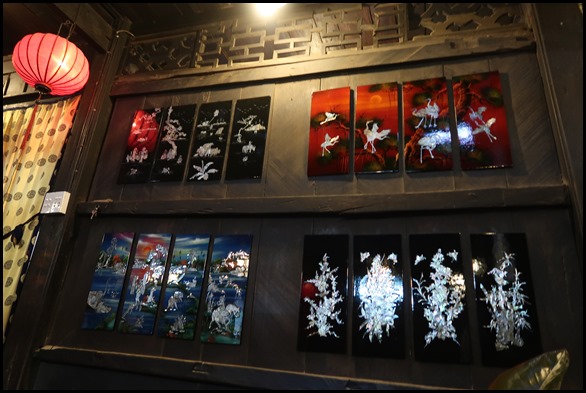 Modern
quadriptych works on the wall to our right.
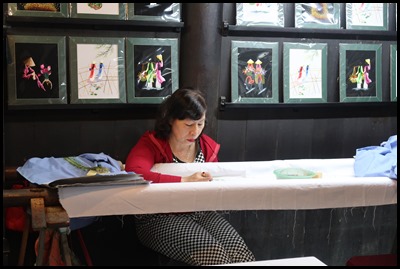 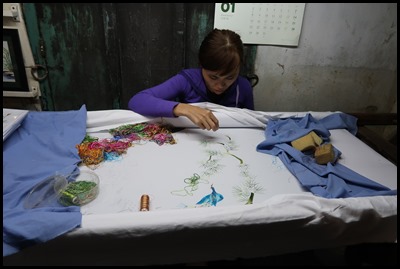 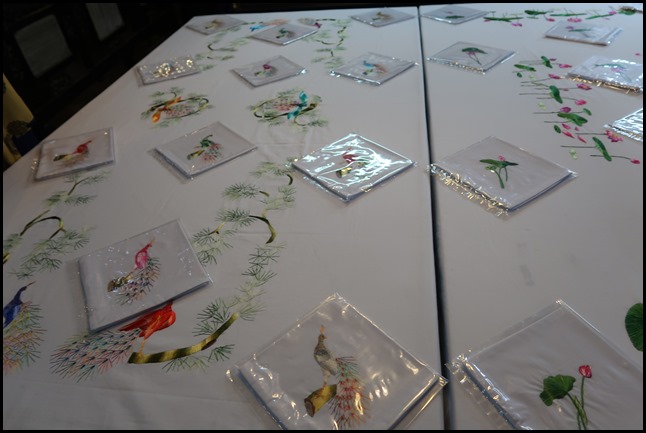 In the next room beautiful embroidery being created and tablecloths with napkins on
sale.
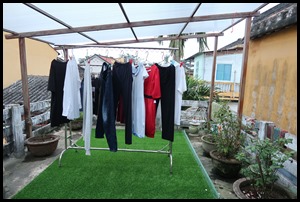 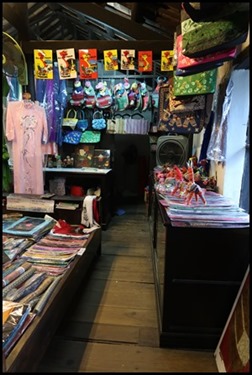 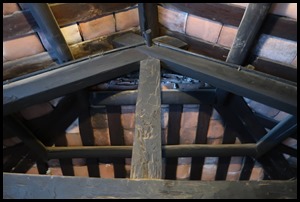 Moving upstairs we
looked out onto the roof garden. A shop. Looking up at the ironwood roof
beams.
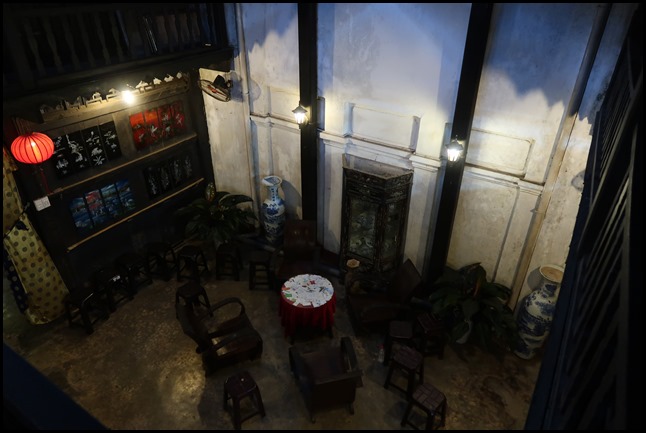 Looking down into the reception room.
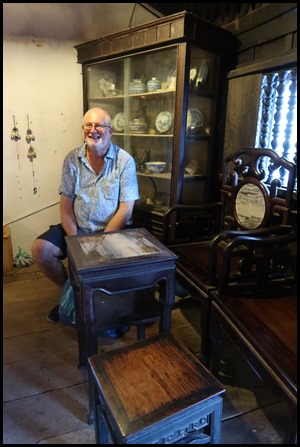 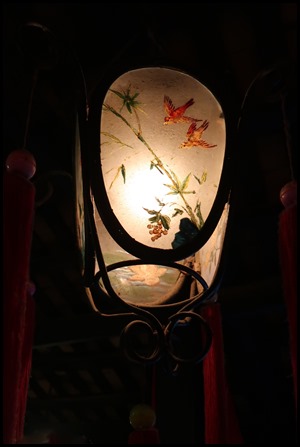 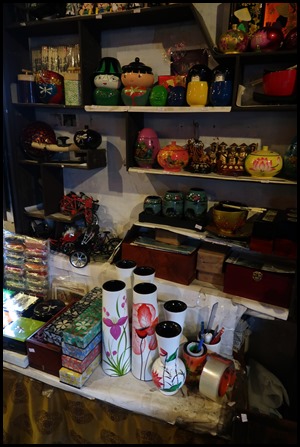 Bear enjoys a sit
down. A lovely embroidered lantern and a stall with trinkets.
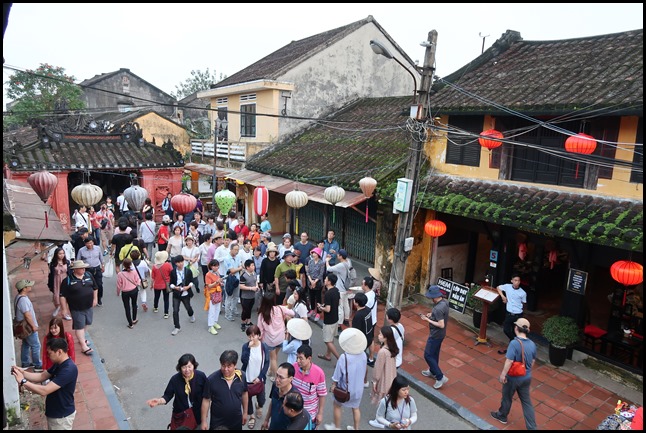 Looking down on the street from the
upstairs balcony, the Japanese Covered Bridge to the
left.
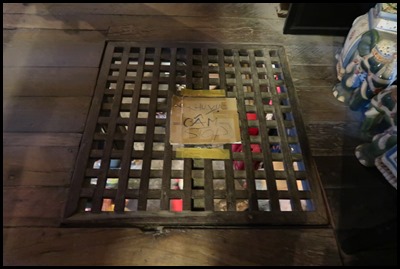 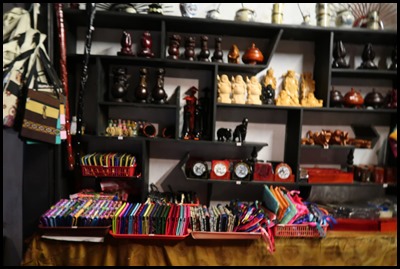 The trap
door used when all the downstairs furniture is pullied up to safety. This
has happened dozens of times over the year when the typhoons bring flooding.
Another stall on a lovely wall unit, Bear bough me an
embroidered purse for two dollars in bright orange.
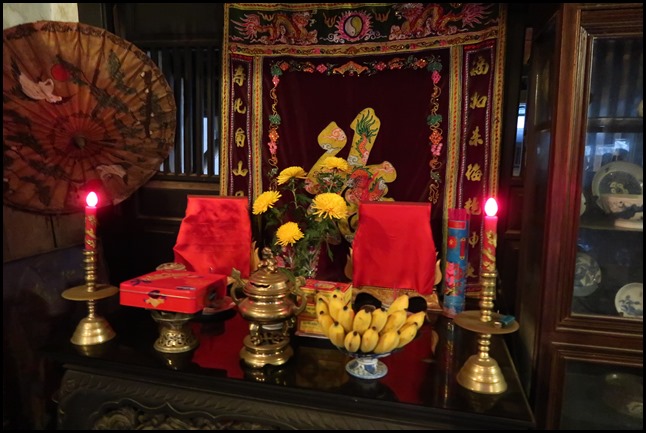 The house
shrine.
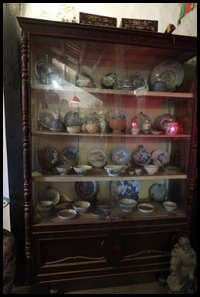 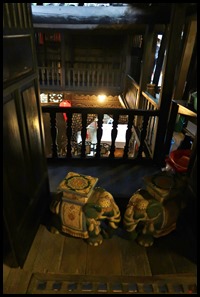 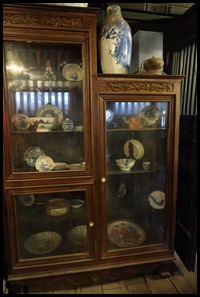 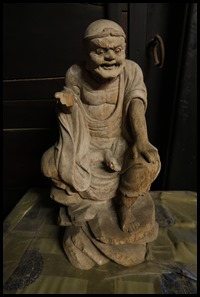 Family bits and
bobs.
Hoi An Tourism Site says: The Old House of Phung
Hung is one of the most famous architectural buildings in Hoi An, considered
cultural heritage of the town. Visit this ancient home in Hoi An and enjoy the
old-world charm.
The house is located at 4 Nguyen Thi Minh Khan Street. It was built in 1780, when Hoi An was prospering, and it is a typical commercial house representative of Vietnam’s urban areas in the 19th century. Conferred the title of “National Historical and Cultural Site” in 1993, the house has kept many documents about the architecture, culture, art and lifestyle of the Hoi An’s business circle from the old days. Phung Hung House bears the popular style of the 19th century – tubular shape, with a wide façade. It is not as long as some other old-style houses, and it is mainly made of wood, with two stories and four roofs. Here you can see a unique blending of two different architectural styles. The different floors are designed in two different styles: the Japanese style of four-sided roof can be perceived in the ground floor, and the Chinese design of round shaped roofs that reflect a turtle shell is present in the upper floor. The ground floor used to be the shop. Today, it is the family’s living room, furnished with some wooden old-style cupboards containing many precious objects and belongings. The house has 80 columns made of precious wood. Each column stands on a lotus-shaped base in order to minimize subsidence and moisture for the house and to prevent termites from damaging it. There are square pillars on the veranda, and the roof is made of pan-tiles.
A wide corridor made of wood surrounds the second storey. On this floor, there is a square hole used for moving goods upstairs. The second floor is now reserved for the worship of the family’s ancestors and of Thien Hau Holy Mother. In the Old House, you will also find various handicrafts that reflect the culture and tradition of Vietnam. On the table, in front of the altar, there is always a bowl with seven marble dices, which the owner used in order to decide the departure time before his far-away journeys. The architecture of Phung Hung house represents the combination of Vietnamese, Japanese and Chinese styles. There are a lot of designs carved by carpenters in the Kim Bong Village. The house used to be a shop trading in cinnamon, pepper, salt, silk, chinaware and glassware. Now part of the house is used as a workshop for making commercial embroideries.
Back to the ground floor, inlaid furniture. What a lovely house.
Looking back as we leave this amazing house
ALL IN ALL WONDERFUL TO SEE AN ORIGINAL BUILDING QUITE A RABBIT WARREN, BEAUTIFUL EMBROIDERY |
