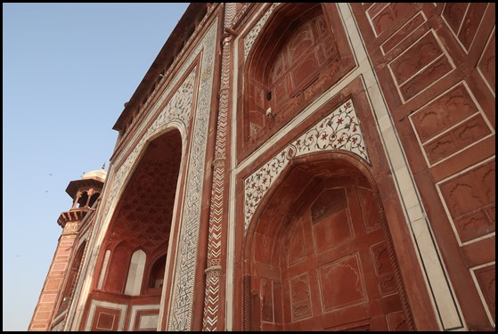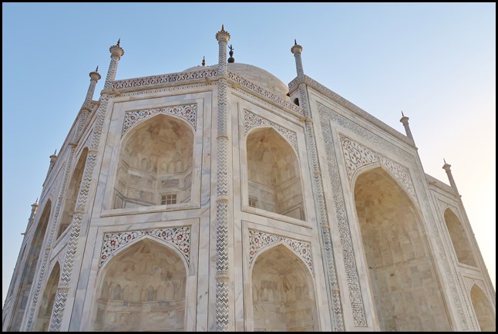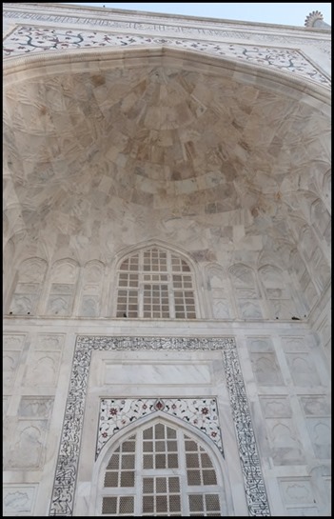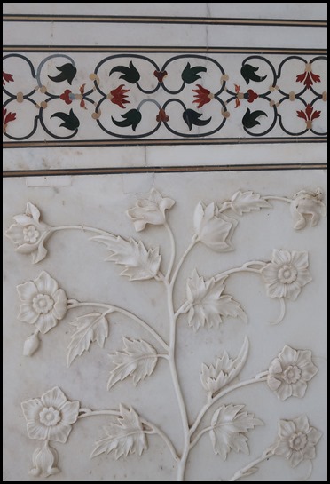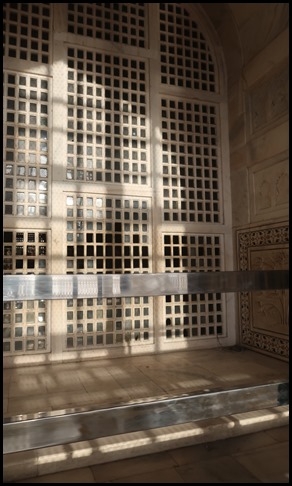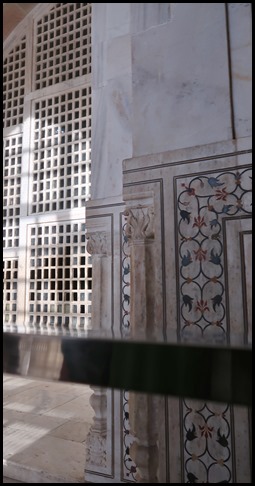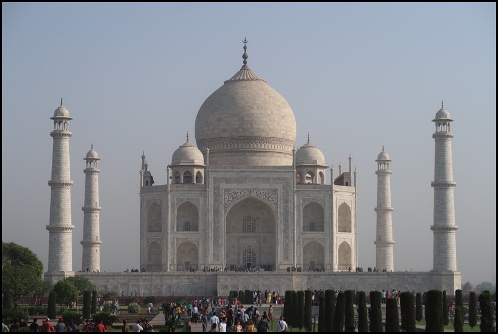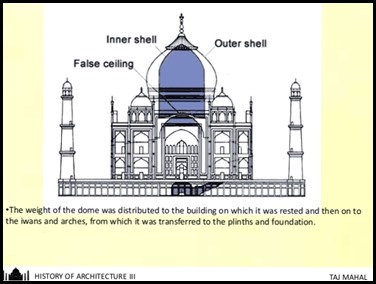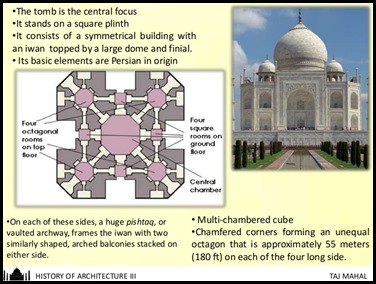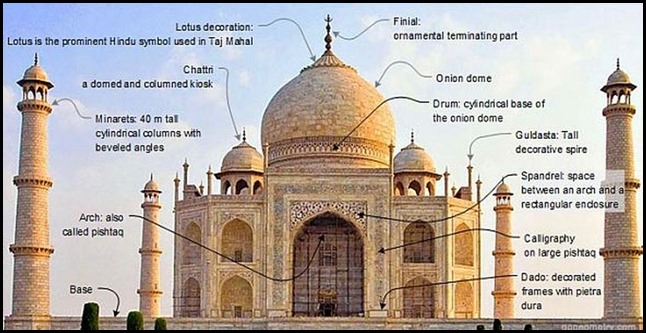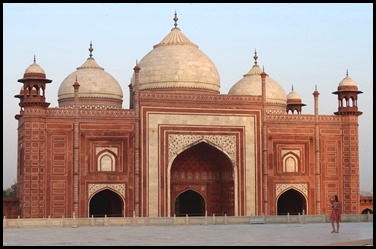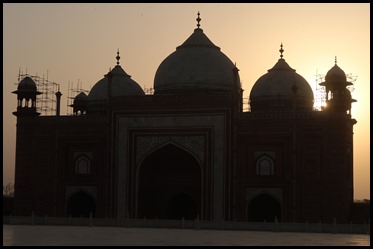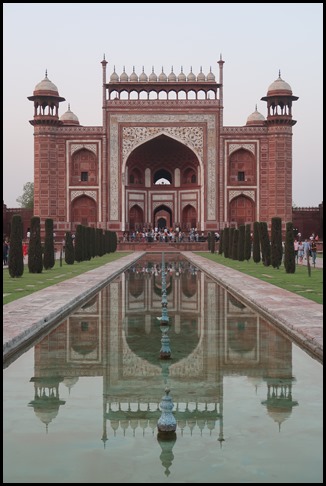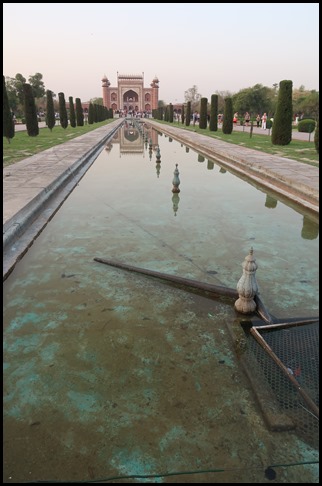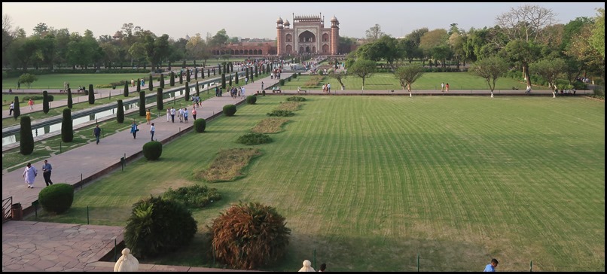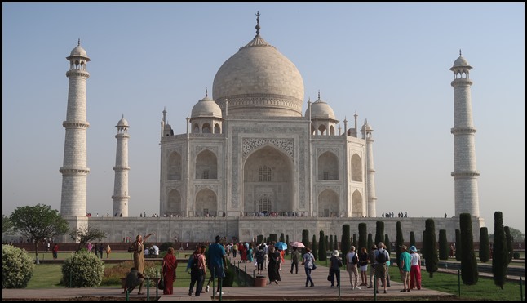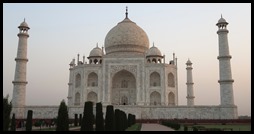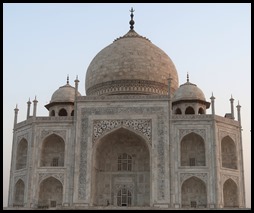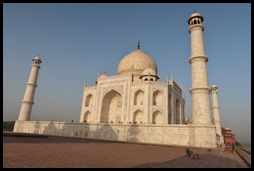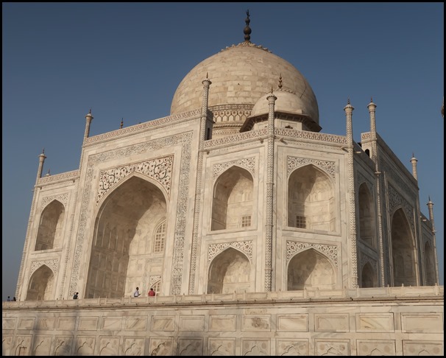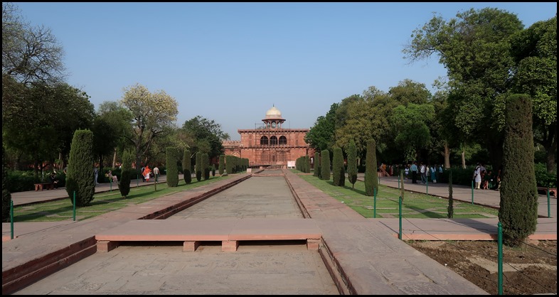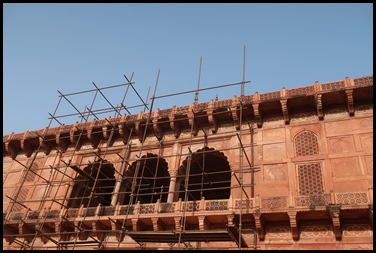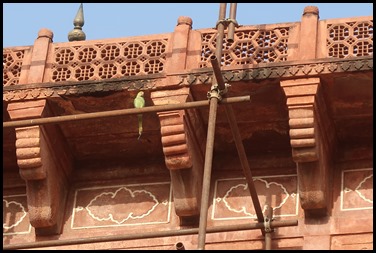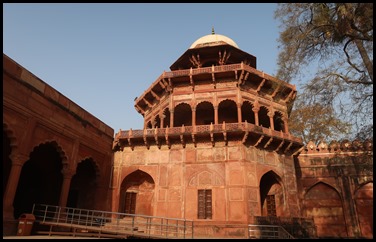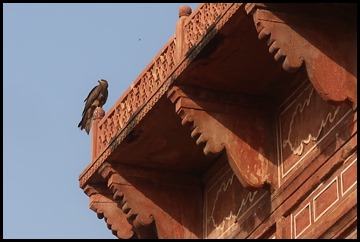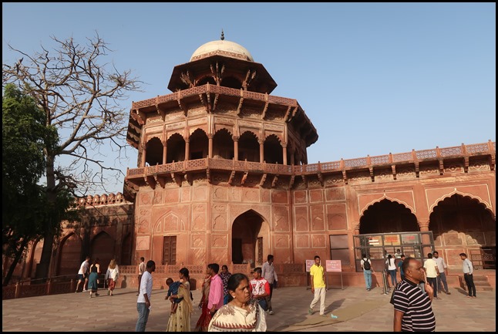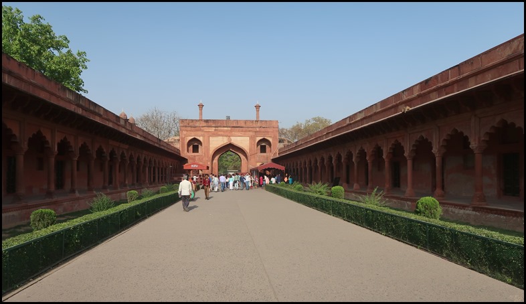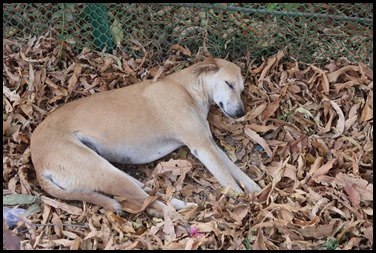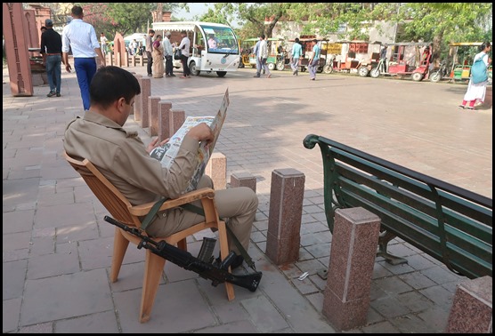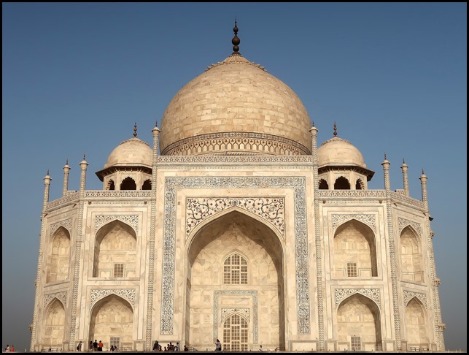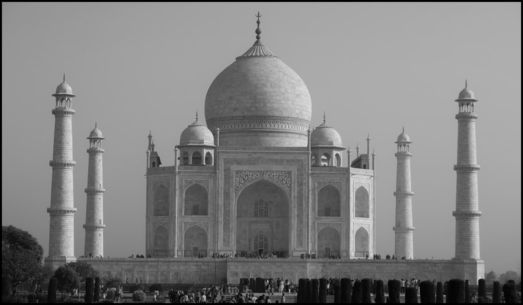The Taj Mahal

|
The Taj
Mahal 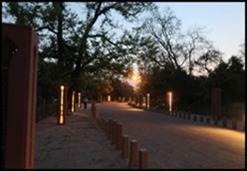 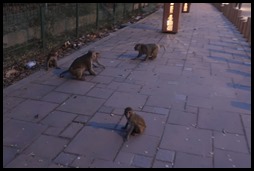 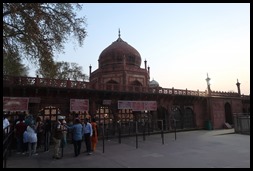 Mob dropped us by the outer gate at five
thirty and we began the long walk, passing early
morning monkeys scruffing about and arrived at the
ticket office twenty minutes later.
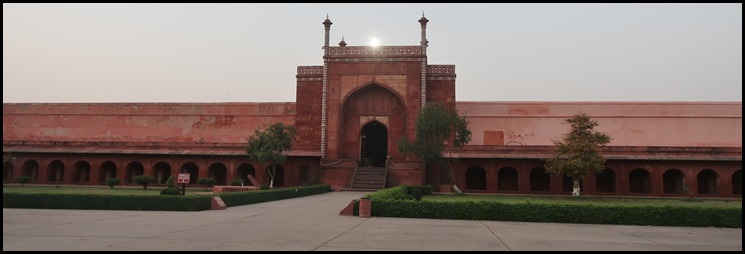 We went through
security and headed for The Forecourt Gate then to our
right, The South Gate.
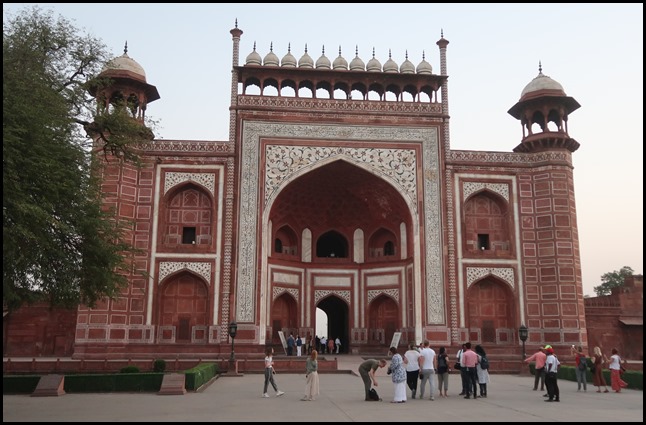 Ahead, The Main
Gate.
Wonders of the World reads: The great gate Darwaza-i rauza is a marvel of Mughal architecture. It separates the inner courtyard and the gardens and is the only real entry into the Taj Mahal site. It is a symbolic transition between the real world, the secular world, and the spiritual world, in which we will find a representation of Paradise (Gardens), as well as a mosque and especially the famous mausoleum. For those who wonder why Paradise is symbolized by a garden, it is enough to put itself in the place of the constructors. In the 17th century in India the country is rather arid, a garden is seen as a pleasure bringing freshness and food source, abundance. It was then a rare benefit that could symbolize Paradise.
The door is a rectangle of imposing, very high and very worked. It is above all an iwan (traditional gate halfway between the porch and the niche, which is found in Persian architecture essentially) It is surmounted by 11 domes framed by two masts. The iwan is itself framed by two octagonal towers giving a military aspect to the construction. Between the iwan and the towers there are two pairs of smaller iwans, as well as within the main iwan are two rows of smaller iwans. In the frame of the door the main mausoleum stands out, echoing it. The door is made of bricks covered with red stones and white marble, there is a beautiful work of lapidary marquetry on this building, complemented by excellent bas-reliefs. These decorations have a great symmetry, as much on the central arch as on the decorations annexed or not very visible. Some of these decorations are quotes from the Quran calling the visitor to enter the Paradise Gardens.  At five to six we had our very first
glance of the Taj Mahal.
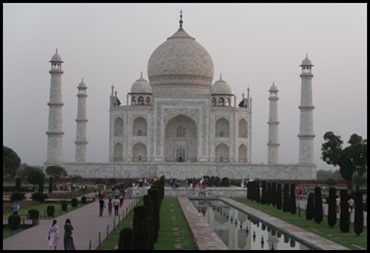 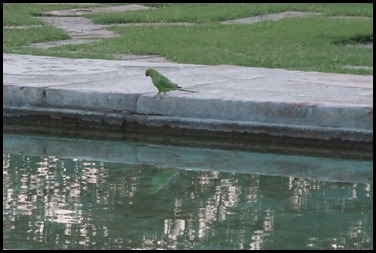 As we bimbled toward The Monument of Love a parrot
was deciding whether to bathe or not.
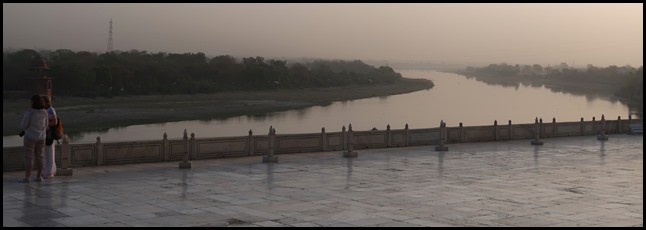 UNESCO states that the Taj Mahal has Outstanding Universal Value Brief synthesis: The Taj Mahal is located on the right bank of the Yamuna River in a vast Mughal garden that encompasses nearly 17 hectares, in the Agra District in Uttar Pradesh. It was built by Mughal Emperor Shah Jahan in memory of his wife Mumtaz Mahal with construction starting in 1632 AD and completed in 1648 AD, with the mosque, the guest house and the main gateway on the south, the outer courtyard and its cloisters were added subsequently and completed in 1653 AD. The existence of several historical and Quaranic inscriptions in Arabic script have facilitated setting the chronology of Taj Mahal. For its construction, masons, stone-cutters, inlayers, carvers, painters, calligraphers, dome builders and other artisans were requisitioned from the whole of the empire and also from the Central Asia and Iran. Ustad-Ahmad Lahori was the main architect of the Taj Mahal. The Taj Mahal is considered to be the greatest architectural achievement in the whole range of Indo-Islamic architecture. Its recognised architectonic beauty has a rhythmic combination of solids and voids, concave and convex and light shadow; such as arches and domes further increases the aesthetic aspect. The colour combination of lush green scape reddish pathway and blue sky over it show cases the monument in ever changing tints and moods. The relief work in marble and inlay with precious and semi-precious stones make it a monument apart.
The entrance to the cenotaph with flower detail. The uniqueness of Taj Mahal lies in some truly remarkable innovations carried out by the horticulture planners and architects of Shah Jahan. One such genius planning is the placing of tomb at one end of the quadripartite garden rather than in the exact centre, which added rich depth and perspective to the distant view of the monument. It is also, one of the best examples of raised tomb variety. The tomb is further raised on a square platform with the four sides of the octagonal base of the minarets extended beyond the square at the corners. The top of the platform is reached through a lateral flight of steps provided in the centre of the southern side. The ground plan of the Taj Mahal is in perfect balance of composition, the octagonal tomb chamber in the centre, encompassed by the portal halls and the four corner rooms. The plan is repeated on the upper floor. The exterior of the tomb is square in plan, with chamfered corners.
No photographs are allowed in the cenotaph so we had to make do with the outer screens. The large double storied domed chamber, which houses the cenotaphs of Mumtaz Mahal and Shah Jahan, is a perfect octagon in plan. The exquisite octagonal marble lattice screen encircling both cenotaphs is a piece of superb workmanship. It is highly polished and richly decorated with inlay work. The borders of the frames are inlaid with precious stones representing flowers executed with wonderful perfection. The hues and the shades of the stones used to make the leaves and the flowers appear almost real. The cenotaph of Mumtaz Mahal is in perfect centre of the tomb chamber, placed on a rectangular platform decorated with inlaid flower plant motifs. The cenotaph of Shah Jahan is greater than Mumtaz Mahal and installed more than thirty years later by the side of the latter on its west. The upper cenotaphs are only illusory and the real graves are in the lower tomb chamber (crypt), a practice adopted in the imperial Mughal tombs.
The four free-standing minarets at the corners of the platform added a hitherto unknown dimension to the Mughal architecture. The four minarets provide not only a kind of spatial reference to the monument but also give a three-dimensional effect to the edifice. The most impressive in the Taj Mahal complex next to the tomb, is the main gate which stands majestically in the centre of the southern wall of the forecourt. The gate is flanked on the north front by double arcade galleries. The garden in front of the galleries is subdivided into four quarters by two main walk-ways and each quarters in turn subdivided by the narrower cross-axial walkways, on the Timurid-Persian scheme of the walled in garden. The enclosure walls on the east and west have a pavilion at the centre.
Thank you to The History of Architecture for their diagrams.
Thank you to geonometry for their diagram. The Taj Mahal is a perfect symmetrical planned building, with an emphasis of bilateral symmetry along a central axis on which the main features are placed. The building material used is brick-in-lime mortar veneered with red sandstone and marble and inlay work of precious/semi-precious stones.
The mosque and the guest house (taken at sunrise and currently undergoing maintenance) in the Taj Mahal complex are built of red sandstone in contrast to the marble tomb in the centre. Both the buildings have a large platform over the terrace at their front. Both the mosque and the guest house are the identical structures. They have an oblong massive prayer hall consist of three vaulted bays arranged in a row with central dominant portal. The frame of the portal arches and the spandrels are veneered in white marble. The spandrels are filled with flowery arabesques of stone intarsia and the arches bordered with rope moulding.
Daylight now as we left the Main Gate further behind us.
It is said that every hour the colour of the Taj Mahal changes colour – yes it does.
On our way back to the Main Gate, we took a cross path on the west side toward the Museum or The Jal Mahal Water Palace. Sadly, no water and the museum established in 1982, was closed for maintenance.
Both eastern and western pavilions are identical and were built between 1631 and 1648 along with the rest of the of the complex. They form an integral part of the design and the architecture of the Taj. Since they stand at the two ends of the east-west water canal which leads to the central lotus pond, they are known as water palaces (Jal Mahal). Occasionally they have been incorrectly referred to as Naubat-Khanah or Naqqarah-Khanah, a structure to house musicians – which would not have been appropriate in a mausoleum. Built on a raised platform, 4 feet high from the garden level and protected by latticed railing, each pavilion has a spacious Tibara Dalan (three-arched verandah) in the middle and a room on either side. The cupola is highlighted in white marble in contrast to the red sand stone of the rest of the structure.
We left the museum and headed back to the main path to see chaps eating a late breakfast.
To the far right of the main gate (as we were leaving) is a long corridor (currently housing a photographic display of India’s famous buildings) as we looked at the tower a chap landed (top left). Keeping watch.
Matching tower at the other end, near the main gate – mirrored on the other side.
We began the long walk back to the car park, leaving by a beautifully maintained passage.
Snooze and break time for some.
Back in the car we oo’d and arr’d about The Taj Mahal.
ALL IN ALL SO MAJESTIC EVEN MORE IMPRESSIVE THAN I HAD THOUGHT |
