Trethevy Quoit

|
Trethevy Quoit
 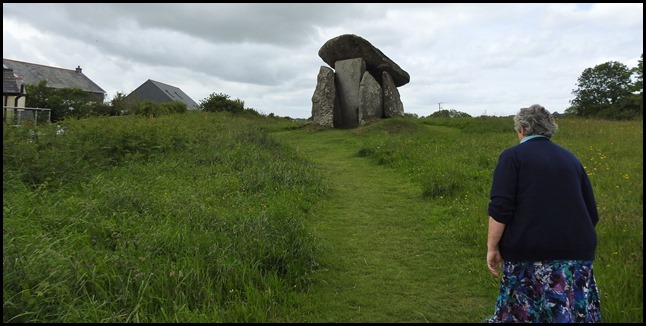 Sabby
leads the way.
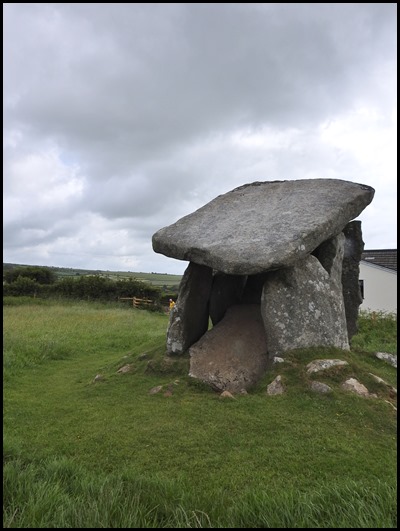  Our second stop was to see Trethevy
Quoit.
Wiki Says: Trethevy Quoit (Cornish: Koyt Tredhewi) is a well-preserved megalithic tomb that lies between St Cleer and Darite in Cornwall. It is known locally as "the giant's house". Standing 9 feet (2.7 m) high, it consists of five standing stones capped by a large slab. Location: Trethevy Quoit is north of Liskeard in the hamlet of Tremar Coombe. Trethevy farmhouse is a Grade II* listed building. Nearby are The Hurlers, three stone circles dating from the late Bronze Age. The site is managed by the Cornwall Heritage Trust on behalf of English Heritage.
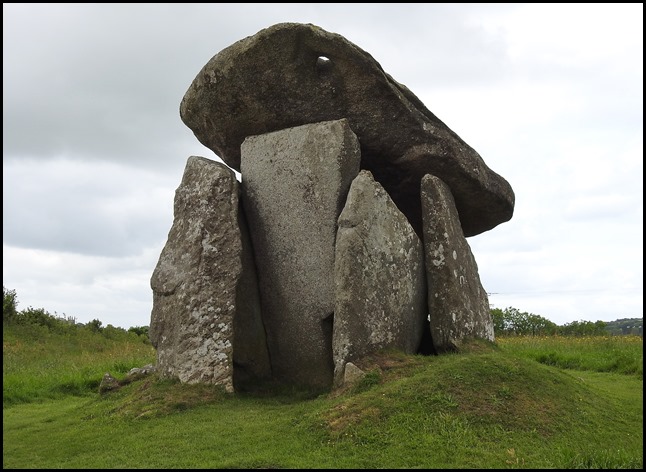 Trethevy Quoit from the
North-West.
Studies: Trethevy Quoit was first mentioned in 1584 by John Norden, in a topographical and historical account of Britain, but this account was first published in 1728. In the 19th century William Copeland Borlase studied the site and made drawings of it. From this study came the first conjectures on the overturned back wall and the earlier appearance of quoit. Hencken in 1932 wrote the first modern interpretation, in which he explained the special nature of the antechamber, and pointed out parallels to structures in Brittany. Recent excavations showed that this type of megalith was erected in the Neolithic period between 3700-3500 BC and such megaliths were used over a long period of time as community graves. 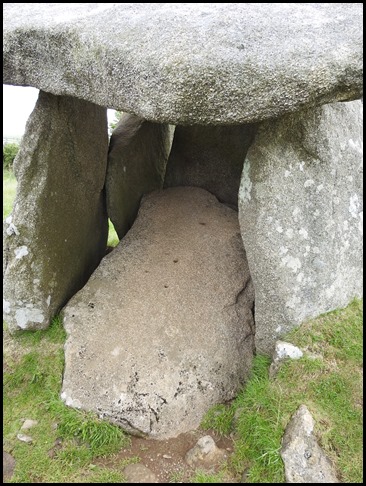 Construction: Like other portal tombs of
this type, Trethevy Quoit was originally covered by a mound. The remnants of
this suggest a diameter of 6.5 metres. The remaining seven stones and the 3.7 m
long and 10.5-ton cover slab were inside the mound. At the upper end of the
cover slab is a natural hole, which may have been used for astronomical
observation. The group of horizontal stones is composed of a fallen back wall,
two side wall stones, which overlap, a front stone and a somewhat remote
flanking stone. The special feature of Cornish portal graves is that by such
stones sometimes a smaller partially closed area is created before the front
end. Some stones have hole-like perforations as decoration. The front stone is
often called an entrance stone, although in most portal graves this cannot be
moved. The Trevethy Quoit is a rare exception here, because a small rectangular
stone moving at the bottom right of the front allows access to the grave
chamber, which is now opened only very rarely. The back of the chamber has
collapsed inwards and now forms a pile inside the chamber. Erected this stone
would be about the height of the front stone, so that the cover slab would not
have once been held-up by the side stones, but rested almost horizontal solely
on the front stone and rear walls. However, there would have been between the
support stones and the side walls a considerable gap, by which soil could have
penetrated into the grave chamber. It is therefore likely that the collapse of the rear wall and the falling-down of the
cover slab damaged the side
stones.
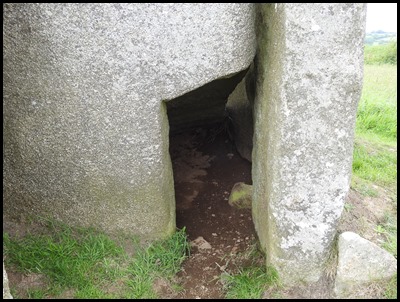 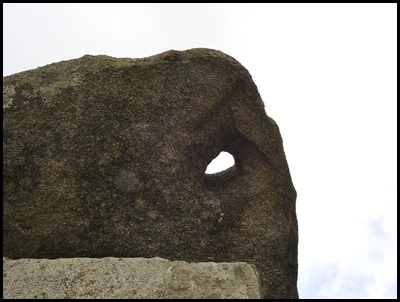 Up closer. The doorway and a hole
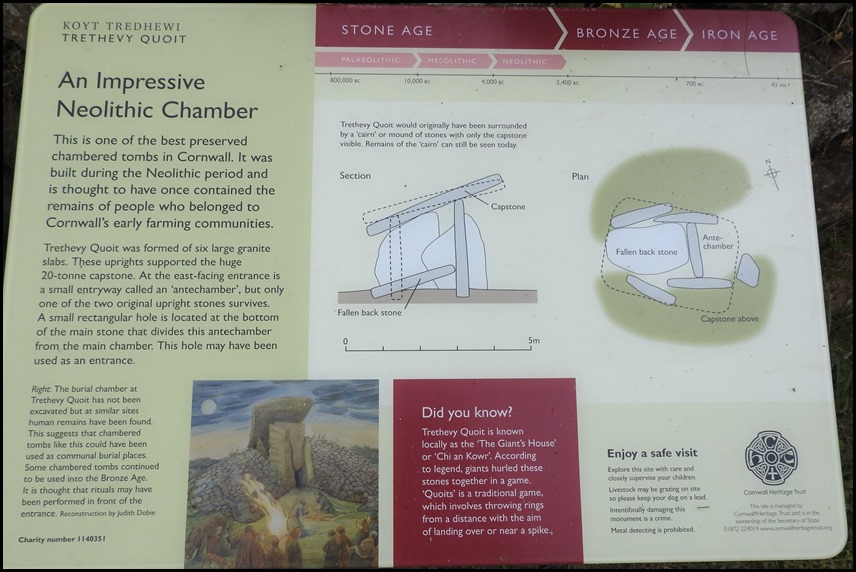 One of the information boards shows the stones as diagrams
and a painting of how it might have looked in ‘the olden
days’.
 A paragraph seen on
the information board.....................
 .......the same paragraph in the
Cornish language.
 Just beyond the quoit St Cleer
Church more visible than from our last stop at King Doniert’s
Stone.... Geoff thinks we can can put in a final stop at St Cleer
Well before the rain comes.
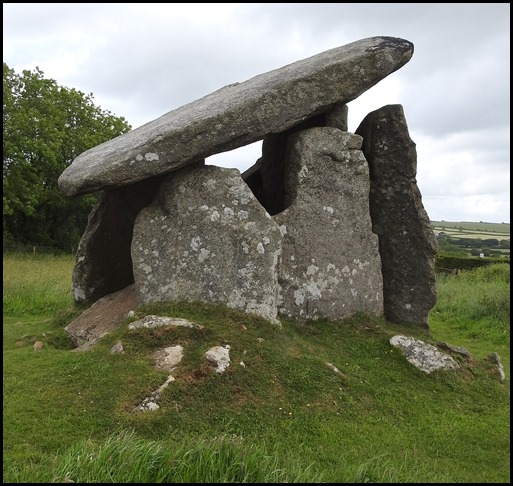 A quick look back at Trethevy
Quoit and off we went.
ALL
IN ALL INCREDIBLE TO BUILD WITHOUT HEAVY MACHINERY
FASCINATING |