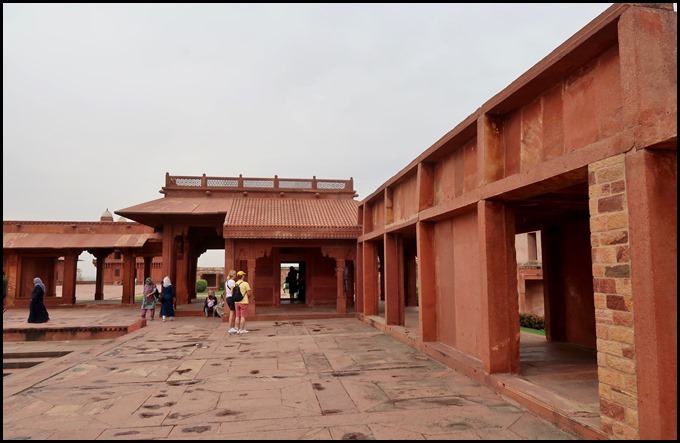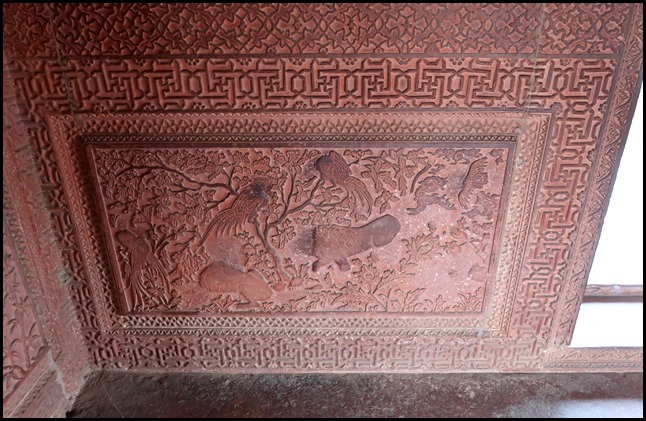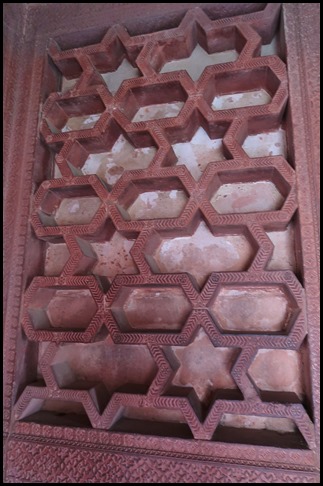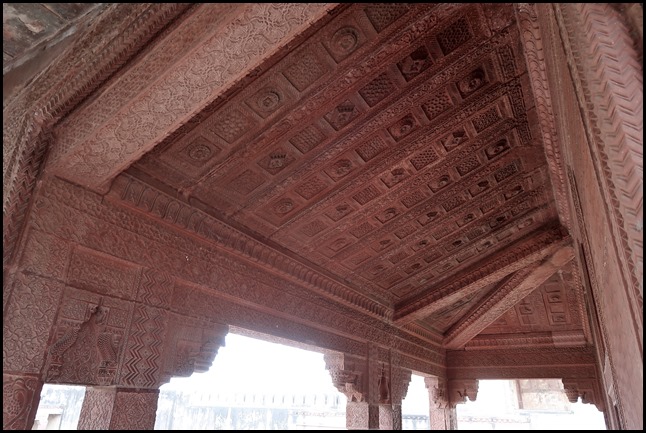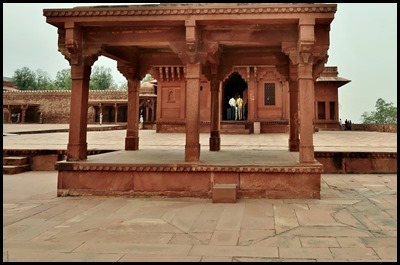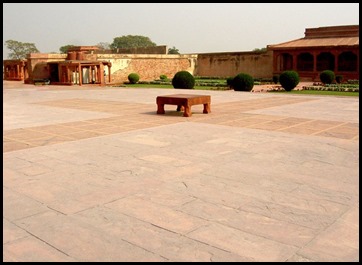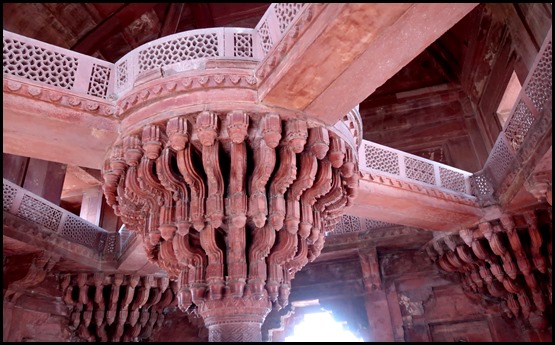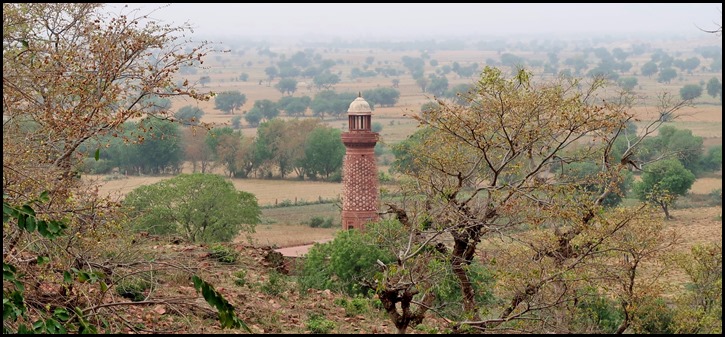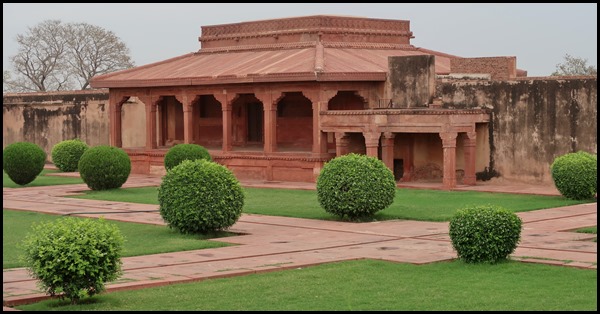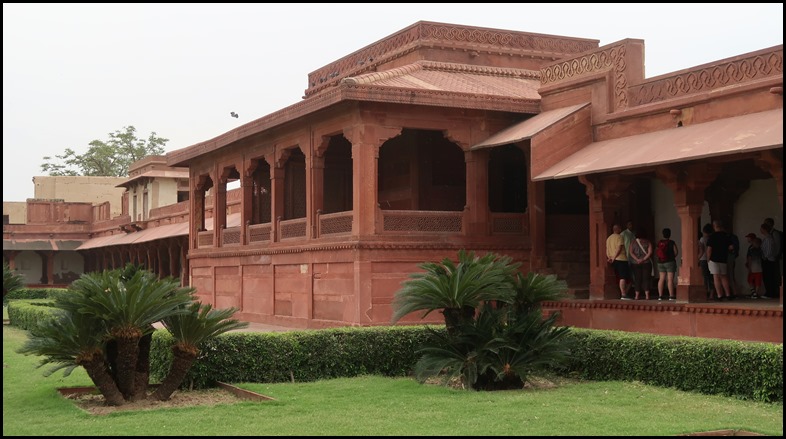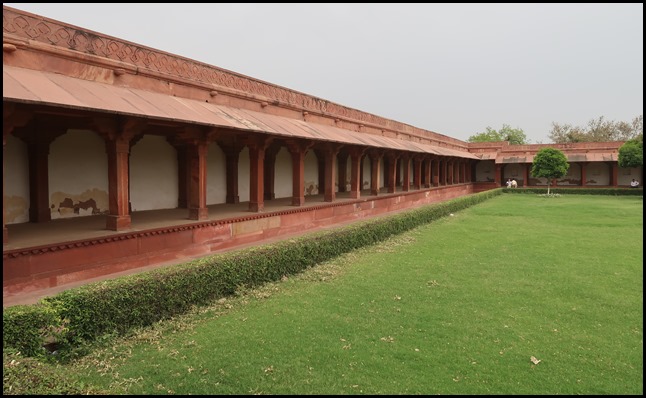Fatehpur Palaces 2

|
Fatehpur Sikri
Palaces – Part Two
Beyond the pool and connected to the king’s room by a covered walkway is my favourite little building. Hujra-I-Anup Talao (Turkish Sultana’s House).
The plain colonnades at the north west and south east were subsequently added to connect it with ‘Abdar Khana’ (Girls School). It was completed before A.D. 1575 when an important religious discussion is recorded to have taken place in this pavilion.
The structure comprises of richly carved panels, pilasters, columns, friezes and brackets. The main chamber is one among the richly ornamented structures of the harem complex.
The ornamented shelves of the chamber are also remarkable for their attractive design and finish. Filled with perfumed oil lamps these shelves would have danced light around the space, very beautiful.
This elegant pavilion consists of a small chamber surrounded by a verandah supported on richly carved columns.
Built in red sand stone, the exterior and interior
of the palace are beautifully ornamented with carvings and it has a balcony on
each side. It is believed that this building was the home of two Turkish queens
of Akbar called Salima Sultan Begum and Ruqayya Begum. It was probably used as a
pleasure pavilion by the Turkish queens attached to the
pond.
From the verandah we could take in the formal garden leading to back of the Hall of the Public Audience, to the left the Jewel House and far left the massive Pachisi board.
In front of the Jewel House is a pavilion that would have given Akbar and his guests shade whilst they ‘played’. Paved with large slabs of red sandstone, measures 66.29 by 46.93 metres and is known as the "Pachisi Court." In the centre of its east side is an arrangement of square paving slabs in the form of a symmetrical cross, resembling a board for the game of Pachisi. In the middle of the "board" is an elevated platform, 1.47 by 1.29 meters. It is possible that the board was originally covered with marble in alternate colours. Legend claims that Akbar played Pachisi on this human-scaled board with slave girls dressed in different colours as living pawns. Chroniclers have recorded that Akbar played Pachisi; however, there is no mention that he played in this courtyard using living pawns. While working out the concepts and ideas of his new religion (Din-i Ilahi), Akbar created many highly symbolic objects; therefore, it is possible that the cross was never used for Pachisi at all.
The Daulat Khana courtyard is framed on the east by a garden connecting the imperial apartments (Khwabgah) with the Emperor's pavilion in the Diwan-i 'Am. Along its west is the Panch Mahal palace, the highest building of the Fatehpur Sikri complex. This structure has five storeys, each storey being smaller than the one upon which it stands and the crowning one being just a kiosk supported on four slender pillars. The building contains 176 columns of which the ground floor has eighty-four columns, the first storey has fifty-six, the second twenty, the third twelve, and the top storey has four these columns are richly carved and provide interesting varieties of design and ornamentations. The building was intended as a place for recreation where emperor sitting in the uppermost kiosk enjoyed the fresh air of the evening and the moonlight during summer nights. The ladies also visited the Panch Mahal through the screened passage connecting its third storey with the Haramsara. On the courtyard in front of the Panch Mahal stands the ruins of the Girls School.
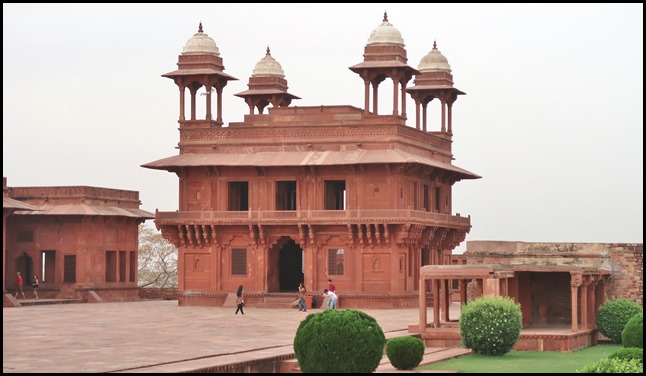 Diwan-i-Khas or The Jewel House is situated in the northeast
corner of the royal complex, it is an unique building in the entire
range of Indo-Islamic architecture, raised on a square plan, outwardly giving
the appearance of a double storeyed structure, it consists of a single vaulted
chamber open from floor to roof, with an opening on each of the four sides in
the center stands a profusely carved column supporting a colossal bracketed
capital. Four Narrow balustraded passages radiate from the top of the Capital to
the corners of the chamber.
This structure was intended for a special purpose which has been variously conjectured as Ibadat-Khana (Hall for religious discourses) or Diwan-I-Khass (Hall of Private audience). Some consider it as a hall meant for Tuladana (Weighing Ceremony) for the emperor and princes on the Persian New Year's Day. 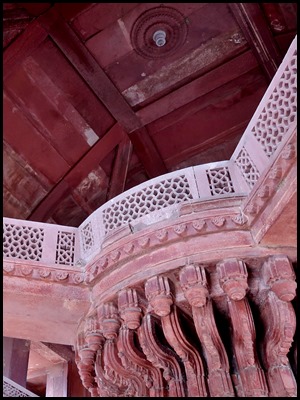 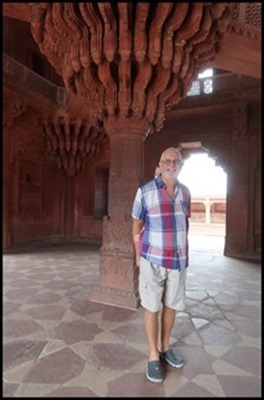  Inside was stunning. The four
beautiful kiosks at each corner of the building are in octagonal shape and have
a circular dome with an inverted lotus on the top. The hall is surrounded by
richly decorated square balcony. Doors from all the four sides of the palace
lead to a single hall, with a very high ceiling. Bridges which run diagonally from the corners of the
gallery connect to a balcony supported by a Lotus shaped Throne Pillar. This stone column supports a flat dome which
is 6 m high. The main seat of the king was positioned in the middle of the hall
attached to the huge pillar. The galleries are the seat for ministers and
guests.To our left a double
door to reach the upper walkways.
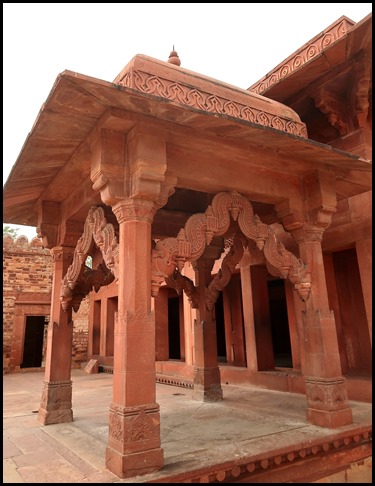 Treasury Kiosk or The Astrologer's Seat is raised on a square platform formerly enclosed by a stone railing, this interesting kiosk is popular known as astrologer’s seat. It's proximity with the treasury suggests that it may have been the seat of the court treasurer. Its ornamental torana arches are remarkable for their delicacy and fine execution. The design being derived from the medieval Jain temples of western India.
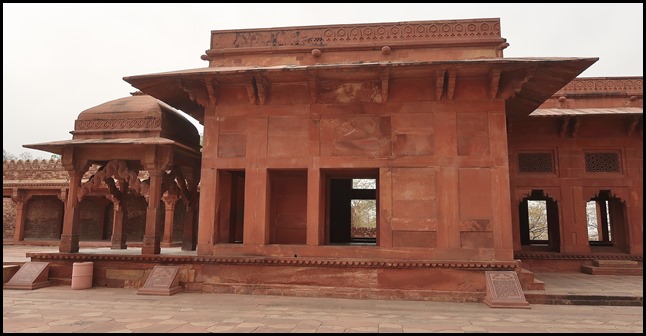 The
Treasury (built
by Akbar during 1572-75) is composed of
three rooms and wrongly designated as "Ankh Michauli" or Blind Man's Bluff
house. This building was most probably the imperial treasury of Gold and Silver
coins. Its notable features are the struts supported on corbels projecting from
the walls. The struts spring out from the jaws of the trunked monsters in the
form of serpentine scrolls, derived from the Jain Temples of Western
India.
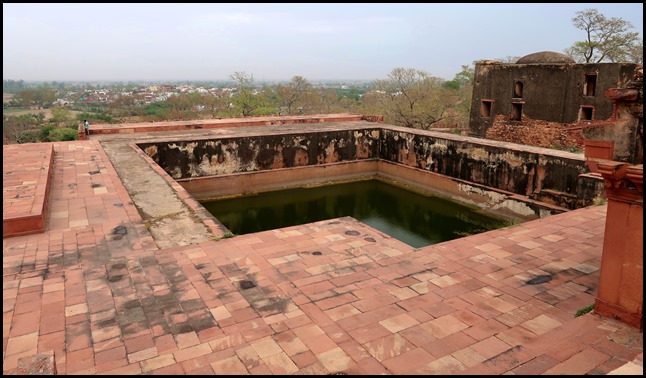
At the back of the treasury we saw the main water tank.
Away to the left a minar built to the memory of Akbar’s favourite elephant (a popular myth) or it is a simple mile marker.
We headed to a gate next to the ‘rear’ or complex side of the Hall of the Public Audience............
........then we saw it from the side the public would have seen their emperor.
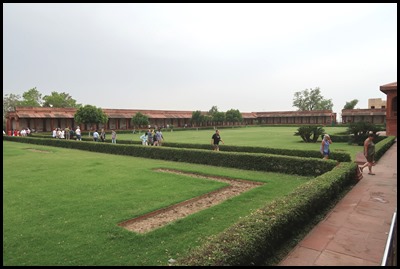 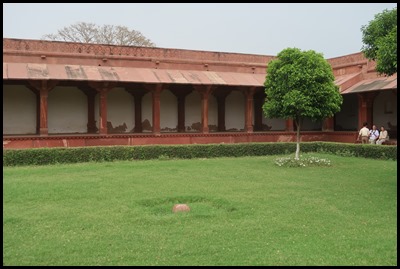 The Hall of the Public Audience consists
of an extensive courtyard enclosed by cloisters of one hundred and eleven bays, the walls of the
cloisters are carved with deep recesses which may have originally painted. Akbar
heard petitions and dispensed justice here, sternly and impartially “but without
harshness or ill-will”. The emperor visited this hall also for reviewing the
animals of the royal stables.
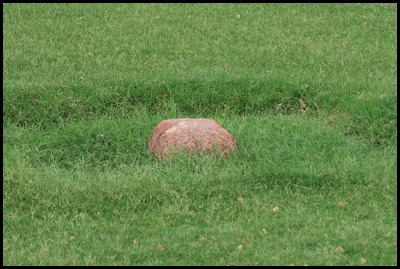 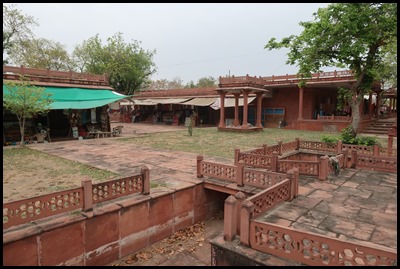 The small stone in the grass was where
Akbar’s favourite elephant would patiently stand tethered. His master’s infamous
and oft meted out sentence of death was for said elephant to place one big foot
on the convicted ones chest and bear down. These were public events watched from
the cloisters. Other punishments were flogging and the usual for the time. After
we had seen all the buildings and enjoyed ourselves immensely, we took the
public bus down to the village, ran the gauntlet of
the many shopkeepers and made it back to our waiting Mob, pleased as ever we had
had a good time. Onward now to Ranthambore National Park and tigers – fingers
crossed.
ALL IN ALL LOVED ALL THE BUILDINGS AND THE ‘BAD’
ELEPHANT
FASCINATING CONCEPTS – WIVES OF DIFFERENT RELIGIONS IN
DIFFERENT
HOUSES...... |
