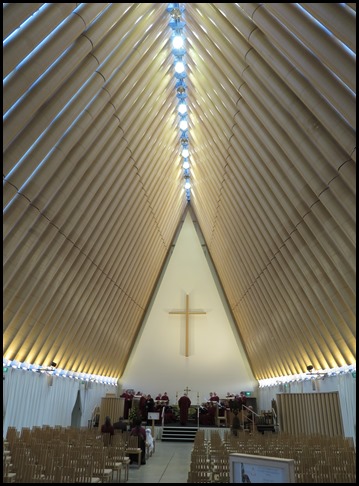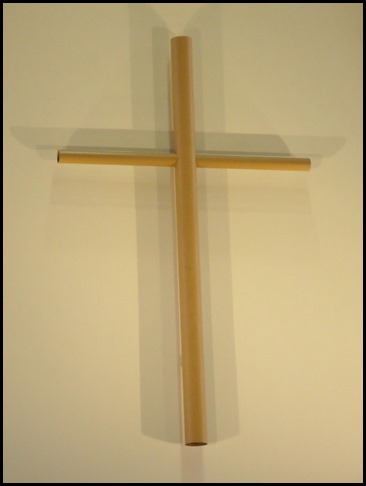'Cardboard Cathedral'

Beez Neez now Chy Whella
Big Bear and Pepe Millard
Sun 20 Jul 2014 22:47
|
The Transitional Cathedral,
Christchurch
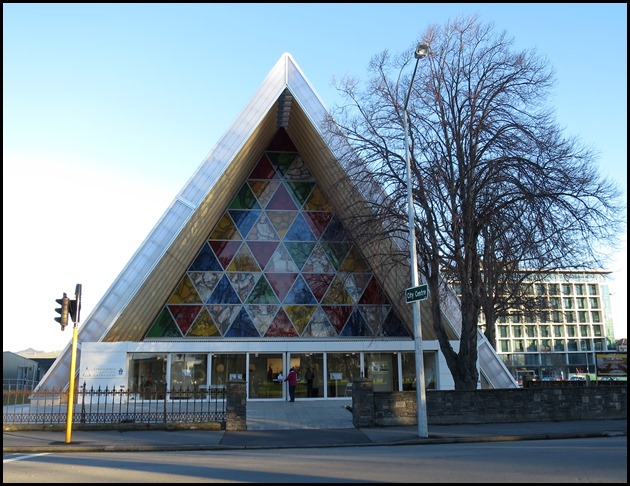  In February 2011, Christchurch
suffered a devastating earthquake which destroyed large parts of the city,
killing one hundred and eighty five people and injuring many more. During the
quake, the tower of the original neo-Gothic Cathedral collapsed. Further after
shocks destroyed the iconic rose window and cracked the whole cathedral like a
plate. No one lost their life in the Cathedral.
A few weeks after the earthquake, one
of the Cathedral staff saw an article in a New Zealand design magazine about a
Japanese “emergency architect” called Shigeru Ban. After the Kobe earthquake, he
had designed a cardboard church to replace one which had been destroyed. Shigeru
Ban visited Christchurch and offered to design a cardboard cathedral for the
city. A vision was born. Little over two years later, this building became a
reality.
The design is quite simple, with
waves of cardboard tubes – made
from recycled paper and lots of glue, drawing the eye and the attention
to the simple cardboard cross above the altar. At
full capacity, it seats nearly seven hundred people, yet it has a remarkable
sense of both space and intimacy. The altar end stands a full six storeys high,
slightly lower at the front.
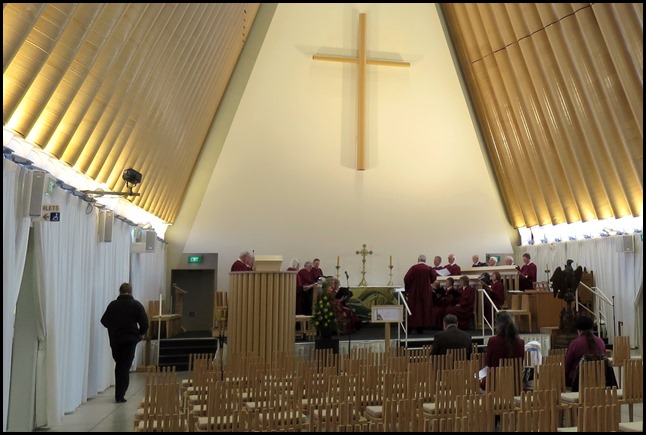 We arrived in time to watch choir practice and that gave us the opportunity to hear the
excellent acoustics.
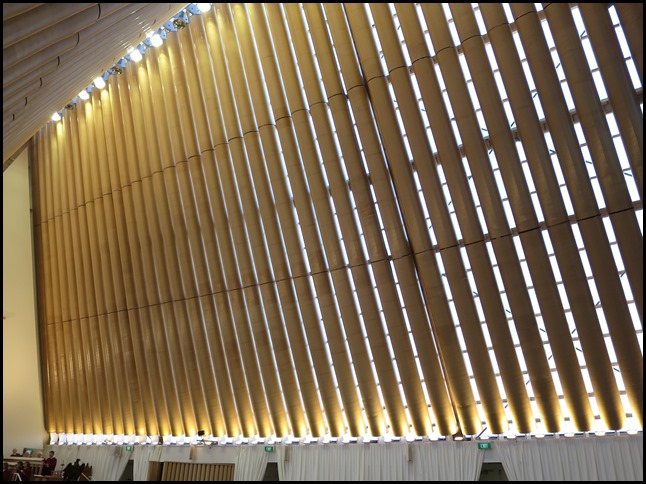 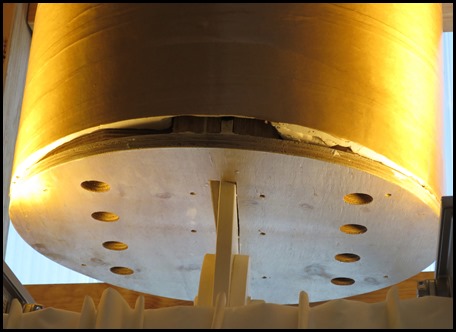 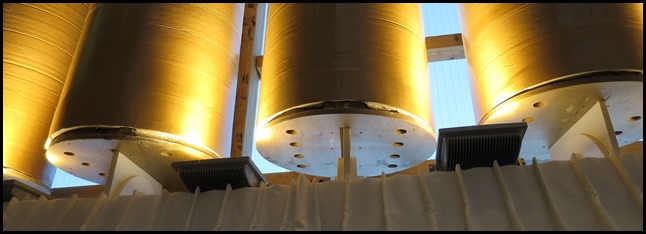 It is made of
cardboard, local wood and steel, with a polished concrete floor and a
strong polycarbonate roof. It is built to 130% of the current New Zealand
earthquake code, making it very safe. It is designed to last for at least fifty
years, and it will eventually become the parish church of St John in Latimer
Square, when a permanent Cathedral is built again in Cathedral
Square.
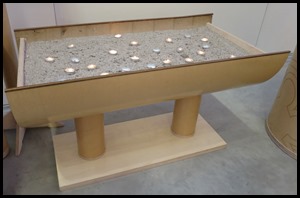 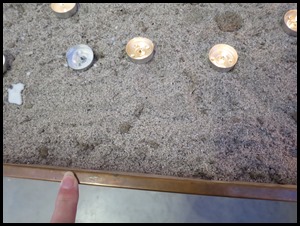 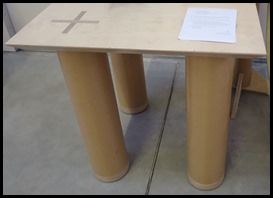 The votive candle
holder was made from a cut cardboard tube. Filled with sand, it shows
the width of the tubes. The table was also made of the same tubes.
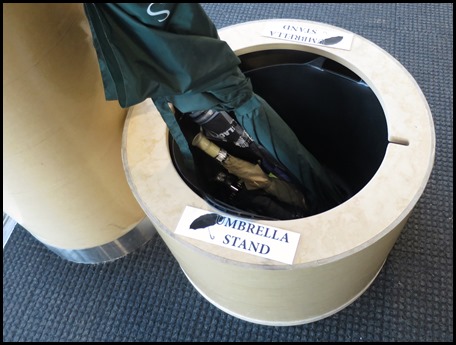 Even the umbrella
stand by the main door was made from a tube.
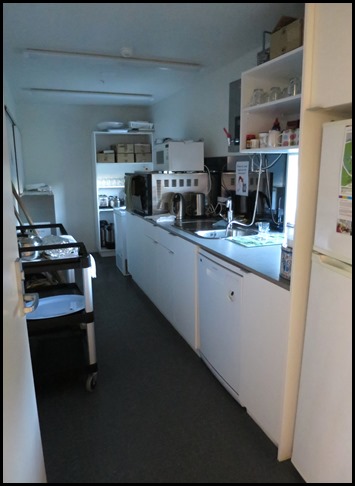 What was really surprising was along
the sides of the building, neat additions of containers used as offices,
changing rooms, toilets and even a fully functioning
kitchen.
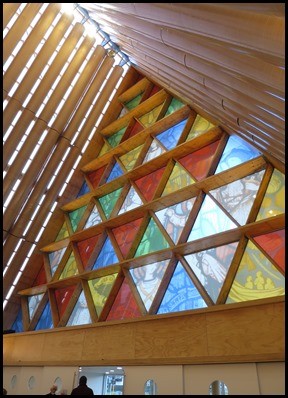 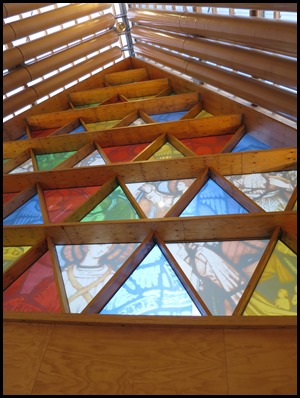 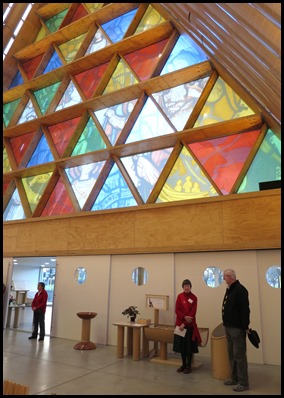 Quite something to stand and admire
the ‘stained glass’ windows.
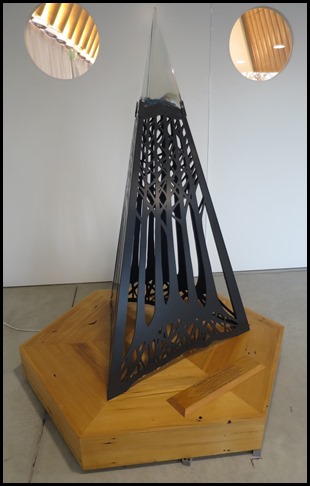 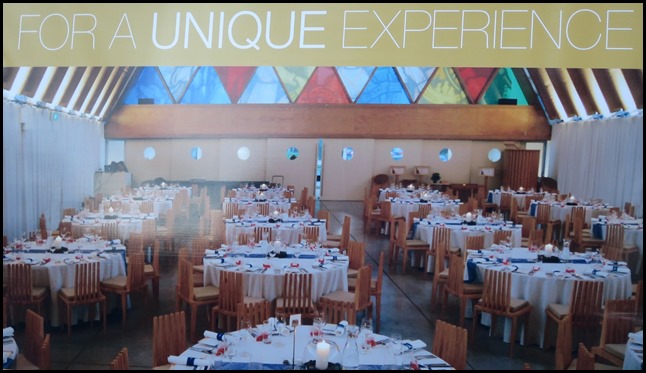 Cathedrals are by nature
multi-dimensional. They are places of spiritual exuberance and quiet beauty,
expressions of visions that transcend human knowing, meeting places for the
spirit, libraries of stories, cornucopias of artistic achievement, well this
House certainly has it all in spades. Incredible.
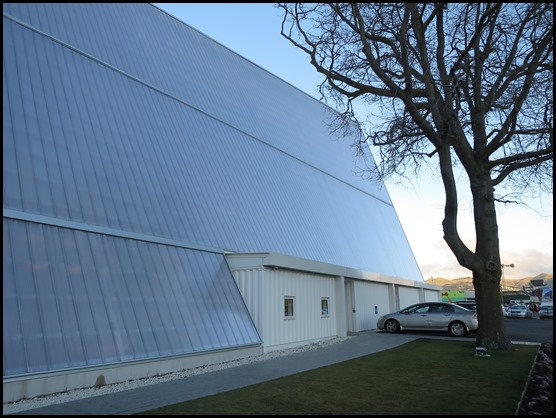 Outside we saw the
containers neatly tucked into the walls.
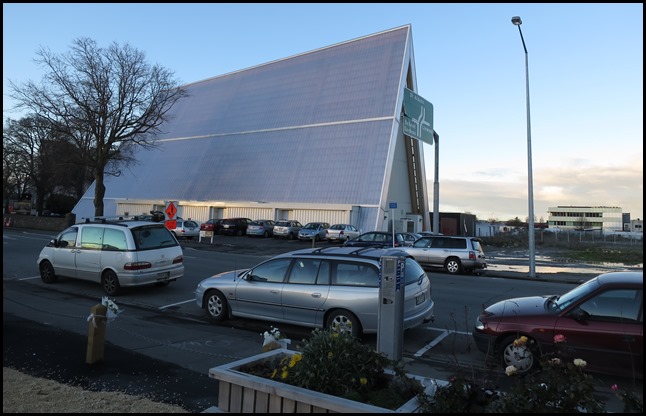 ALL IN ALL THE MOST AMAZING HOUSE OF
WORSHIP
BRILLIANT
IDEA |
