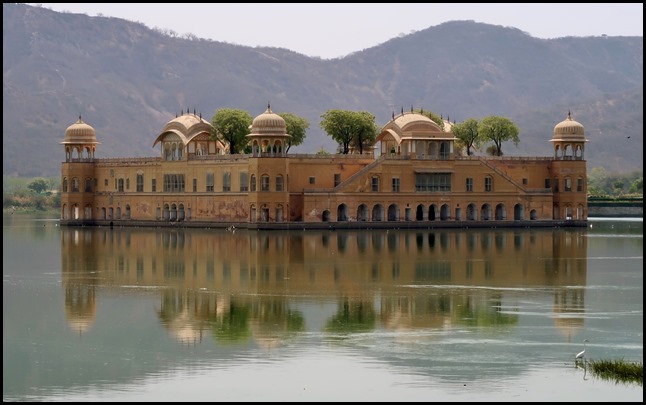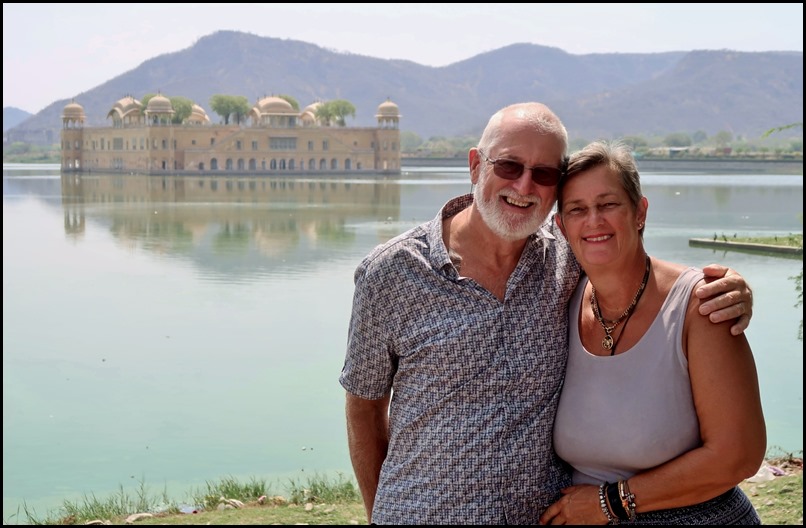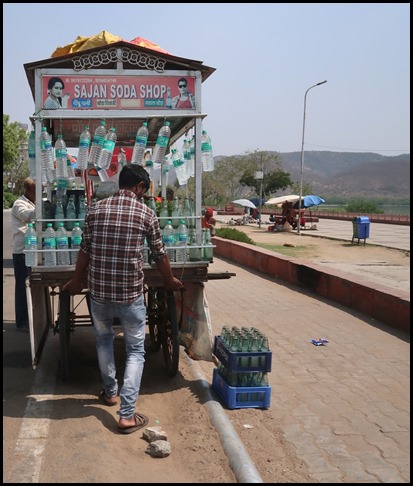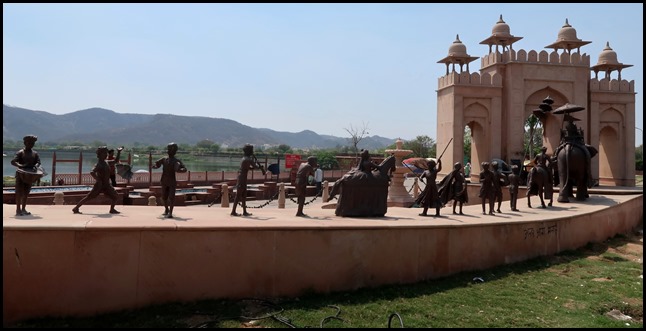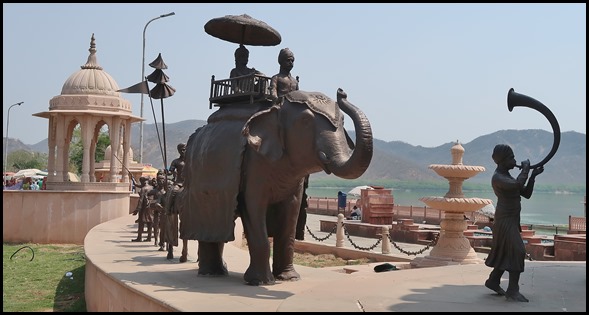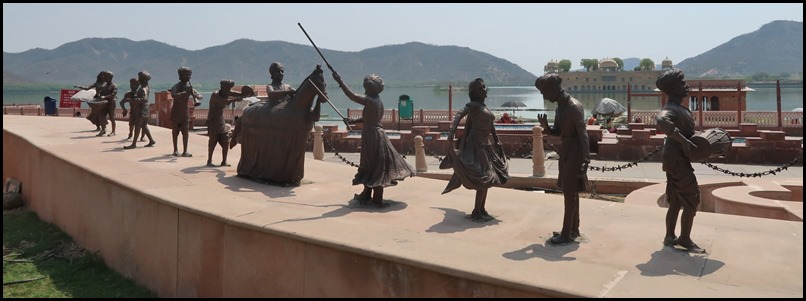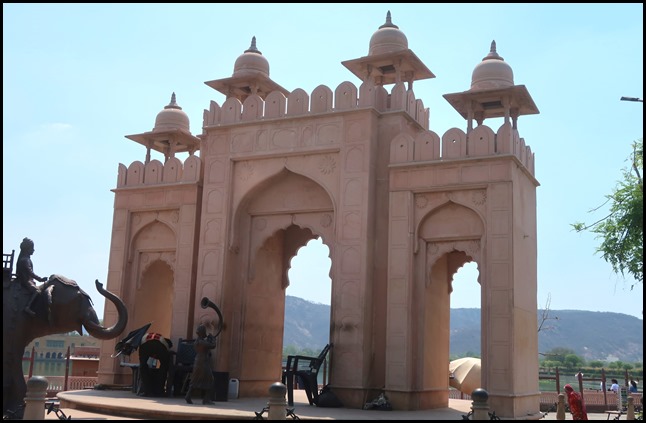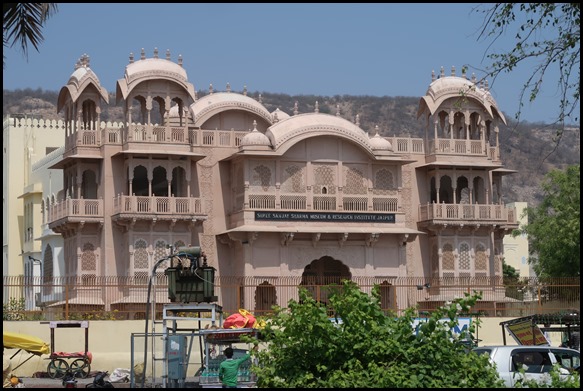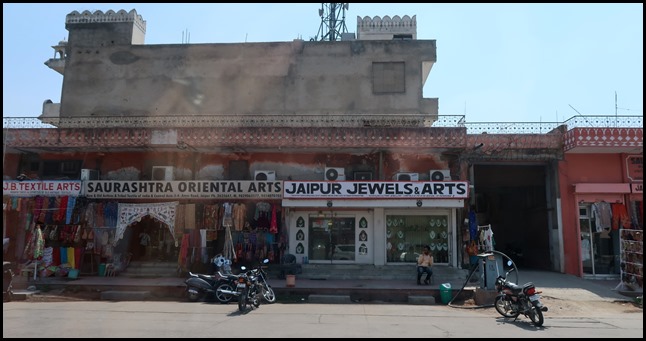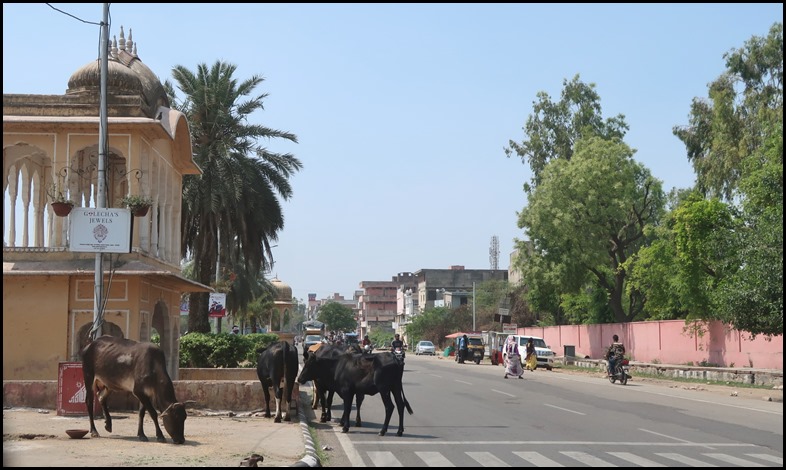Jal Mahal, Jaipur

|
The Jal Mahal
Palace
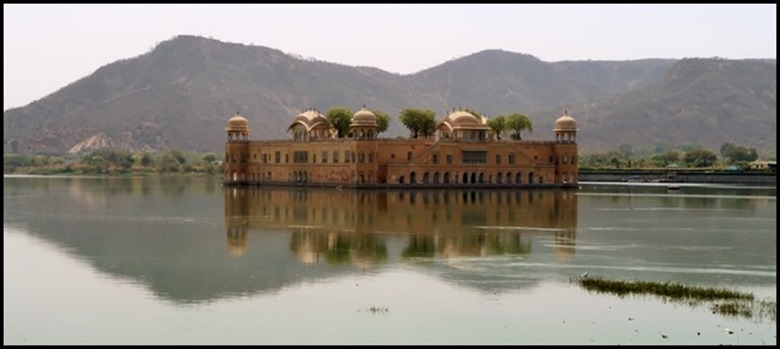 After our Amber Fort visit we
stopped along the shore of the Man Sagar Lake to
take perhaps the prettiest picture in Jaipur. The Jal Mahal
Palace is an architectural showcase of the Rajput style of architecture
(common in Rajasthan – meaning ‘Son of a King’) on a grand scale. The Jal Mahal meaning ‘Water Palace’ was never intended to be used
as a residence by Maharaja Madho Singh I. Madho Singh had the palace built in
1750, simply to be a lodge for himself and his entourage during his duck hunting
parties. Madho’s son Madho Singh II greatly enhanced the Jal Palace during the
18th century interior of the palace adding the courtyard grounds and much of the
exterior as seen today.
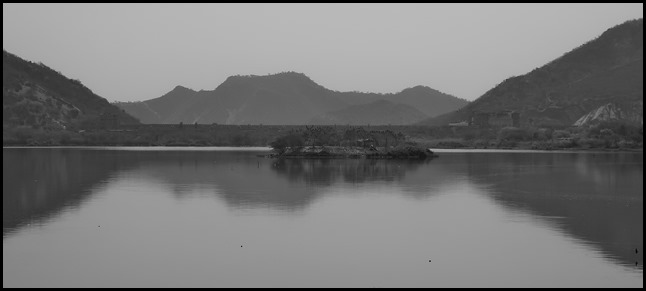 The Man Sagar
Dam on the eastern side of the lake (to the left of the Jal Mahal) stands
in front of a backdrop - the surrounding Nahargarh ("tiger-abode") Hills.
 The palace, built in red sandstone, is
a five storied building, of which four floors are underwater when the lake is
full and only the top floor is exposed. One rectangular chhatri (umbrella shaped
canopy) on the roof is of the Bengal type. The chhatris on
the four corners are octagonal. The palace had suffered subsidence in the
past and also partial seepage (plasterwork and wall damage equivalent to rising
damp) because of waterlogging, which have been repaired under a restoration
project of the Government of Rajasthan.
The hills surrounding the lake area, towards the north east of Jaipur, have quartzite rock formations (with a thin layer of soil cover), which is part of Aravalli hills range. Rock exposures on the surface in some parts of the project area have also been used for constructing buildings. From the north east, the Kanak Vrindavan valley, where a temple complex sits, the hills slope gently towards the lake edge. Within the lake area, the ground area is made up of a thick mantle of soil, blown sand and alluvium. Forest denudation, particularly in the hilly areas, has caused soil erosion, compounded by wind and water action. As a result, silt built up in the lake incrementally raises the lake bed. On the terrace of the palace, a garden was built with arched passages. At each corner of this palace semi-octagonal towers were built with an elegant cupola.
The restoration works of the early 2000s were not satisfactory and an expert in the field of similar architectural restoration works of Rajasthan palaces carefully examined the designs that could decipher the originally existing designs on the walls, after removing the recent plaster work. Based on this finding, restoration works were re-done with traditional materials for plastering – the plaster consists of a partly organic material: a mortar mix of lime, sand and surkhi (powdered broken brick) mixed with jaggery (from sugar cane), guggal (a fragrant resin from a flowering plant in the family Burseraceae) and methi powder (dust of fenugreek seeds – a spice). It was also noticed that there was hardly any water seepage, except for a little dampness, in the floors below the water level. But the original garden, which existed on the terrace had been lost. Now, a new terrace is being created based on a similar roof garden of the Amber palace. The lake has a maximum depth of fifteen feet. Loved the heron (bottom right corner) photo-bomber.
The pose picture.
Sellers gather along the promenade. No buildings along the lakeside.
To the right of the Tal Mahal is a scene depicting how it would look if a Maharajah arrived.
A smartly dressed elephant............
................followed by musicians.
The gateway in the likeness of the main entrance to Jaipur.
Opposite is a museum and research institute.
The rest of this side of the road (the main Amer - Jaipur road) is made up of shops, some hotels and businesses.
Looking back toward town and of course cows bimbling along.
ALL IN ALL A GORGEOUS BUILDING VERY PICTURESQUE |
