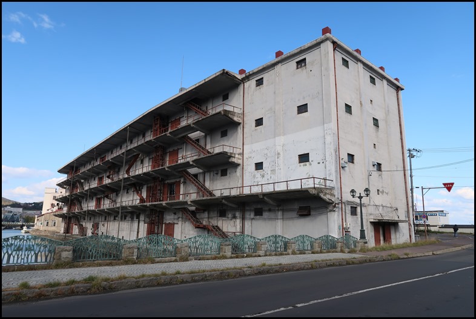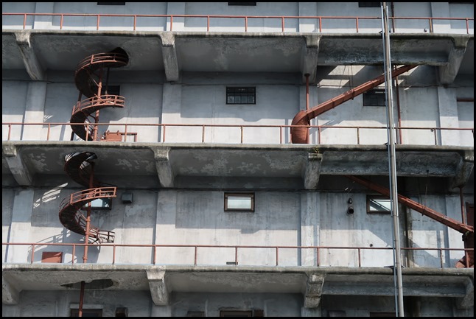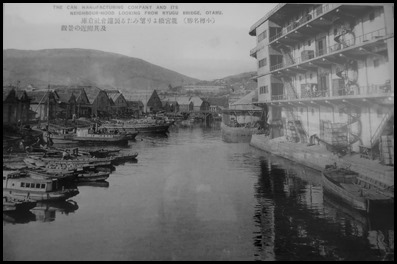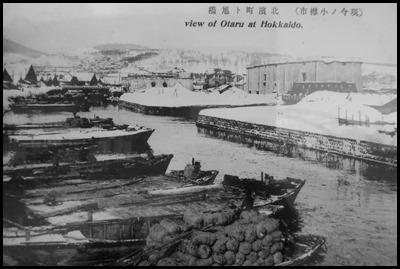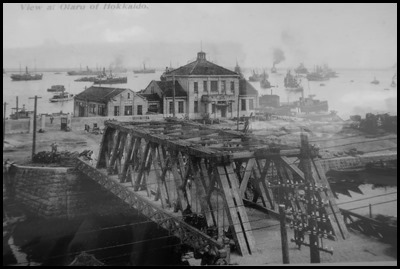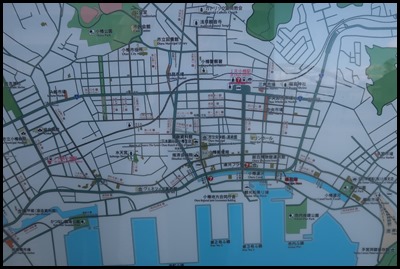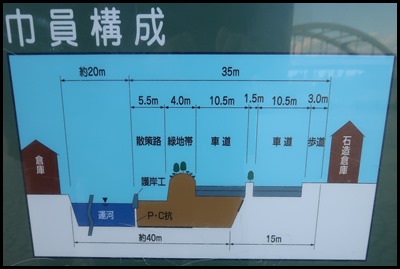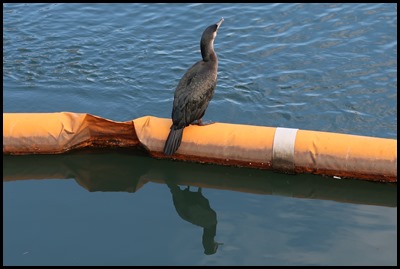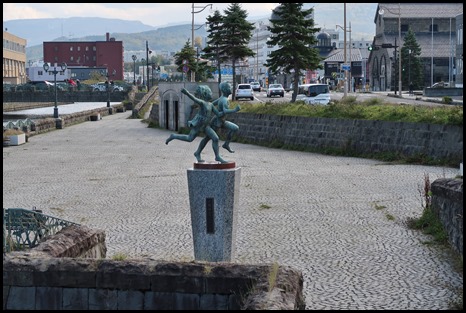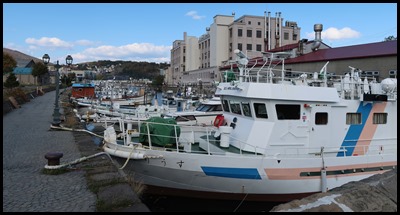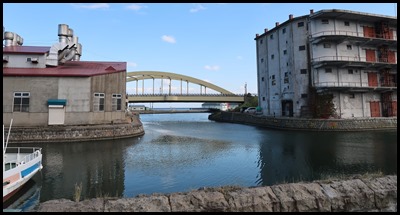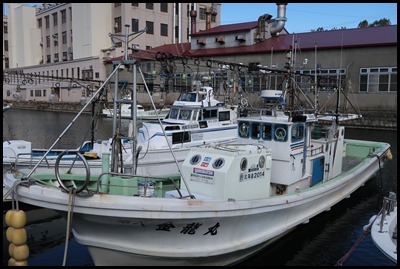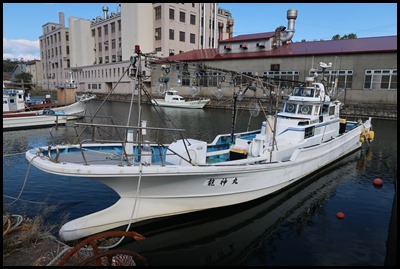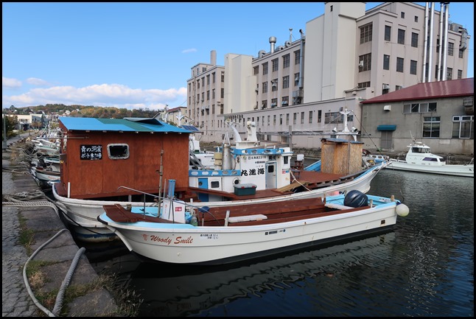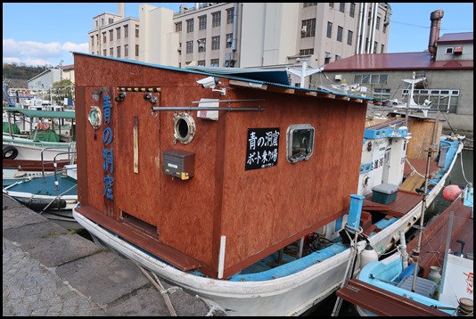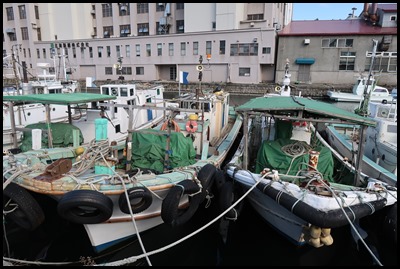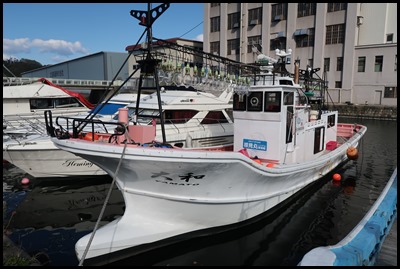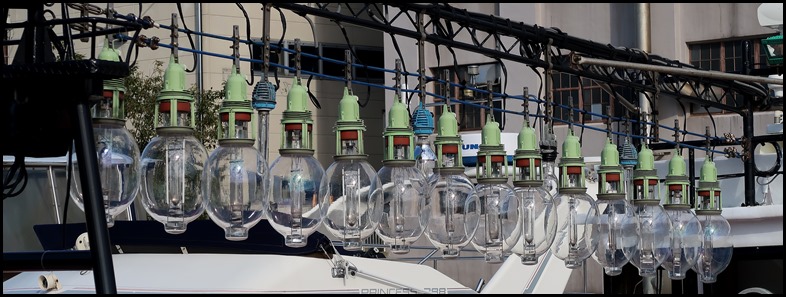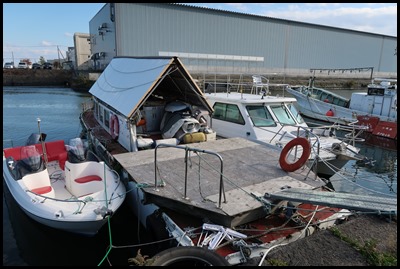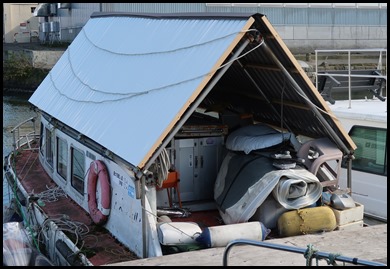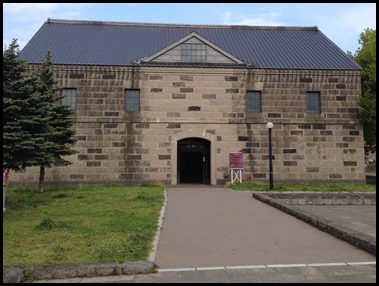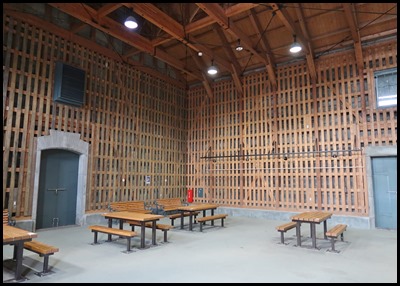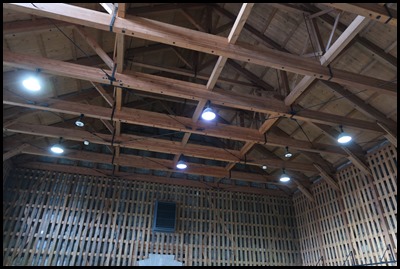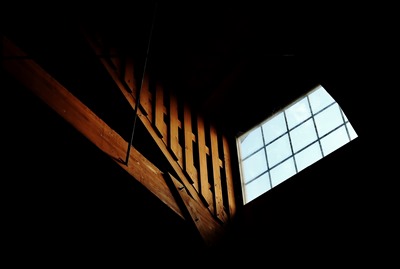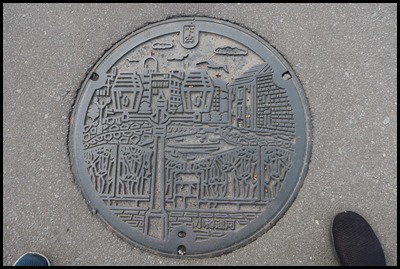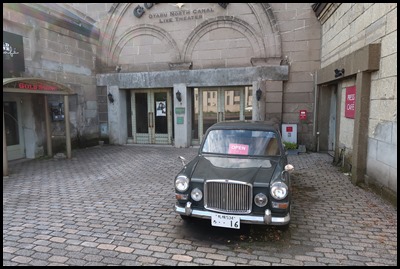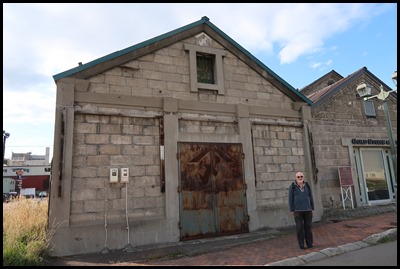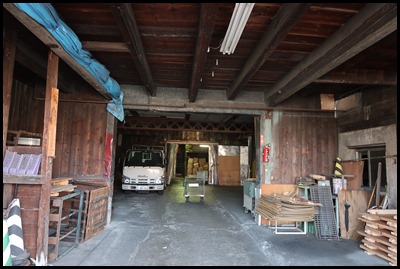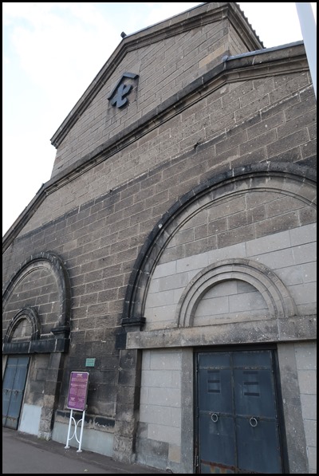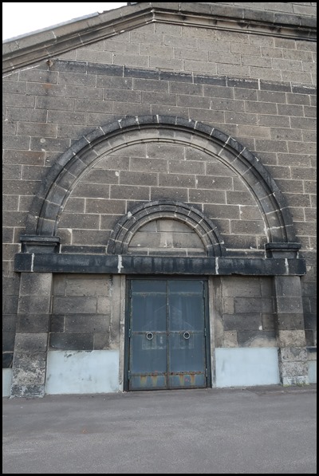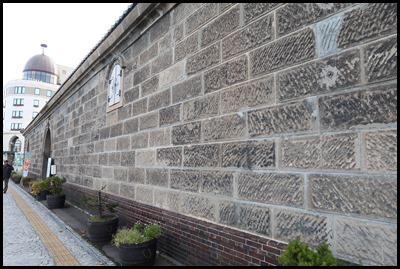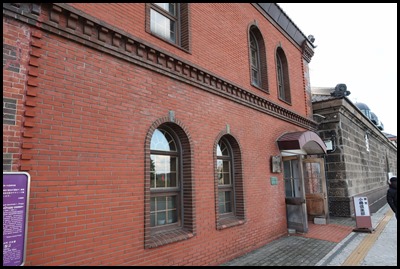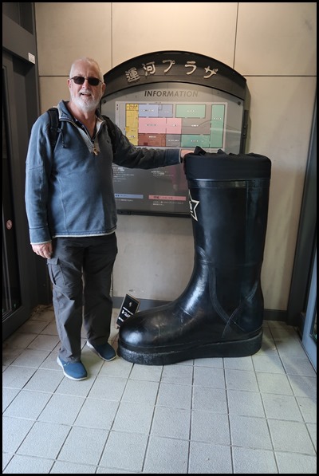Otaru Canal

|
Otaru Canal
Bimble
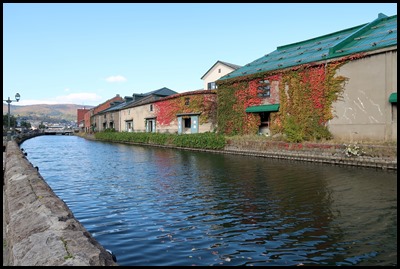 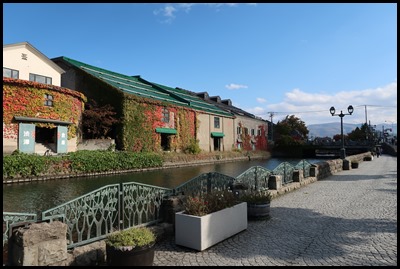 We get off the bus and bimble toward Otaru
Canal, oh how lovely are the autumn colours, looking left and
right.
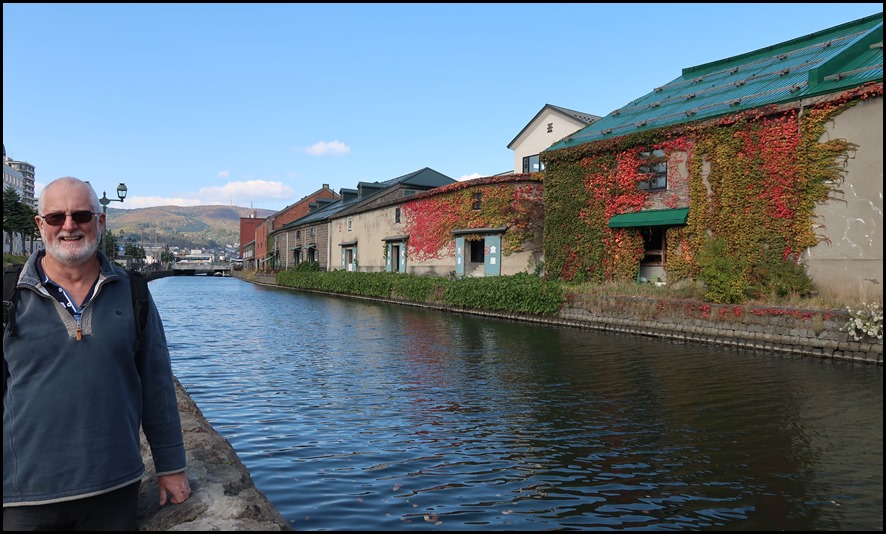 The tourist in the
picture................
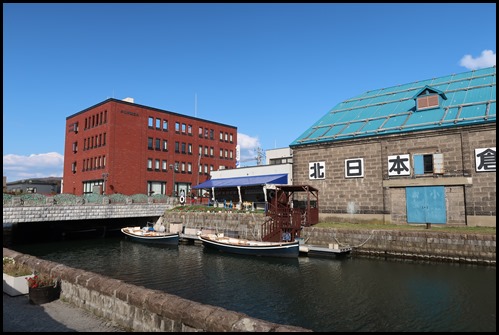 The Otaru Canal was completed in 1923. At that time Hokkaido, a broad land of frigid cold, finally saw the growth of industry and the population began to increase. The port city Otaru was a major contributor to that development. This canal is a water route that supported shipping by sea. Alongside the canal, warehouses from long ago still remain. However, its use as a canal has already come to an end. In 1986, one section was reclaimed for land. It was reworked into a promenade and roadside garden, and this is how it stands today. Long boats take visitors up and down the canal.
I like this big, old building (with spiral staircases, surprised how many we have seen in Japan).
The information board opposite told me my building used to be a can manufacturing company.
A couple of other yesteryear pictures.
You are here – okey-dokey.......and no help with any Eng-rish on the next one..........
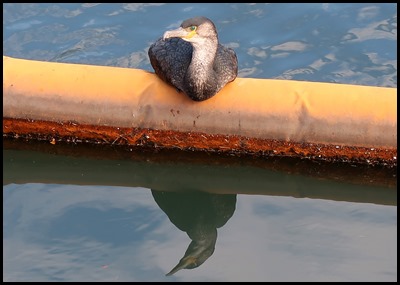 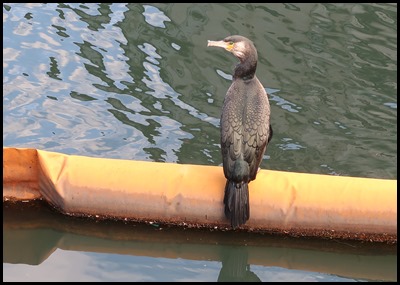
A haughty shag.......................and his two pals.
A quick dash across a made-up-bit passing running children.
Looking toward the boat park and out to sea (this side of my building).
Some fairly ordinary looking girls.
A girl who needs a closer look behind Woody Smile.
One would say ‘houseboat’.
Working girls and Bear was very partial to this sleek squid boat, Yamato.........
.........well, her impressive electrickery will have the squid jumping aboard. Easy to see out there. That’s a fact.
A definite potential in the One Careful Owner of 2017.
After our visit (and not breaking our necks in the horrid slippers) to the what we call the ‘Fred Olsen’ building aka the Nippon Yusen building, we saw nearby a warehouse and stuck our heads in. Designated a Historic Landmark of Otaru City the former Nippon Sekiyu, Co. Warehouse was built in 1920 of stone on wooden framing. From the Meiji until the end of the Taisho period, the area around the Otaru Canal was lined with stone on wooden frame warehouses, and this one is very typical of the structures of the period.
The roof support utilises a western structure known as queen-post truss, with pairs of beams forming the chief supports on opposing sides near the tie beam. I adored the roof light, the way it cast light on the beams.
Quite the prettiest man-hole cover we have ever seen. This old car was the ‘open’ sign for a cafe situated in one of the canal front Heritage warehouses. Behind the car – the Otaru North Canal Live Theatre.
We passed many warehouses, this one was not in use, one a little further along was a wood yard.
The Former Ohie Warehouses. Built in 1891, stone on wooden frame/ This building constructed by Shichihei Ohie, a seafood merchant from Ishikawa Prefecture, has the symbol Yamashichi on its gable (looks like a ‘t’ with a hat on). With outer walls of Sapporo soft stone, characteristics of the warehouse include the monitor roof and double entrance arches. Its magnificent, unique appearance is typical of stone warehouses in the canal district. Its outer walls and roof tiles were repaired in 2002.
The Former Otaru Warehouse. Date of Construction: between 1890 & 1894. Structure: Warehouse – stone on wooden framing. Office – brick on wooden framing. One of the first commercial use warehouses in the Ironai district immediately after the reclamation of the area. While the original construction consisted only the front right side of the building, further additions enclosed two courtyards to create a warehouse of truly grand proportions. With a design combining Japanese & Western styles, the building’s hipped tile roof supports a fabulous mythical carp or shachihoko and spreads out symmetrically from the central office, affording elegant beauty.
We gave up looking for the mythical carp and went between the red brick and stone jobbies, the stone being a shop which seamlessly slid into the Tourist Information Office, it was warm, we were cold, we went to defrost for a while, pausing only for Bear to pose by the boot at the entrance ???.
.
ALL IN ALL A LOVELY BIMBLE SHAME ABOUT THE FREEZING WIND A REALLY NICE PLACE |
