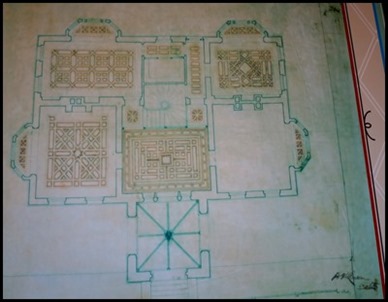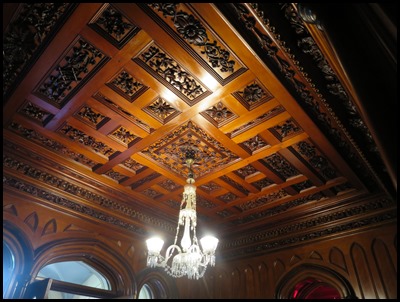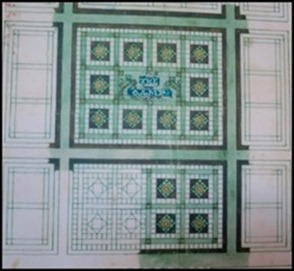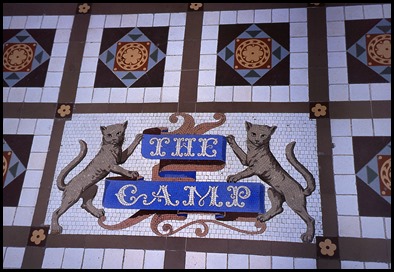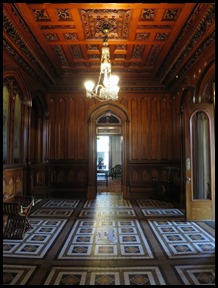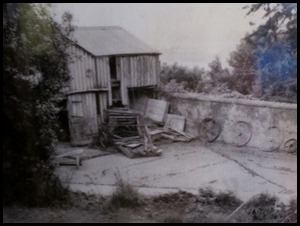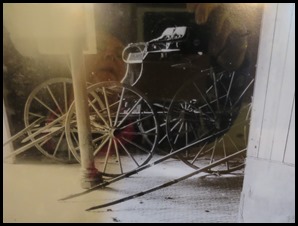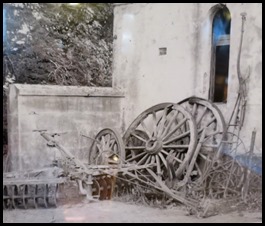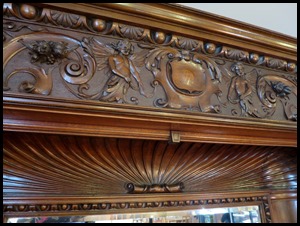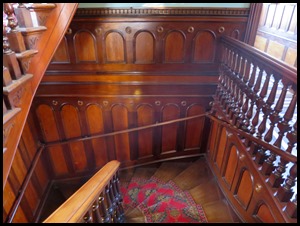History

|
The History of Larnach Castle
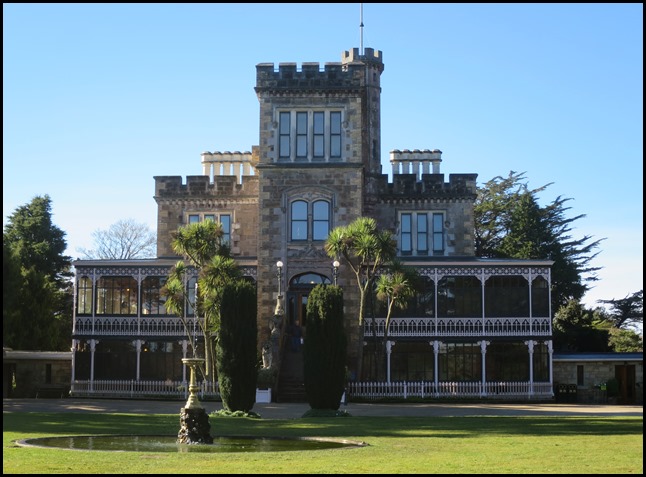 The very lovely Larnach
Castle
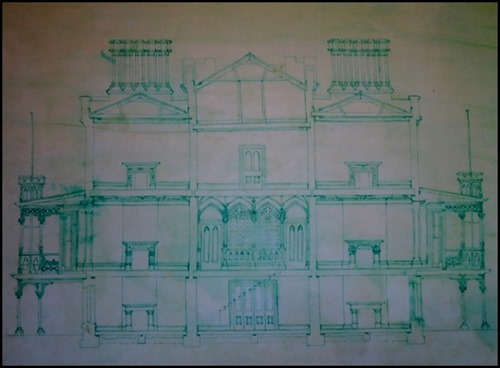 A cross-section of the
castle as shown on the R.A. Lawson’s original plans, showing details of
doors, windows, chimneys, fireplaces, iron-work, skirting and
architraves.
William Larnach himself had significant
input into the design of the castle that originally
came from England, but was subsequently altered and redrawn by the architect
R.A. Lawson. He was originally from Perth in Scotland, from there he moved to
Melbourne before coming to Dunedin. Both he and William knew that the Gothic
revival was the height of fashion in Britain at the time, but this style
underwent a sea change in the Colonies.
At the time construction began on the
castle, New Zealand was still a far-flung colony of the Empire, and Otago
Peninsula was a remote outpost for so ambitious an architectural project.
William must have been of great vision and practical ability, first to conceive
of such a building, then to undertake and successfully carry out its
construction.
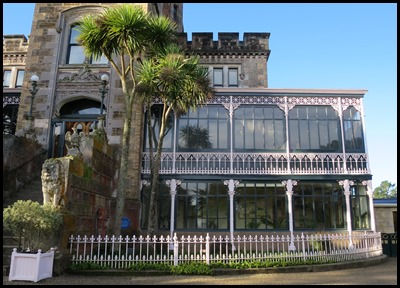 William’s home is surrounded by delicate iron lace work verandahs, as was the fashion in Australia. This melding of styles
from the old world and the new established Larnach Castle as an iconic
building.
Plan of the first floor of the castle showing the elaborate ceiling designs. R.A. Lawson’s signature can be seen in the bottom right hand corner.
A detail from a plan of the castle
showing the design of ‘The Camp’ motif mosaic floor
and as we saw it today.
Skilled craftsmen came from Europe. An
English woodcarver named Lewis John Godfrey, and later his three sons including
Lewis Mortimer Marmaduke Godfrey worked in both stone and wood at the castle on
a contractual basis. Four brothers of the Dick family, all stonemasons, were
from Scotland. William imported two Italians for the plasterwork, and also a
Frenchman called Francois. His beloved motif in the main foyer has Belgium tiles
and the ceramic flooring is Minton from Stoke-on-Trent. Woods used for the
panelling are mahogany, New Zealand kauri, mottled kauri and teak. The dados are
ebony and New Zealand honeysuckle. Three people spent six and a half years
carving the magnificent ceiling.
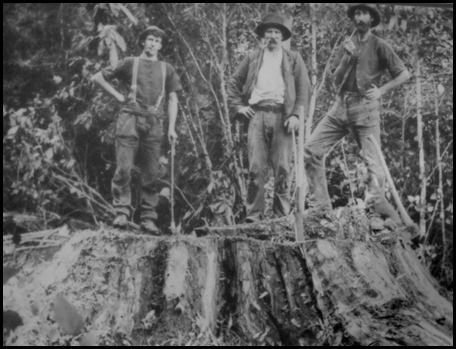 Walter Riddell
– centre, with tree fellers. Riddell sawed the timber, grubbed the site and
built the first house for William. Later Rodger, Riddell and Company were
awarded the carpentry contract for building the castle.
Materials were brought to the site from
around the world. There was slate from Wales, iron and ceramics from France,
mosaics from Belgium, marble from Italy, twenty tons of glass from France,
Venetian glass, bricks from Marseille, Huan pine and Tasmanian blackwood from
Australia, Douglas fir from North America and many more European and tropical
woods. Kauri came from North Island and stone from Oamaru. These New Zealand and
imported materials all came into Port Chalmers by sailing ship. Orders and other
communications would have taken many months to reach their destinations by the
same method. Once in Port Chalmers, the materials were punted across the harbour
and brought up the steep hill from Broad Bay by ox-drawn sleds.
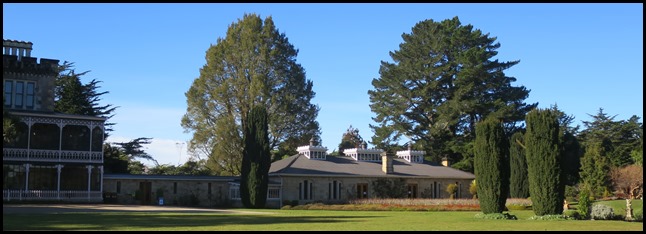 Apart from the Oamaru stone, most of the
stone for the castle came from the Otago Peninsula. The verandahs were glassed
in to reduce the castle exposure to the elements. Shelter trees were planted on
what is now the ballroom lawn. Stone for the main building came from a quarry on
Harbour Cone, but the gold coloured sandstone of the
ballroom came from a quarry on William’s own estate. This was added in 1886 designed by the architects Mason and
Wales, built as a birthday present for William’s daughter Kate.
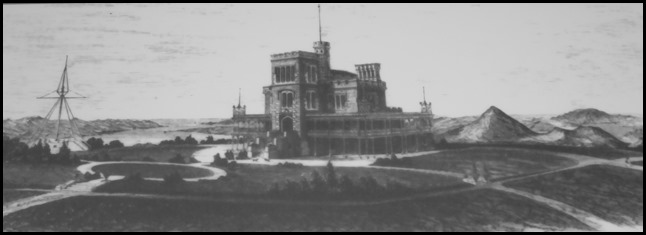 This engraving is the
earliest image of Larnach Castle. Harbour Cone and Mount Charles are the
land forms on the right. To the left of the castle is a flag staff that soon
blew down. Beyond in the distance is Otago Harbour.
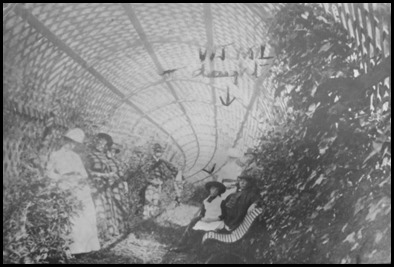 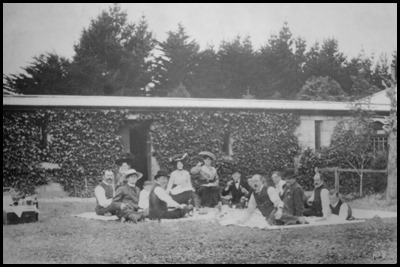 William with
his granddaughter Gretchen – seated and friends, in the walk-through arboretum.
Second son Douglas and friends enjoy a picnic in the
castle grounds. We would like to think the castle saw a little fun back in those
days.
1900: Auction of furniture and chattels. Used as a holiday retreat for nuns. 1906: Government buys Castle for three thousand pounds. Castle then used as a hospital for mental patients and for shell-shocked soldiers. 1918: Castle vacant - suffered much theft and vandalism. 1927: Mr. Jackson Purdie purchased the Castle and spent a large sum of money restoring buildings and grounds. The Castle became a showplace filled with antiques. Electricity connected. Mrs. Purdie works hard in the garden. 1939: Mr. Purdie, with failing health, decides to sell - no interest - so contemplates demolishing the building and selling the materials. 1940: Castle goes to auction; bought by Mr. Armstrong for one thousand, two hundred and fifty pounds. 1941: Sold to Mr. Stedman. During WWII over eighty US soldiers are billeted here. 1959: Mrs. Empson purchased the Castle.
1967: The castle had been left alone to be beaten by the elements, the roof leaked and the graffiti was the only sign that anyone visited. Margaret Barker and her husband - the late Barry, drove up to the castle whilst on a touring holiday, they stopped their van, fell in love there and then and bought the derelict castle and ruined gardens. The ballroom had been used as winter quarters for sheep and all the furniture had long gone.
The Barkers wish was to restore and secure the survival of the historic buildings, in their early days they did much work themselves, there are pictures of Margaret sanding and varnishing as her father had taught her. It was also their home, where their children Norcombe and Sophie grew up. The family work to promote the castle and the visitors’ admission is used to upkeep the castle and grounds. The next generation is growing, so for now the castle is in safe hands. 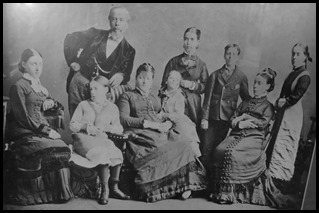 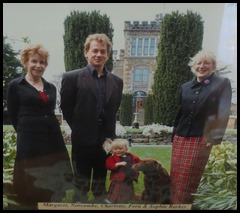
ALL IN ALL THE TESTAMENT TO ONE MAN’S VISION A STUNNING JEWEL
|
