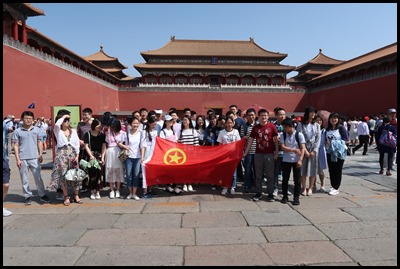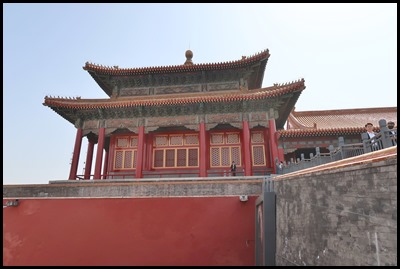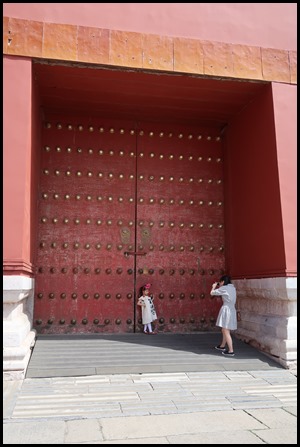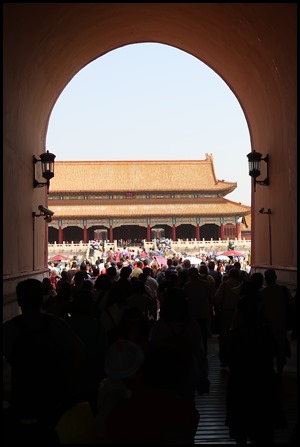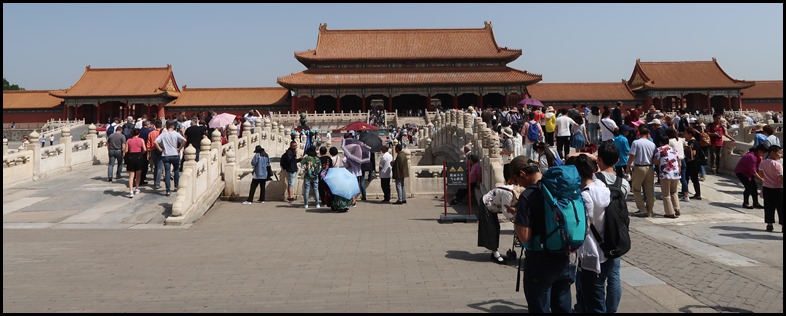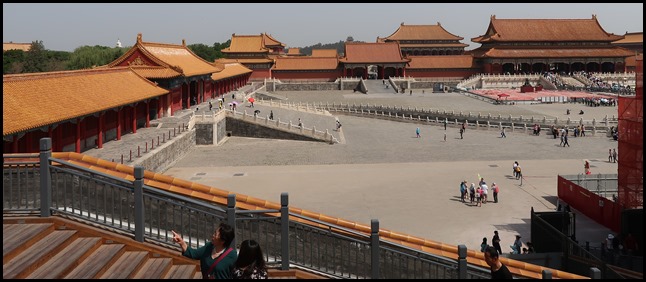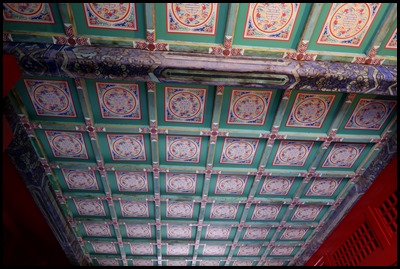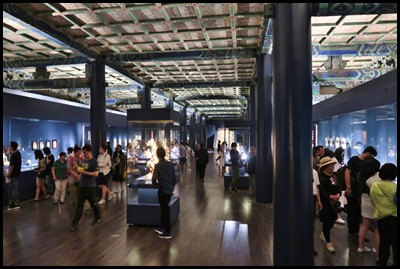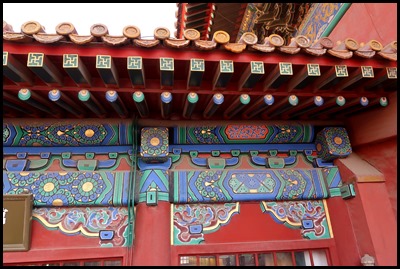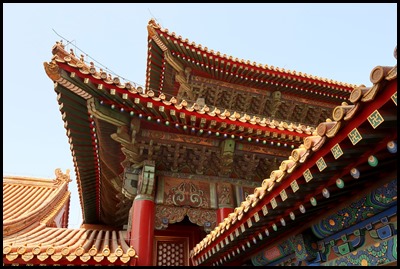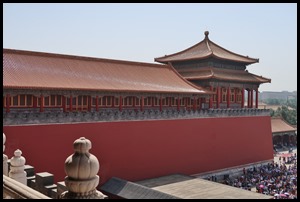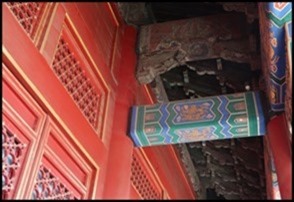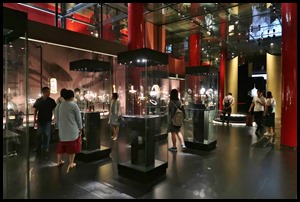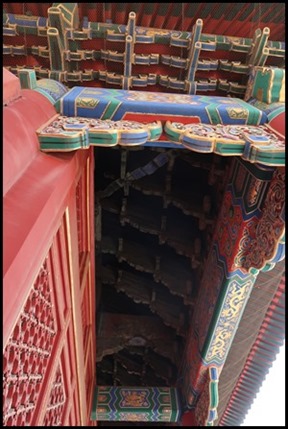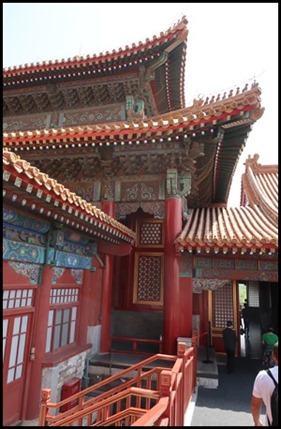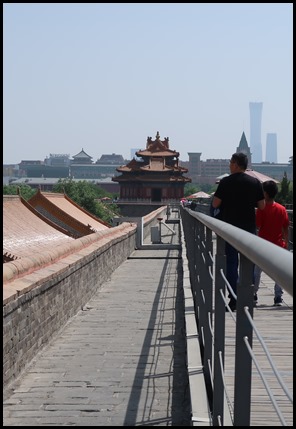Forbidden City Pt 1

|
The Forbidden City – Part One 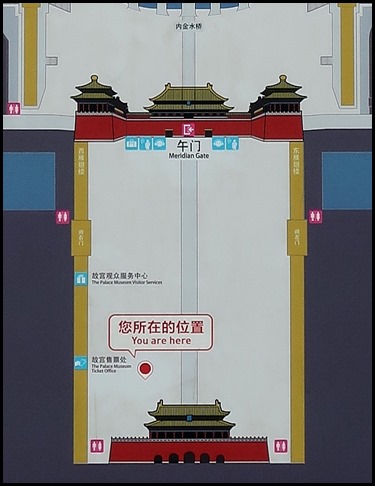 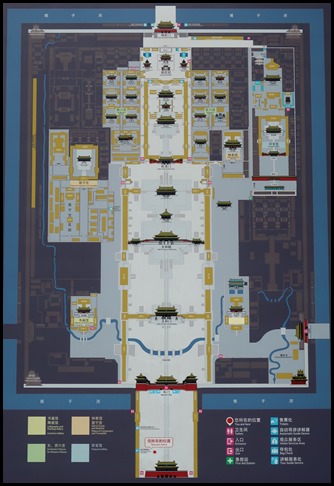 We crossed the road from Tiananmen Square
and bimbled through the Gate of Heavenly Peace and found ourselves in a huge
space with a similar sized gate way in the distance - the Meridian Gate. The
blogger in me was delighted to see a map of the site, swiftly copied and cropped to show where we had entered and the original of the whole area.
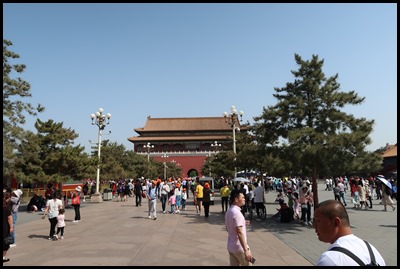 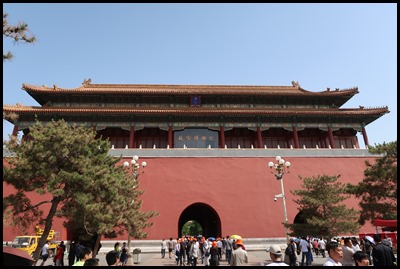 Looking toward the Meridian Gate and getting
closer.
As we neared we saw an information board,
it read: Introduction to the Palace Museum: The Palace Museum, a vast
state-level comprehensive museum, was established on the site of the Forbidden
City, the imperial palace of the Ming (1368-1644 and Qing (1644-1911) dynasties.
It presents the enduring and resplendent civilization of China in many ways:
through its magnificent Ming and Qing imperial architecture, through displays of
the palace as it was originally furnished, through galleries of Chinese
calligraphy and painting, bronzes, ceramics, jewelry, clocks and other artworks
from ancient times, and through special exhibitions.
Construction of the Forbidden City
began in the Ming dynasty in 1407, the fifth year of the Yongle Emperor’s reign,
and the palace was completed in 1420. It covers an area of approximately 780,000
square metres, of which buildings occupy around 167,000 square metres. With over
8,700 rooms (980 buildings), in a complex encircled by ten-metre-high
walls and a 53-metre-wide moat. the Forbidden City stands as the largest and
best-preserved imperial palace complex extant in China.
The Forbidden City is divided into an
Outer Court and Inner Court. The Outer Court, where the emperor held grand
ceremonies, chiefly consists of three major halls: the Hall of Supreme Harmony
(Taihe dian), the Hall of Central Harmony (Zhonghe dian) and the Hall of
Preserving Harmony (Baohe dian), with the Hall of Literary Brilliance (Qianqing
gong), the Hall of Union (Jiotai dian), and the Palace of Earthly Tranquillity
(Kunning gong), with the Six Eastern Palaces (Dong liugong) and Six Western
Palaces (Xi liugong) on the two sides. Beyond these, in the outer and in the
outer western sections is the empress dowager’s palace.
Following the completion of the
Forbidden City, it served as a residence for a total of 24 Ming and Qing dynasty
emperors. After the Qing dynasty was overthrown in the Xinhai Revolution of
1911, the Forbidden City’s history as a feudal imperial palace came to an end.
However, the last emperor Puyi and his family continued to live in the Inner
Court. In 1914, the Gallery of Antiquities *Guwu chenlieguan) and the Palace
Museum were incorporated onto one, keeping the name ‘Palace Museum’. In 1961,
China’s State Council listed the Palace Museum among the first group of state
priority protected sites, and in 1987 it was included on UNESCO’s World Heritage
List (as the largest collection of preserved ancient wooden
structures in the world).
The Sundial – was used in pre-modern China to tell the time by measuring the shadow cast by the sun. This example features a round white marble dial with graduations carved on both sides, an iron gnomon placed perpendicular to the dial. and a square base supported by four stone pillars. The dial is placed on the base obliquely, with its plane parallel to the equator of the earth and its gnomon pointing to the South and North Poles. The shadow cast by the gnomon changes with the position of the sun, and the dial on the disc indicates the time. During the six months from the Spring Equinox to the Autumnal Equinox, the time is revealed through graduations on the surface of the dial (to the south of the equator). Placing a sundial in front of the palace symbolized that the emperor had the supreme power to grant time to all the people in the country.
We headed toward the ticket office and enjoyed watching various groups pose for their tour picture. Looking up, the lovely building above the Meridian Gate – a museum with temporary exhibitions, currently showing the Al Thani Collection, we headed there forthwith.
First, we had to pass the first of the huge pair of gates, this one closed and showing off the gold plated ‘knobs’. Then through, looking toward the Gate of Heavenly Harmony.
Once inside the gate, we were in a huge area, with three bridges, one for the emperor, one for the empress and the other for everyone else.
We took the stairs up to the museum and looked down. Really stunning.
The painted ceiling was incredible. Not allowed to take pictures in the museum (although loads did with their mobiles) a security guard said I could take one to show the whole collection. There were objects spanning five thousand years, two hundred and eighty pieces in all, some rarely seen pieces and such a huge variety – jewellery, a carpet, pots, ewers, from the stone age through to recent decades. Fascinating.
We crossed to the other side of the gate where the colours and patterns were exquisite. The building of the Forbidden City are collectively the biggest collection of ancient wooden buildings in the world.
Looking across to the other side of the gate, people below looked as tiny as ants. Down a corridor and in to a jewellery collection, again really old to very modern.
For the age of the wood there has clearly been constant care, we both thought it was beautiful. We did a few feet along the wall. The walls of the Forbidden City, completed in 1420, the 18th year of the Yongle Emperor’s reign in the Ming Dynasty, constitute the largest, most completely preserved imperial palace rampart system in China. Running 963 metres from north to south and 752 metres from east to west, the walls of the Forbidden City are 9 metres in height and have a trapezoidal cross-section. On the outside the top of the steep and sturdy walls are crenellated, while the inner side is called yuqiang (parapet wall). The space between the brick inner and outer walls is filled with rammed earth. On each of the four sides is a gate above which a tower is built, while the corner turret marks each corner. Together with the 52-metre-wide-moat, the walls form a defence system and create a historic sight captured in the phrase ‘the ancient walls tower overhead and the jade-green waters wrap around’.
CONTINUED |

