Noumea Cathedral

Beez Neez now Chy Whella
Big Bear and Pepe Millard
Fri 13 Nov 2015 23:57
|
St. Joseph’s Cathedral,
Noumea
 St. Joseph’s
Cathedral is seen as making up the finial of Caledonian heritage. Our
view from the marina.
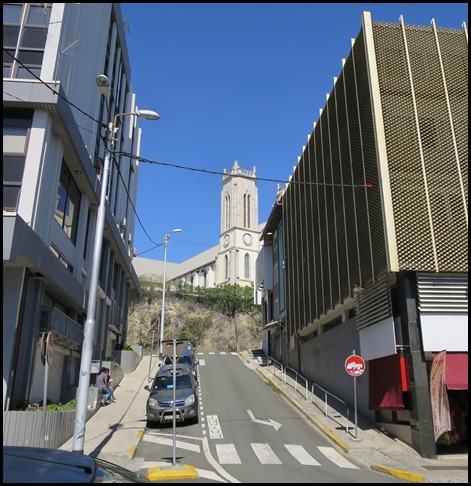 Our
sighting from the high street.
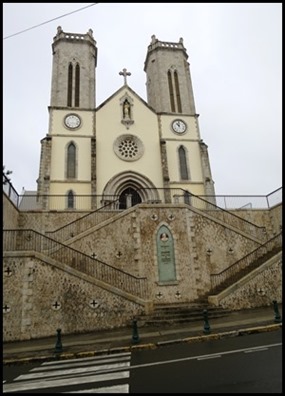 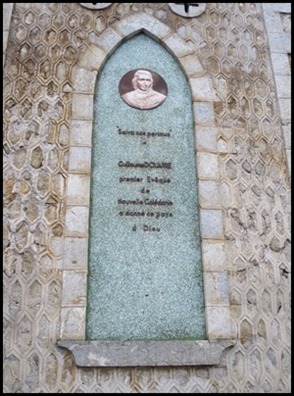 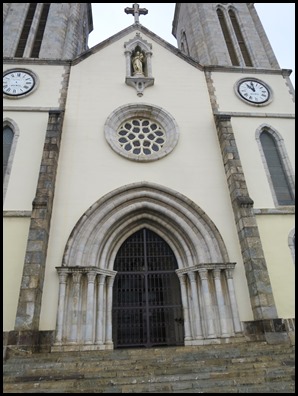 The tiny church of Saint Clotilde,
near the hospital in Port-de-France was the first church in Noumea. It could no
longer hold the growing catholic congregation and in 1874 a plot of land was
allocated for the construction of a cathedral on the place known as ‘Cap Horn’.
St. Clotilde’s was damaged
by the cyclone of 1880 and then suffered religious theft. Works on the cathedral foundations were started in 1876 but it
was only in 1887 that Father Pionnier started a subscription to raise funds for
the rest of the construction. This work began in 1888 with convict labour [the
original plans were drawn by a former prisoner called Labulle – later
modified], and in 1890 the building was blessed by Father Xavier
Montrouzier. The cathedral was consecrated by Bishop Fraysse on the 16th of June
1894. Final completion was in 1909.
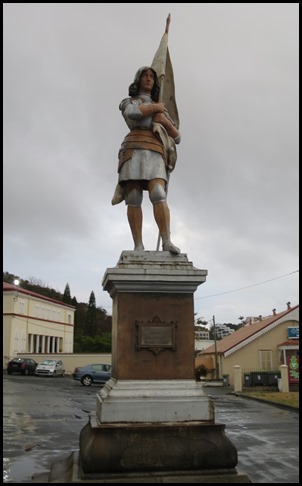 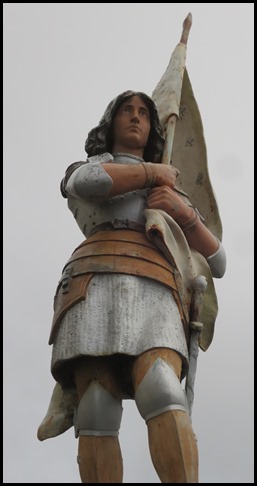 Outside, we
couldn’t work out who this chap was.
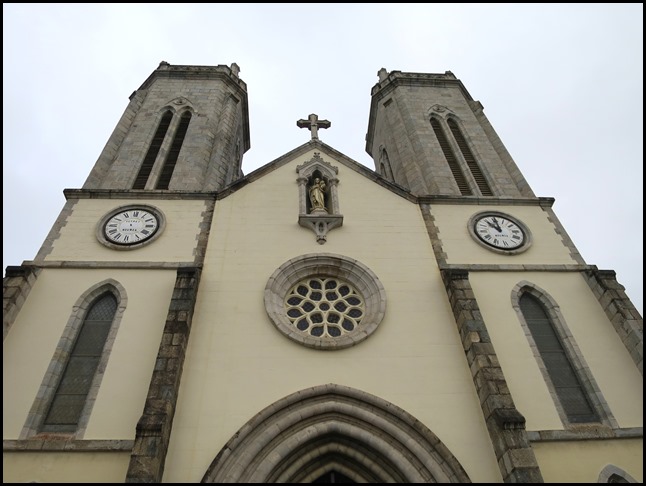 Transepts: two twelve metre
square-shaped area. The two twenty five metre high
towers hold three bells. (Originally it was intended to add spires to the
tops of the towers, but the idea was abandoned given the prevalence of cyclones).
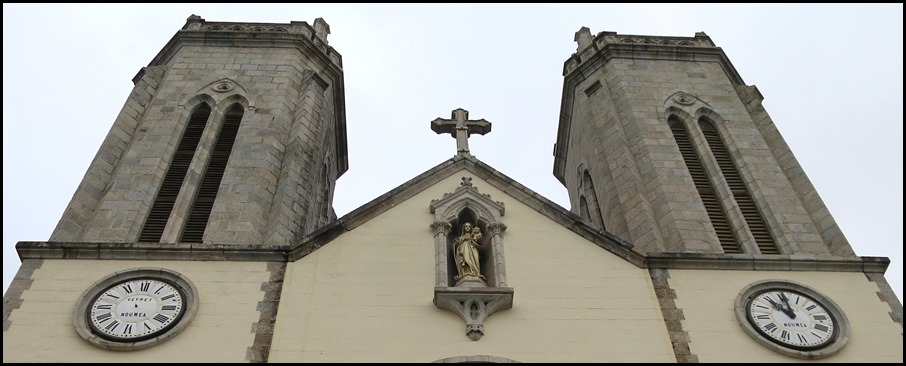 Our Lady of the
Seas on the frontage of the cathedral was a gift from the Caledonian
merchant seaman. Our Lady’s feet rest on the terrestrial southern hemisphere on
which is inscribed ‘Ave Maria Stella’. The clock was built in the French Jura
and was inaugurated here in 1912.
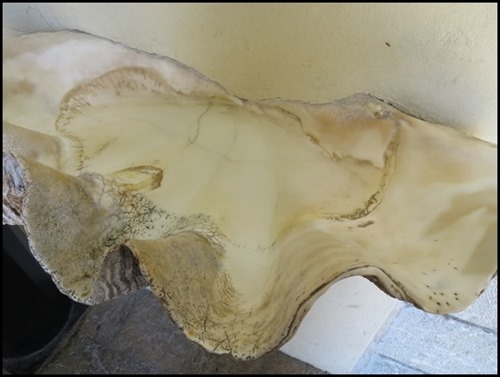 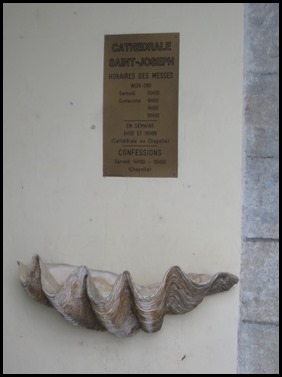 Narthex: A giant
clam shell each side of the inner door act as fonts for the water used
for blessing.
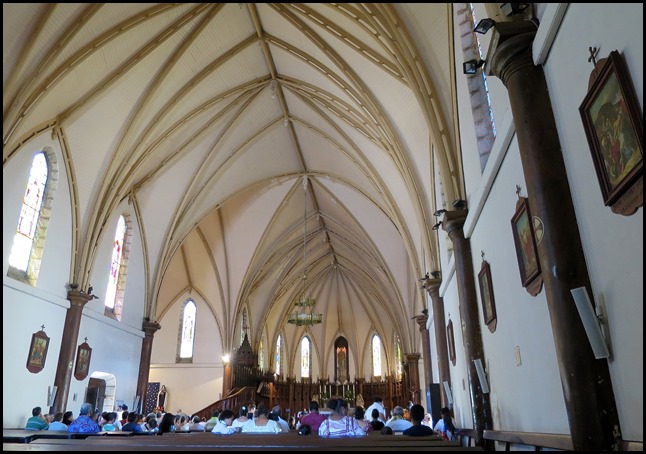 The cathedral has a Latin
cross ground plan, the nave
is fifty six metres long and twelve metres wide (five bays with sexpartite
ogival vaults for the nave, two straight bays and five polygonal bays for the
choir). The woodwork and the ogival vaults are trimmed in red kauri wood, very striking and
elegant.
The transept
thirty six metres wide, on a south-west–north-east axis. The roof is made of
corrugated metal.
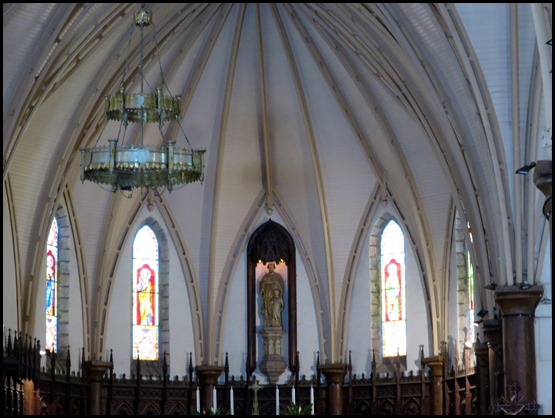 The grand
lustre was a gift from the nickel factory made out of the first
Caledonian nickel foil in 1891, Paris.
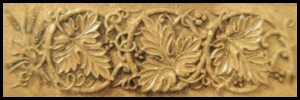 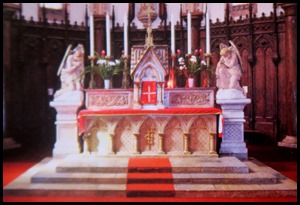 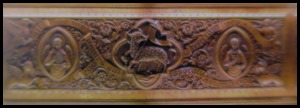 The altar base
is adorned with gold leaf. It supports the altar-piece
trimmed with wreaths of corn ears and bunches of grapes. The altar was sculpted from one huge piece of stone from
Mount Berard. The columns and capital carved in white veined, slightly yellowish
stone from Mount Coffyn. It was carved in 1860 and comes from the Saint Louis
mission church. The trimming is acacia. The lectern
comes from the church of Uro on the Isle of Pines and was carved by convicts.
Construction of the presbytery began in
1889.
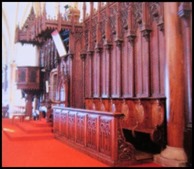 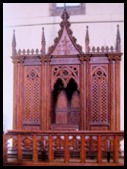 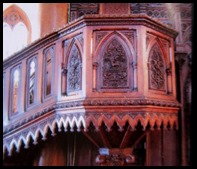  The walls around the choir are lined with mangrove tinted wooden panelling
carved in acacia and dark pine. The confessionals are
made of tamanou wood in a very intricate design. The acacia wood pulpit has a Latin inscription – ‘One does not live by
bread alone, but by every word that comes forth from the mouth of God’. The Bishop’s See shows that the cathedral is both diocesan
and Mother Church.
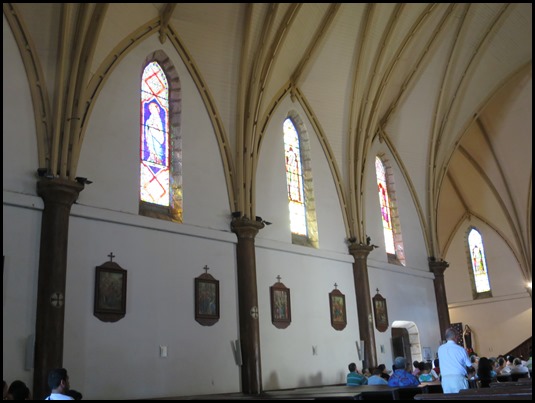  There are twenty eight stained glass windows depicting various biblical folk. The
Stations of the Cross were painted in a traditional
style by Meissonier.
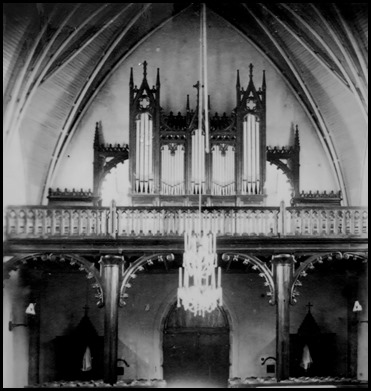 The pipe
organ was made by the firm Cavaillé Colle of Paris and inaugurated on the
28th of April 1909, restored and enlarged in 1955 and 1977.
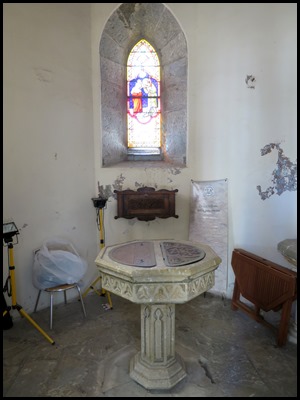 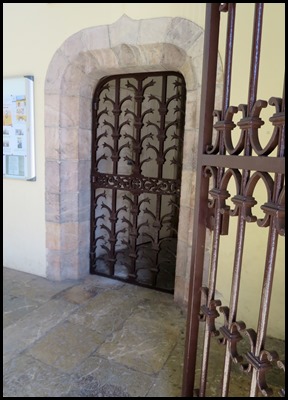 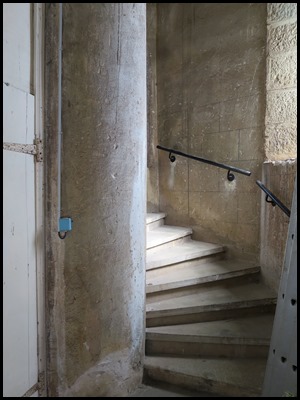 On the left of the entrance we could
see the font through a wrought
iron gate. Opposite was a matching gate leading to the spiral stairs to the towers.
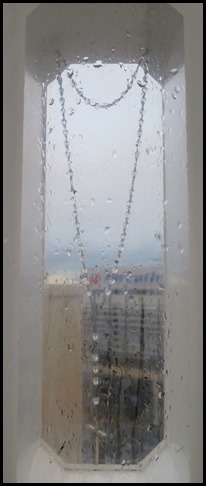 A rosary hung in a panel on the information
board.
 The marina seen from the cathedral steps.
ALL IN ALL A LOVELY BUILDING RELATIVELY POSH FOR A PACIFIC ISLAND |