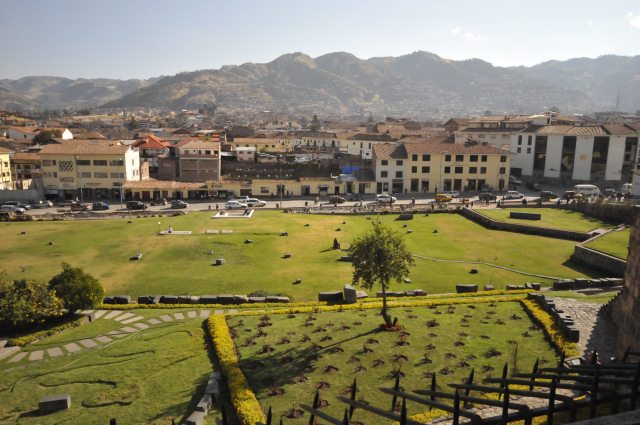Temple of the Sun

|
The
Temple of the Sun
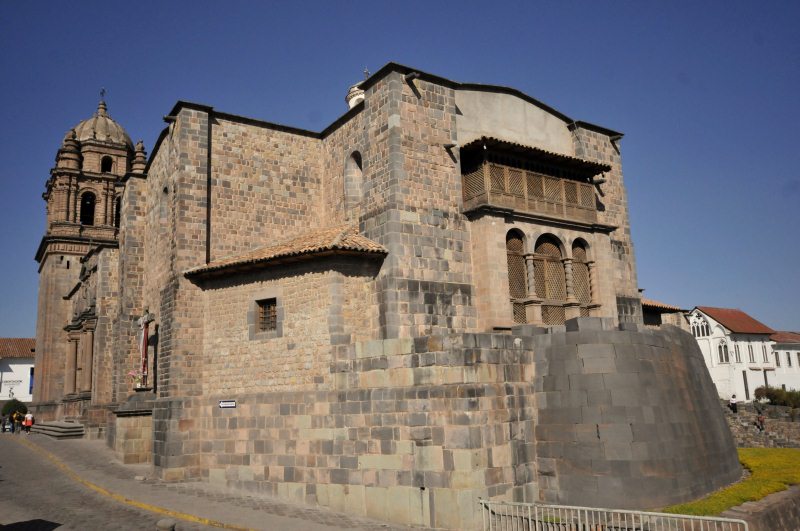
The temple of the Sun or Koricancha is located in the
southern part of the city of Cusco, called the Hurin Qosqo. It is surrounded by
the Square of Santo Domingo, Ahuacpinta Street and the Pumacchupan (now
Garcilaso Street). Seen from the South, it looks like a pyramid, because the
temple was built on a natural hill that was in its time the main Huaca (temple).
Below the temple the rivers Saphy and Tullumayo flow into the ditch at the edge
of the temple. The Chroniclers say that the first temple of the Inca Empire was
located on a hill called Huanacauri, in the Southern part of the city. Later,
when the valley of Cusco was occupied, the Incas built another temple called the
Inticancha (Enclosure of the Sun), the first temple was very modest. Construction:
Archeological explorations of the Koricancha were carried out by Rowe in 1941,
Barreda in 1972, Valencia and Gibaja in 1975, (also 1977-79). From these
explorations, it was concluded that there had been another occupation before the
Incas built the temple, in a period called Inca Provincial or Killke. The temple
was built during the reign of the Inca Wiracocha around the year 1200 A.D., and
later with the Inca Pachacutec the temple was embellished or decorated. Around
the temple there were many buildings like the Palace of Huayna Capac, the palace
of Kusicancha, the Inn of Kunturpata and the Inticancha Plaza. Many chroniclers,
historians, travelers and critics have written about this monument, and it's
believed that from this temple the Incas took most of the treasure to pay the
release of the Inca Atahualpa, when he was captured by the Spaniards. This
treasure was made up of more than seven hundred plates of gold that weighed ten
to twelve pounds each, and smaller ones that weighed four to five pounds. Also
historians claim that idols, utensils and other objects were taken, in total
they filled up one room with gold and two rooms with silver
objects. Architecture and Decoration: The architecture of the temple was excellent and flawless. It consisted of high walls that circled the temple. Inside, there were rectangular rooms with beautifully polished floors. Surrounding the courtyard there were walls decorated with precious metals. The stones used by the Incas to build the temple were plutonic diorite rocks and calcareous rocks, they were brought from the quarries located ten to fifteen miles away, called Waqoto and Rumiqolca.

The walls were built using the biggest stones for the foundations, smaller ones at the top. The photo shows the tiniest stone, no bigger than the end of a thumb. The Incas used a thin layer of clay. These walls reached to the lintel of the niches and windows, and over the rocks the Incas put mud bricks. At the top of the walls, some wood was placed to hold a straw roof. Documents about temple say that on the wall there was a frame of gold, as decorative element, two palms wide and four fingers high. The trapezoidal walls and the vertical inclination is typical Inca architecture, indeed the Incas were masters of stonework. The stones were perfectly joined not even a needle could penetrate the space in between. The floors also of stone were covered with compacted clay and earth in some of the rooms, while others, dust was used. For the supreme beings, such as the God Wiracocha, the Sun, the Moon and Stars, and the mother Pachamama, had a room in Koricancha's temple. Priests and Acllas lived inside the temple. Acllas were selected women who honoured and served the Sun, called Women of the Sun, they kept a permanent fire, day and night.
 According to the chroniclers, the Koricancha temple had four doors that led to the main streets; others say that it had only one door towards the North. There were five independent rooms around the courtyard, and other historians say that there were only four. The walls and doors of these rooms were covered with golden and silver plates. Once inside people entered a small courtyard where there was an image of the Sun, made of gold. In this chapel, under the figure of the sun, were the embalmed corpses of the past rulers and Incas, seated on golden chairs. Only Huayna Capac was in front of the figure of the Sun, facing East. The morning sun filled the room with shining light. 
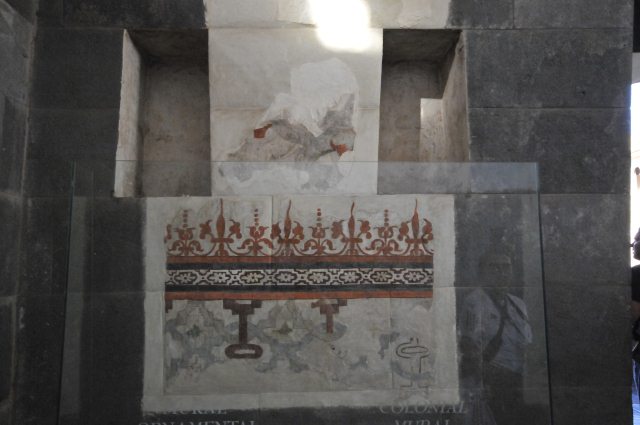
This ornamental mural painting is a fragment of the Colonial period (17th Century) decoration of this building which until the 1950's was used as a Chapter House (hall for community meetings) of the Saint Dominic Priory. In Colonial times many of the Inca constructions of the Qorikancha, were covered on their interior side with plaster and mural paintings, of which only this detail survives, it was restored in May 2005.
 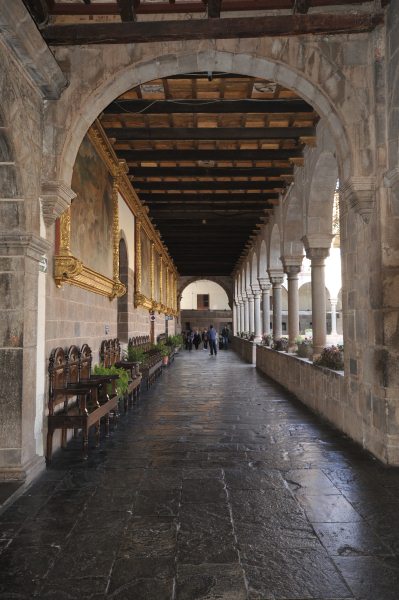
Other chroniclers say that the image was smaller. There were also other statues of the Sun made of thick blankets that carried the llauto, and they say they were made like that, because once people saw three suns in the sky. One of the figures represented the real Sun, another represented the day and the last one represented the virtue to raise. These figures were known as the Apu Inti or Sun King, the Churi Inti or the Son of the Sun, and the other was the Inti Huauqui or Brother of the Sun. There was also a statue of a naked boy, wearing a golden lace. According to some chroniclers this figure represented the Inca Wiracocha and the others say it was the sun itself. Another room was dedicated to the Moon, sister of the Sun, covered with silver, with the shape and face of a woman. Next to her, there were some mummies of coyas or wives of the Incas. The wife of Huayna Capac was in front of the disc. Other rooms located next to those of the Sun and the moon offered to the stars the Lightening and the Rainbow. All of these rooms were covered with gold and on these plates there was a drawing of the Rainbow and of Venus.
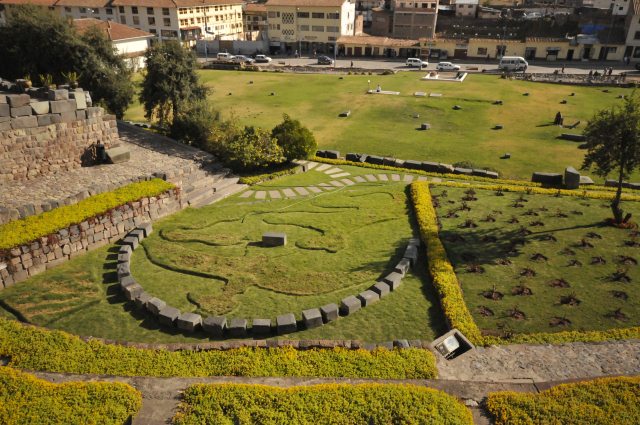
The garden showing the Condor, Puma, and Snake, so important to the Incas.
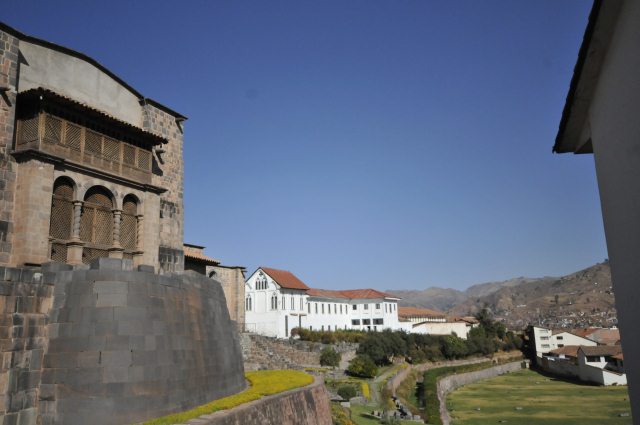
The church built on top of the Temple of the Sun, the dark grey area originally had a solid gold dome, removed cut up and lost in a bet.
At the end of the present century, historian Luis E. Valcarcel declared this monument a master piece of the Inca architecture. Alexander Von Humbolt said that the Inca architecture was solid, symmetric and simple. In 1950, during the earthquake, some of the church was destroyed especially around the Main Altar and the central Arch. Afterwards during the reconstruction workers found several waterways in the central courtyard and later in 1975 an 1979 other waterways were found near the Andenes. ALL IN ALL THIS
BUILDING SHOWS A MIX OF INCA AND SPANISH CULTURE |
