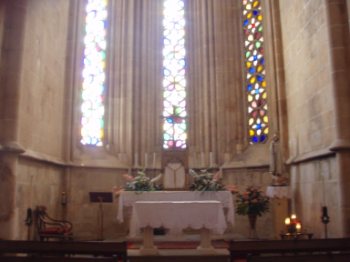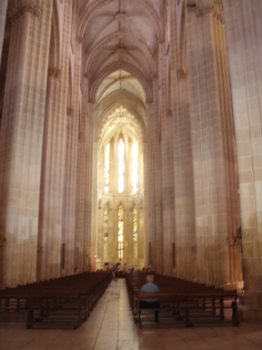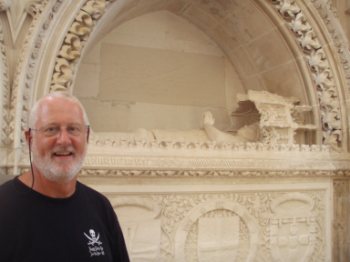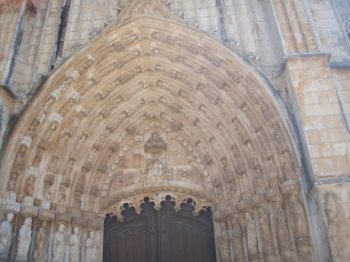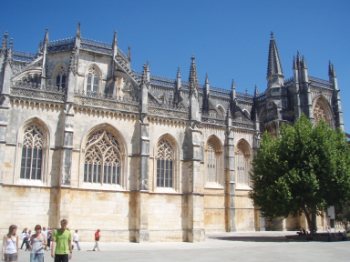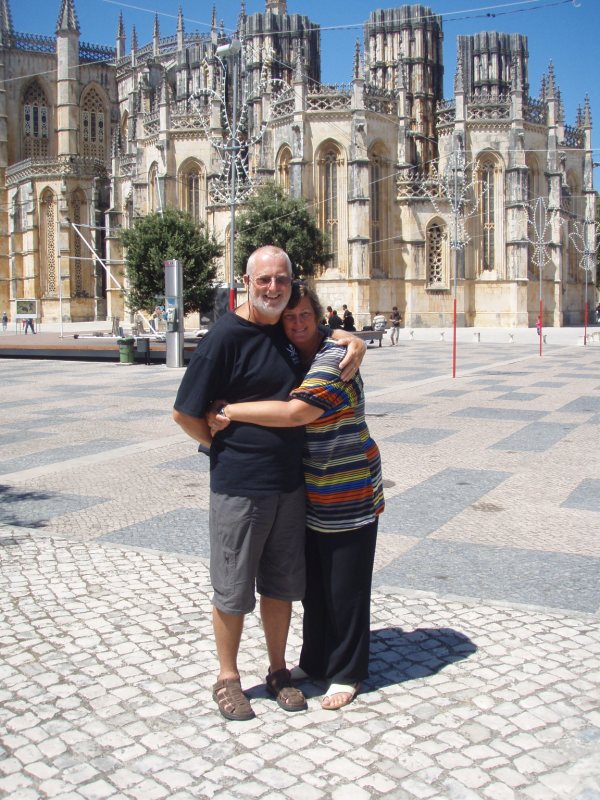Batalha Monastery

|
Batalha Monastery
We jumped up Wednesday morning and met Michael and Ann at the
bus stop, Ann took charge of getting us to town and on the right bus to Batalha
to see The Santa Maria da Victoria which is a Dominican monastery, in the District of Leiria. It is one of the best and original examples
of late Gothic architecture in
Portugal, intermingled with the Manuline style. It amazes the onlooker with its profusion of gables, spires,
pinnacles, spires and
buttresses. It has become a symbol of
national pride.
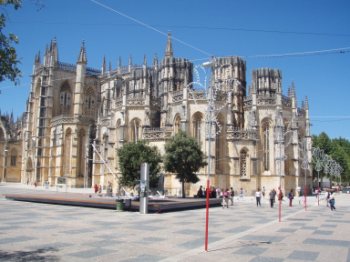
 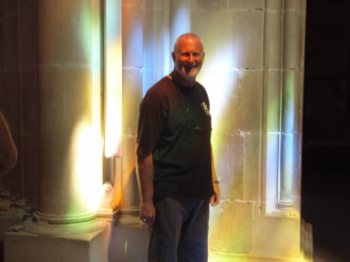 The first view you see of the monastery, the
simple but beautiful altar and "Who is he trying to kid" in his "saintly
pose"
The monastery was built to thank the Virgin Mary for the Portugese victory over the Castilians in the Battle of Aljubarrota in 1385, fulfilling a promise of King Joao I. The battle put an end to the 1383-1385 crisis.The monastery took two centuries to build, starting in 1386 and ending circa 1517, spanning the reign of seven kings. It took the efforts of fifteen architects (Mestre das Obras da Batalha), but for seven of them the title was no more than an honorary title bestowed on them. The construction required an enormous effort, using extraordinary resources of men and material. New techniques and artistic styles, hitherto unknown in Portugal, were deployed. Work began in 1386 by the Portuguese architect Afonso Domingues who continued until 1402. He drew up the plan and many of the structures in the church and the cloister are his doing. His style was essentially Rayonnant Gothic, however there are influences from the English Perpendicular Period. There are similarities with the façade of York Minster and with the nave and transept of Canterbury Cathedral He was succeeded by Huguet from 1402 to 1438. This architect, who was probably from Catalonian descent, introduced the Flamboyant Gothic style. This is manifest in the main façade, the dome of the square chapter house, the Founder's Chapel, the basic structure of the Imperfect Chapels and the north and east naves of the main cloister. He raised the height of the nave to 32.46 m. By altering the proportions he made the interior of the church even seem narrower. he also completed the transept but he died before he could finish the Imperfect Chapels.
During the reign of Afonso V of Portugal, the Portuguese architect Fernao de Evora continued the construction between 1448 and 1477. He added the Cloister of Afonso V. He was succeeded by the architect Mateus Fernandes the Elder in the period 1480-1515. This master of the Manueline style worked on the portal of the Capelas Imperfeitas. Together with the famous Diogo Boitac he realized the tracery of the arcades in the Claustro Real. Work on the monastery continued into the reign of John III of Portyugal with the addition of the fine Renaissance tribune (1532) by Joao de Castillo. The construction came to a halt, when the king decided to put all his efforts in the construction of the Jeronimos Monastery in Lisbon. The earthquake of 1755 did some damage, but much greater damage was inflicted by the Napoleonic troops of marshall Massena, who sacked and burned the complex in 1810 and 1811. When the Dominicans were ousted from the complex in 1834, the church and monastery were abandoned and left to fall in ruins. In 1840 king Ferdinand II of Portugal started a restoration program of the abandoned monastery in ruins, saving this jewel of Gothic architecture. The restoration would last till the early years of the 20th century. It was declared a national monument in 1907. In 1980 the monastery was turned into a museum. The Batalha Abbey was added in 1983 by the UNESCO to its list of World Heritage sites.
Skipper by the tomb of Henry the
Navigator, supposed to be me ( (as I love navigating) but the pictures were
gross due to my boredom at the ageing process waiting for them to be taken),
amazing doorway, outside.
The church is vast and narrow (22m) in
proportion to its height (32.4 m). The nave was raised to its present height by
the second architect Huguet, altering the proportions of the church and giving
it its present aspect. Its interior gives a sober and bare impression by its
complete lack of ornaments and statues in the nave. The ribbed vaults, supported
by compound piers, are closed by ornamented keystones. Light enters the church
through ten stained-glass windows of the clerestory and the tall, traceried
windows in the side walls and the transept and through the two rows of lanciform
windows in the choir. The choir extends into two-bay transepts and consists of
five apsidal chapels, with the central one projecting.
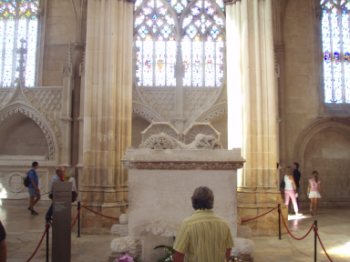   Michael in front King Joao and Queen
Philippa, The wall of tombs with stain glassed windows, this fella not happy at
spending eternity as a coffin support.
This square chapel was built between 1426 and 1434 by the architect Huguet on orders of King João I to become the first royal pantheon in Portugal. It gives a perfect synthesis between Flamboyant Gothic and the English Perpendicular style, as Philippa of Lancaster had brought along a few English architects. The chapel consists of three notional bays and a central octagon buttressed by eight piers, adorned with crockets, supporting deeply stilted arches. The joint tomb of king João I and his wife Philippa of Lancaster stands under the star vault of the octagon. Their statues lie in full regalia, with clasped hands (expressing the good relations between Portugal and England) and heads resting on a pillow, under elaborately ornamented baldachins. The coats of arms of the Houses of Aviz and Lancaster are put on top of these baldachins, together with the insignia of the Order of the Garter. On the cover plate of the tomb are inscribed in repetition the motto of the king Por bem (For the better) and the queen Yl me plet (Il me plaît - I'm pleased). This octagon is surrounded by an ambulatory with complex vaulting. At the south wall stand from left to right in a row of recessed arches the tombs of their for sons : prince D. Pedro, Henry the Navigator (under a baldachin), D. João and D. Fernando (also called Infante Santo). D. Fernando died in Fez as a prisoner of the Moors. The three tombs on the west wall are copies of the originals of King Afonso V (1433-1481), John II (1445-1495) (empty because the soldiers of Massena have thrown away the bones) and his son D. Afonso (who died through an accident at the age of seventeen).
|

