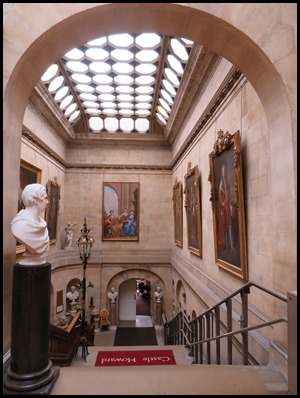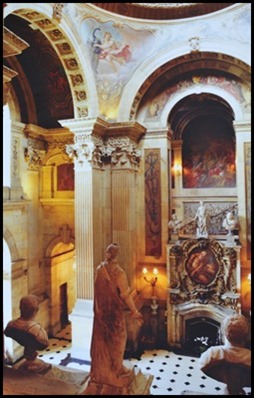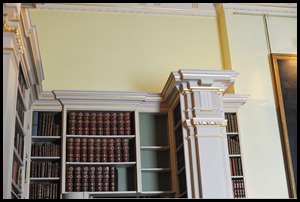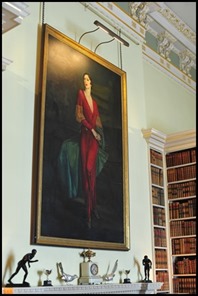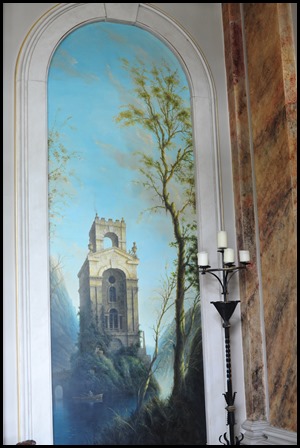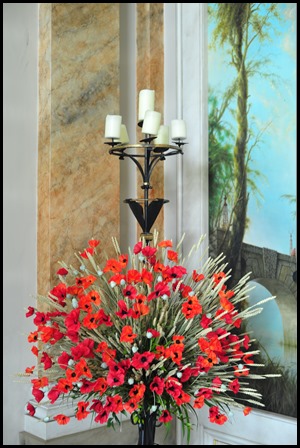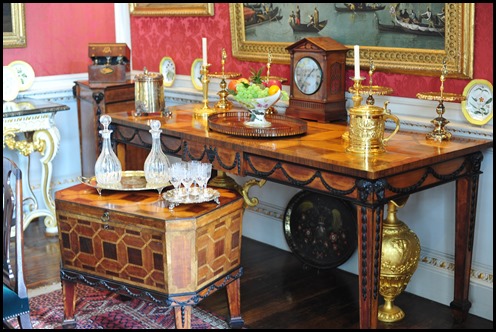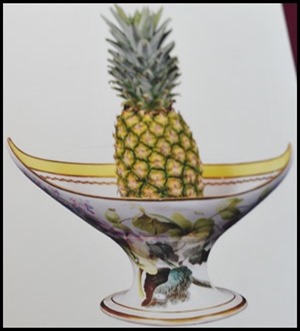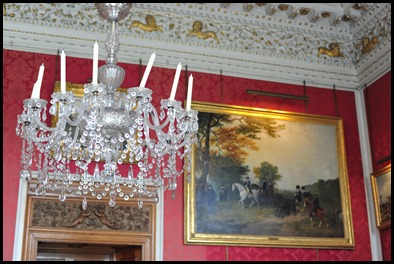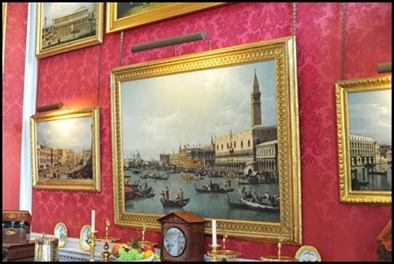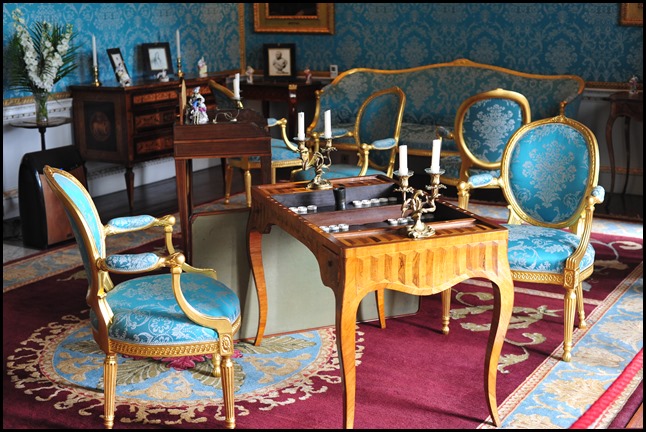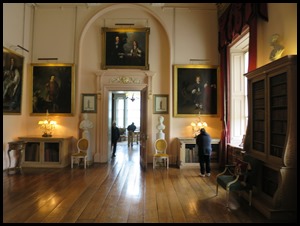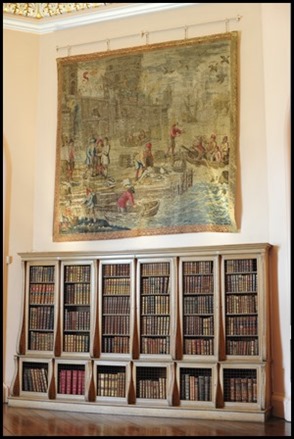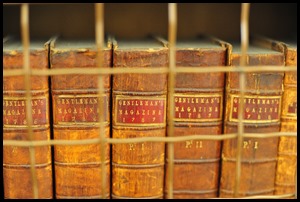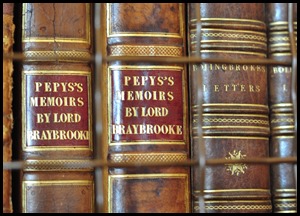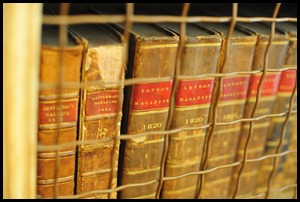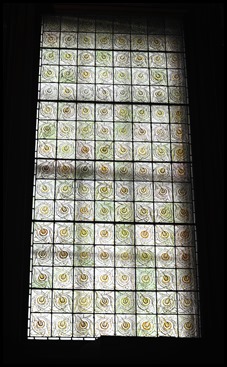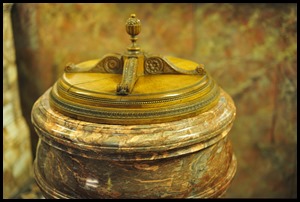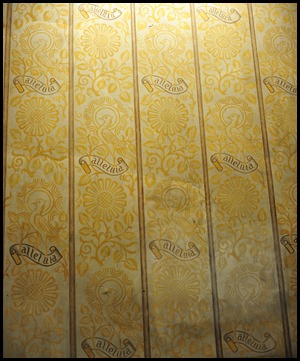Castle Howard 2

|
The Second Part of Castle
Howard
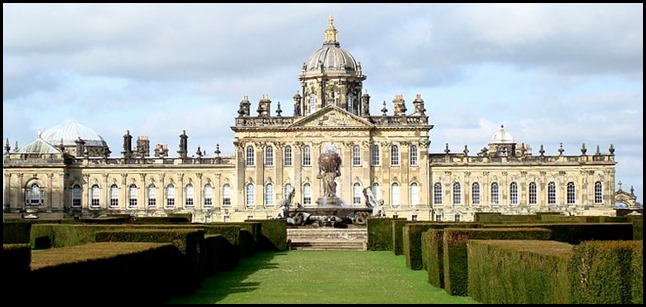 Castle Howard is not a true castle, but this term is
also used for English country
houses erected on the site of a former military
castle.
History: Castle Howard was built between 1699 and 1712 to a design by Sir John Vanbrugh for the 3rd Earl of Carlisle. The site was that of the ruined Henderskelfe Castle, which had come into the Howard family in 1566 through the marriage to Lord Dacre's widow of Thomas, 4th Duke of Norfolk. At the time of the 7th Earl of Carlisle, the estate covered over thirteen thousand acres and included the villages of Welburn, Bulmer, Slingsby, Terrington and Coneysthorpe. The estate was served by its own railway station, Castle Howard, from 1845 to the 1950’s.
In 1952, the house was opened to the public by then owner, George Howard, Baron Howard of Henderskelfe. Set up as a Trust partly to help with the massive costs of renovation and general upkeep of the property. His son the Hon. Simon Howard grew up at the castle. In 2003, the grounds were excavated over three days by Channel 4's Time Team, searching for evidence of a local village lost to allow for the landscaping of the estate.
The 3rd Earl of Carlisle first spoke to William Talman, a leading architect, but commissioned Vanbrugh, a fellow member of the Kit-Cat Club, to design the building. Castle Howard was that gentleman-dilettante's first foray into architecture, but he was assisted by Nicholas Hawksmoor. Vanbrugh's design evolved into a Baroque structure with two symmetrical wings projecting to either side of a north-south axis. The crowning central dome was added to the design at a late stage, after building had begun. Construction began at the east end, with the East Wing constructed from 1701–03, the east end of the Garden Front from 1701–06, the Central Block (including dome) from 1703–06, and the west end of the Garden Front from 1707–09. All are exuberantly decorated in Baroque style, with coronets, cherubs, urns and cyphers, with Roman Doric pilasters on the north front and Corinthian on the South. Many interiors were decorated by Giovanni Antonio Pellegrini.
The Earl then turned his energies to the surrounding garden and grounds. Although the complete design is shown in the third volume of Colen Campbell's Vitruvius Britannicus, published in 1725, the West Wing was not started when Vanbrugh died in 1726, despite his remonstration with the Earl. The house remained incomplete on the death of the 3rd Earl in 1738, but construction finally started at the direction of the 4th Earl. However, Vanbrugh's design was not completed: the West Wing was built in a contrasting Palladian style to a design by the 3rd Earl's son-in-law, Sir Thomas Robinson. The new wing remained incomplete, with no first floor or roof, at the death of the 4th Earl in 1758; although a roof had been added, the interior remained undecorated by the death of Robinson in 1777. Rooms were completed stage by stage over the following decades, but the whole was not complete until 1811. The fire of 1940, covered in the next blog about the dome. Paintings depicting the Fall of Phaeton by Antonio Pellegrini and in total, twenty pictures (including two Tintorettos and several valuable mirrors) were lost. The fire took the Malton and York Fire Brigades eight hours to bring under control. Some of the devastated rooms have been restored over the following decades. Some were superficially restored for the 2008 filming, and now house an exhibition. The East Wing remains a shell, although it has been restored externally. Castle Howard is one of the largest country houses in England, with a total of 145 rooms.
The Crown Derby dessert service in the Crimson Dining Room is distinguished by its yellow border dates from the late 1790’s. The plates, tureens, ice pails and dishes – forty seven pieces in all, are decorated with exact botanical specimens copied from the contemporary Botanical Magazine.
The centre comport seen on the side table, has a specially moulded ring inside to support a pineapple. This would have been proudly displayed as a luxury example of an exotic fruit grown in the hothouses at Castle Howard, something only the wealthiest families could afford to do.
The chandelier on the left is quite modest. On the right is just one of four Venetian view paintings left in the house today. Packed with wonderful detail it depicts the annual ceremony when the Doge of Venice rowed into the lagoon in his galley, the Bucentaur, to perform the symbolic marriage between the city and the Adriatic. For a long time it was attributed to Canaletto, but today experts consider it to be a work by his nephew Bellotto. Some people are troubled by this, we just stood back and admired it as the masterpiece it clearly is.
The Games Room complete with backgammon table.
The Library is magnificent.
Gentleman’s Magazine from the 1700’s, Pepy's Memoirs and the London Magazine’s from the 1800’s to name but a few books.
We think we saved the best until last as we walked into The Chapel. Wow.
Stained glass windows, the font and ancient wallpaper.
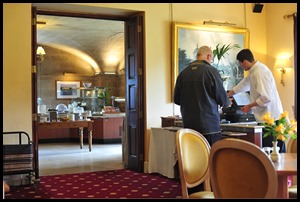 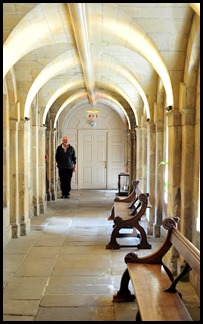 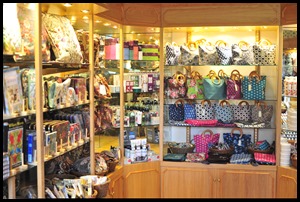 Time for a cup of tea and a piece of
cake in the visitors dining room. A visit to
the gents down the long corridor and a bimble around
the shop.
 We walked
back to the Stable
Block.
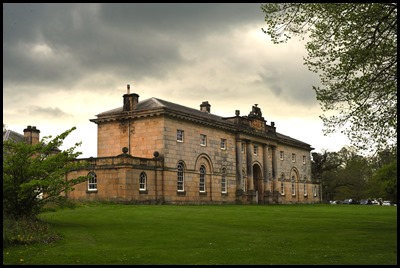 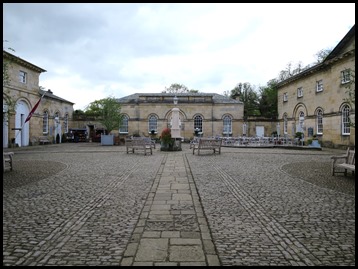 Timed just right as the grey
skies began to spit with rain, we bimbled through to the courtyard. Another shop, a deli and another eatery.
According to figures released by the Association of Leading Visitor Attractions,
nearly 220,000 people visited Castle Howard in 2010. So pleased we are on the
visitor numbers for 2014.
ALL IN ALL SO MUCH TO SEE IN
THIS MUCH LOVED HOUSE
SO MANY BEAUTIFUL
POSSESSIONS |
