Governor's House

Beez Neez now Chy Whella
Big Bear and Pepe Millard
Sat 9 Jan 2016 23:27
|
Governor's House
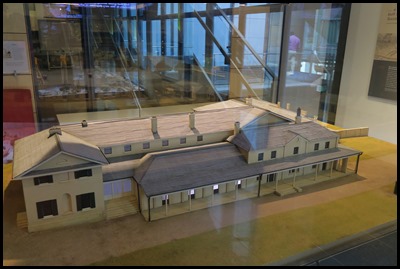 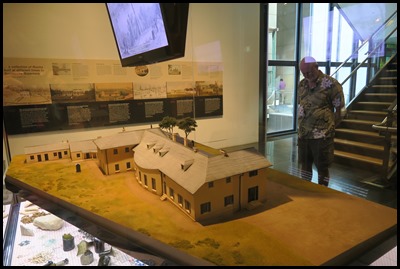 On our visit to the Museum of Sydney,
we took the first set of stairs and dominating the space was this marvellous model. The first Government House [1788-1845]
used to stand on this site, it was a six-room dwelling built in just over a year
for the colony’s first governor. Governor Phillip’s house was built using
convict labour, with sandstone foundations, locally made clay bricks, imported
glass, and shell and pipeclay mortar. It was just one room deep. As alterations
and additions were made by successive governors, it grew into a rambling house
by the time it was demolished nearly sixty years later.
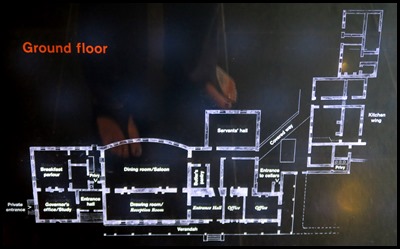 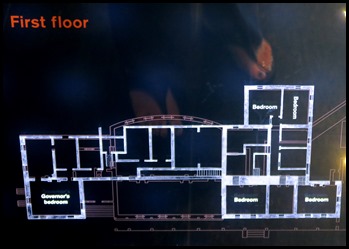 Developing this model
was a challenging exercise for the museum. While the appearance of the front of
the house is well known, the back is more of a mystery. Through careful
detective work, with pictures, archaeological evidence, documentary research,
examination of surviving contemporary buildings and collaboration with
architectural historians, plans were prepared for the
model maker. The key pieces of evidence used were the 1836 watercolour by
Charles Rodius, the 1829 view by Thomas Woore, which is the only known detailed
nineteenth century image of the rear of the house, and the floor plan prepared
in 1845 for the report that recommended the house’s demolition.
The evolution
of the house to its final documented form can be traced within this model. Of
the other buildings on the site, only the kitchen and main outbuildings are
shown, for reasons of scale.
 Artifacts from the Site: The first archaeological dig on
this site, in February 1983, revealed the foundations of Governor Phillip’s
house. This and later digs uncovered a wealth of artefacts. Many can be dated to
the first Government House, and tell so much about its construction and life.
Fragments of window glass, nails, sandstone, bricks and locally made clay tiles
– soon replaced with shingles – add to the knowledge gained from excavated
drains, footings and walls, including those of Governor Macquaries’ bow-fronted
Great Saloon’. Shards of ceramic, from fine china to utilitarian earthenware,
fragments of stemmed glassware and clay pipes, oyster shells, bottles, bones
bearing butchering marks, and lumps of charcoal and coal all provide insights
into those who lived in, worked in and visited the first Government House.
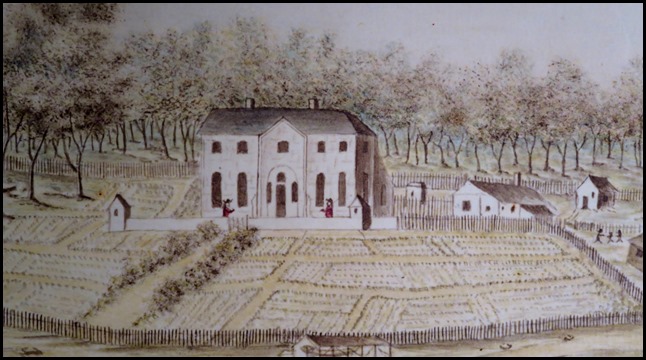 1791. This
watercolour by Joseph Bradley shows the first Government House about three years
after the foundation stone was laid on the 15th of May 1788. The two-storey
brick residence, with cellars below, was completed by June 1789. Its six rooms
were supplemented by skillion-roofed additions and a stairhall to the rear, and
several outbuildings. The garden and outbuildings were enclosed with a palisade
fence, and a walled forecourt had sentry boxes at each end, which were soon
replaced to either side of the house. This building replaced the portable canvas
house, erected on the eastern side of what became known as the Tank Stream, in
which Governor Phillip had lived when he arrived in the colony.
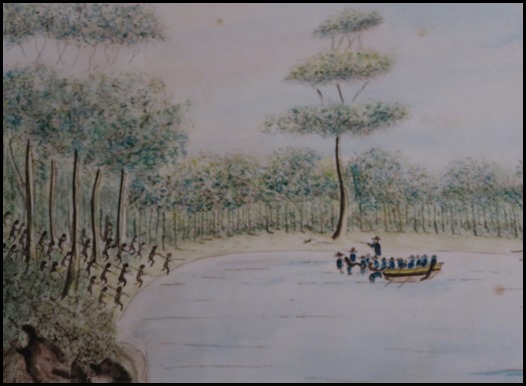 Taking of Colbee
and Benalon. William Bradley watercolour, from his journal ‘A voyage to
New South Wales’, 1786-1792. Aboriginal people generally avoided the early
settlement. Governor Phillip even resorted to kidnap to establish regular
contact. After a dramatic reconciliation, Aboriginal people began to frequent
the settlement and became a constant presence in and around Government House.
Some sought food, assistance or refuge; others dined with the governor or lived
periodically in the house complex. The yard was said to be always open to the
often large groups of Aboriginal people who passed through the settlement.
Friendships were formed with individual men and women, and several Aboriginal
people were buried in the governors’ garden.
Historic Events: Government House was
the site of significant events in the colony’s history. A printery began
operating in an outbuilding in 1795. Here the first Australian book was printed
in 1802 and the first issue of the Sydney Gazette in March 1803. A new
printing office was constructed adjacent to the house in 1805. The most
momentous event occurred in January 180 when Governor William Bligh [he of the
popular kind with both officers and men at sea] was overthrown and placed under
house arrest in what became known as the ‘Rum Rebellion’. More fittingly,
Government House also hosted the first meeting of the Legislative Council in
1824.
The Governor’s Garden: Initially the
governor’s garden was laid out for food production, with plants from England,
Rio de Janeiro and the Cape of Good Hope. Several Norfolk Island pines were also
planted, interspersed with native vegetation. Gradually the garden became more
ornamental, with exotic species, a grand carriage loop, a shrubbery and a
grassed slope down to a foreshore wall. The last of an avenue of stone pines
along the entrance drive survived until 1901. Major changes to the garden and
grounds by Bligh and the Macquaries created a picturesque
landscape.
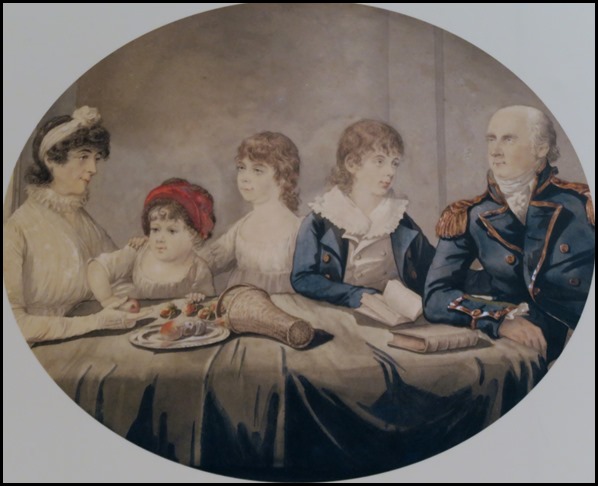 Philip Gidley
King and is wife Anna Josepha, and their children Elizabeth, Anna Maria
and Phillip Parker. A watercolour by Robert Dighton, 1799. Government House,
vice-general residence, office and venue, became a family home with the arrival
of Governor King and his family in 1800. The presence of children called for
nurses and schoolrooms. Some servants arrived with the governors; others were
engaged in the colony. Furniture and furnishings were imported or acquired
locally, but governors also brought their own possessions with them and often
sold them on departure. In 1805 Mary King was the first governor’s child born in
the house, and in 1814 the birth of Lachlan Macquarie junior was joyfully
welcomed. Mrs Darling bore a daughter and two sons in the house, one of whom
died there before his second birthday.
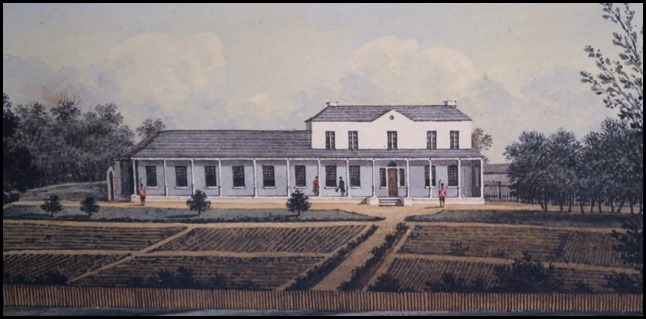 1809. This
George William Evans watercolour shows the significant changes the house had
undergone by 1809. When Governor King assumed command in 1800 he found the house
uninhabitable until it had been reroofed. King built a long drawing room to the
east, and in 1802 extended the existing verandah, probably added by Acting
Governor Major Francis Grose in about 1794. A bedroom and dressing room appear
to have been built behind the drawing room. Governor William Bligh arrived in
1806 and made further extensive repairs. He had the shrubbery laid out in walks
and all the rocks in the garden were blown up and removed. The house was painted
and repaired again for the arrival of Governor Macquarie at the end of
1809.
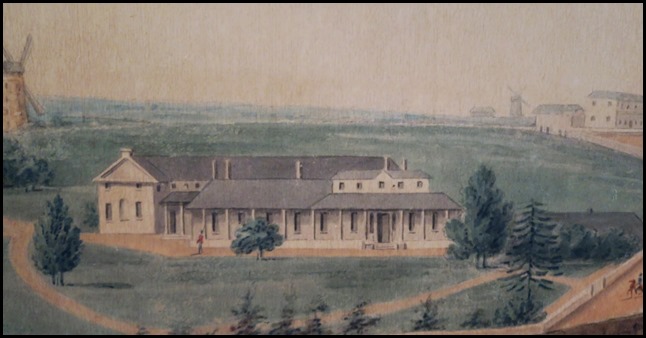 By 1820
when this watercolour was painted Governor Macquarie had extended the house in
two stages. Between 1810 and 1812 three rooms were constructed at the rear: a
large bow-fronted dining room or ‘Great Saloon’, a family bedroom and an office.
The rear skillion rooms and stairhall were demolished and replaced. From 1818 to
1819 Macquarie’s mew east wing was extended and given a second story. This
gabled wing, attributed to architect Francis Greenway, was separated from the
long drawing room by a recessed porch, later glazed in. However, Governor
Brisbane, who succeeded Macquarie, found the house unsuitable and resided mostly
at Parramatta. Few changes were made to Government House during his term,
although the verandah was significantly altered or extended in
1824.
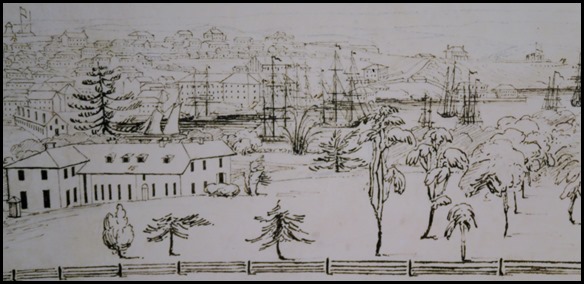 Thomas Woore’s 1829 drawing shows the house from the rear after the last
known extensions had been completed. The house had been repaired in 1825 for
Governor Darling’s arrival and new rooms added within the roof. In 1827 a new
servants’ hall was added to the rear, with bedrooms above. Two extra bedrooms
were created upstairs by raising the walls and completing the west wing. A
staircase and gallery were built along the front by altering the roof, linking
the two ends of the house. In 1828 the kitchen and other out offices were
rebuilt, the verandah reflagged and a cross wall constructed from the front gate
to screen the back of the house from the main approach.
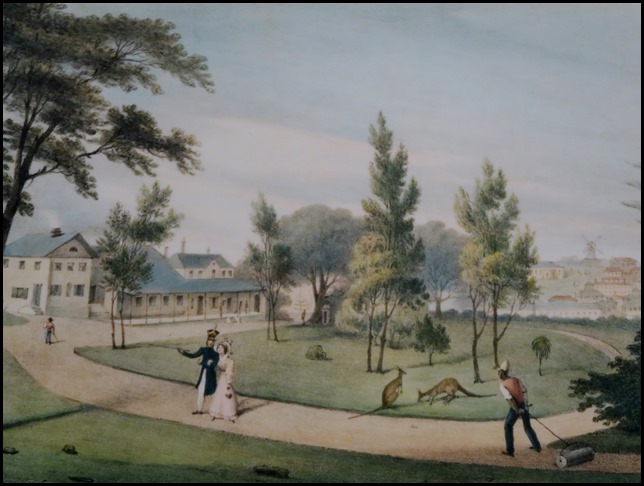 Government House [and part of the
town of Sydney] – a hand-coloured lithograph by Augustus
Earle, 1830. A Social Hub: Royal birthdays and other special occasions
were celebrated at Government House with levees and dinners for officers,
gentlemen and foreign visitors. Those events were enlivened by regimental bands;
later there were balls, suppers and fireworks. The governor entertained
regularly, holding intimate dinners, musical evenings, family celebrations, tea
parties, dances and card evenings. Hundreds eventually attended balls at the
residence, so temporary structures were erected as supper rooms. Decorations
were increasingly elaborate – festooned leaves and flowers, flags, Chinese
lamps, bayonets, transparent paintings, chalked floors and intricate
illuminations. An invitation to Government House became a benchmark of
respectability.
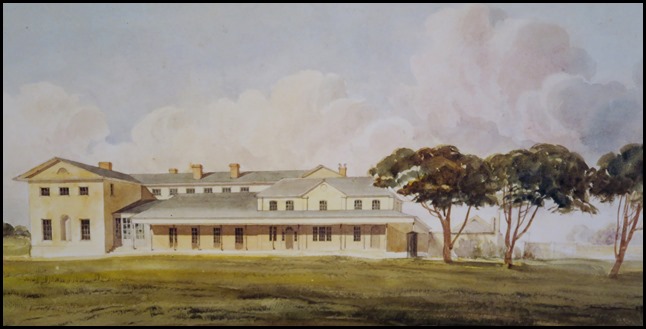 1836. This
watercolour by Charles Rodius is generally regarded as the most accurate
portrayal of the house. By 1831 the residence included a drawing room, dining
room, butler’s pantry, servants’ hall, schoolroom, governor’s office, halls,
anteroom, eleven bedrooms and a bathroom, with separate laundry, kitchen and
quarters. It was repaired and painted for Governor Bourke’s arrival at the end
of the year. By then the drawing room windows had either been extended down to
the floor or converted to French windows. Repairs continued – leaky shingling
caused a ceiling to fall down, new privies were built south of the main
outbuildings in 1837, and the kitchen buildings were substantially repaired or
rebuilt after a fire in 1840.
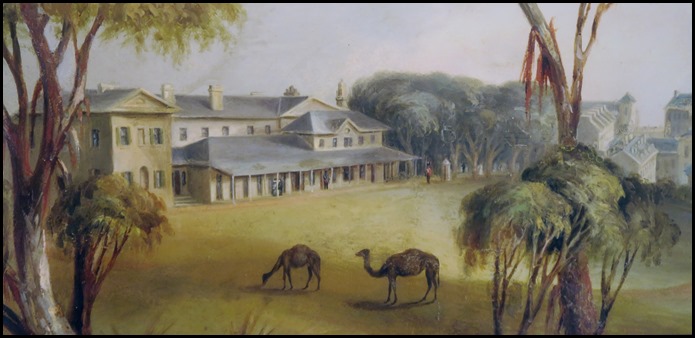 1845.
‘Old’ Government House – ‘an incongruous mass of buildings built at different
periods’ – was vacated in 1845. Governor Gipps moved his household to the new
Government House just completed above Bennelong Point and still in use today. In
August 1845 a Board of Survey judged the old building to be unsound and
dangerous, too costly to repair and in the way of proposed new streets and
allotments. Demolition was recommended and promptly approved. By January 1846
much of the house was gone; by March Philip’s original building and those parts
in the way of the extension in Bridge Street had been cleared away. The east
wing was demolished by May, in August the old bricks were sold and by December
1846 the first Government House had almost disappeared.
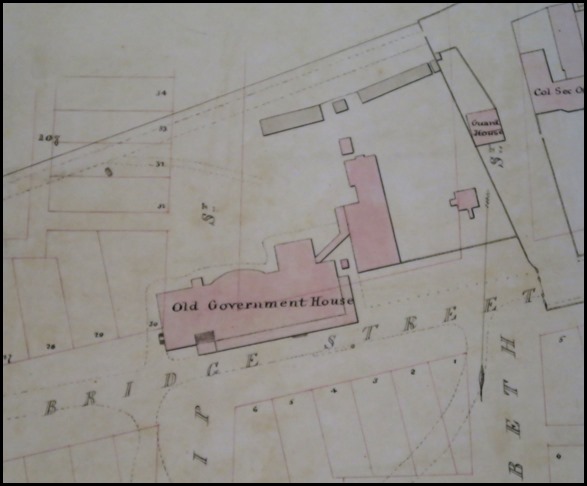 The house and its grounds prevented
the expansion of the town to the east. In 1825 Governor Brisbane suggested
selling the water frontage along the east side of Sydney Cove to fund
construction of a new residence. This was echoed in 1832 by the Surveyor
General, who also proposed that the old house be removed so that the streets
could be realigned. The building’s demolition was also periodically urged by the
press. The plan [unknown artist], which accompanied
the 15th of September 1845 Board of Survey report that recommended demolition,
reveals the old house’s fate – it and its drive, paths and gardens are shown
overlaid with streets and allotments.
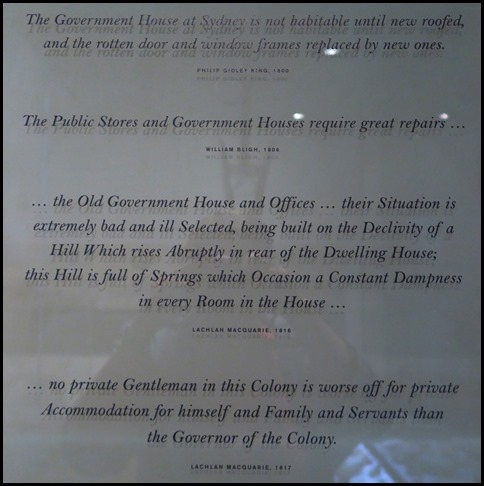 Comments
from Governors on the house.
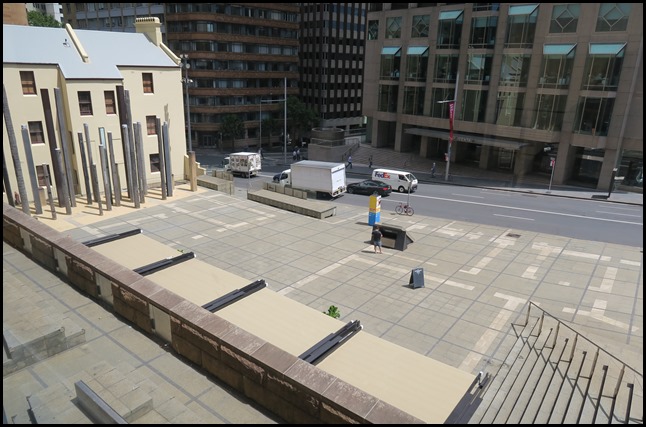 Upstairs in the Museum we could see a
‘footprint’ of the first Government House Place,
which has now been preserved as a public space. This site marks a crucial
turning point in Australian history: a symbol of 1788 and British colonisation,
some say invasion, it means different things to different people.
In the 1980’s, on the verge of the
development of a multi-story building on this site, archaeologists exposed the
remains of the First Government House. After a sustained public campaign to save
the site, Premier Neville Wran announced on the 12th of October 1984 that the
foundations would be preserved.
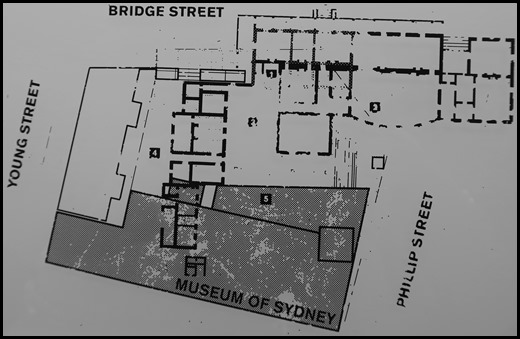 The Plan.
Steel studs mark the outline of Governor Philip’s original house [1] and white
granite traces the final form of the house with additions made by the successive
eight governors to 1845 [2]. The grid of archaeological excavation of the site,
1982-1992, is marked in black granite.
The sculpture Edge of the Trees by
Janet Laurence and Fiona Foley, [4] symbolises the first encounter between the
Cadigal people and the strangers of the First Fleet as they came ashore in 1788.
The Museum of Sydney on the site of the first Government House [5] opened in
1995, designed by architects Denton Corker Marshall.
The harbour always dominated the view
from the first Government House and can still be glimpsed today, although the
view was obscured in 1962 by Sydney’s first skyscraper, the AMP
building.
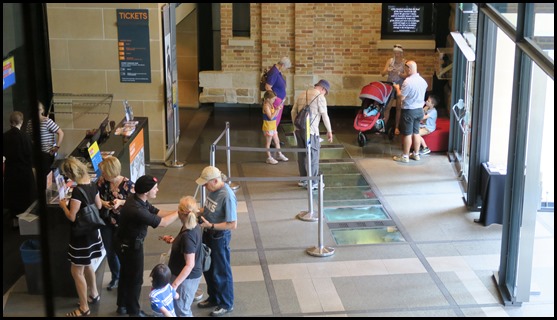 Looking down into the Museum foyer,
there are glass panels looking down to a drain, the
skeleton of a dog and some foundations.
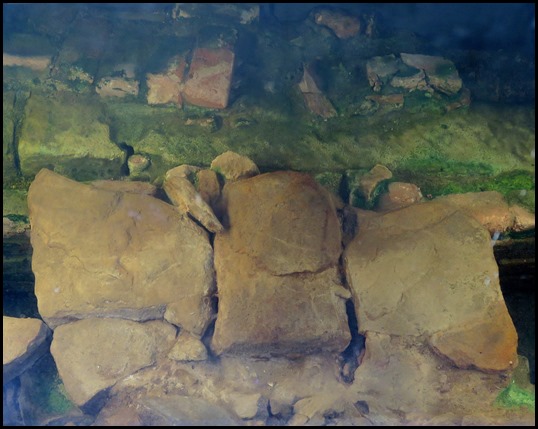 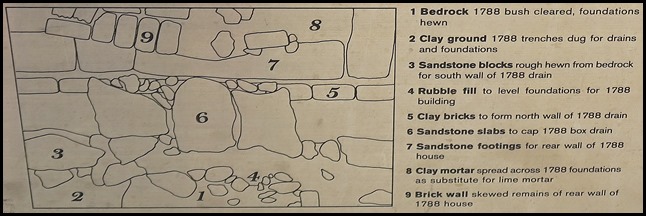 “........having a good
foundation......I presume it will stand for a great many years.” Arthur
Philip 1788.
Outside. Alas, the house has gone.
But Philip’s foundations have withstood many changes in this place. Excavated in
1983 from their asphalt grave, they are now exposed to public view in this environmentally-controlled showcase. Here are Australia’s
first bricks, transported on the First Fleet or made in the Brickfields from
Sydney clay. Here too the first blocks hewn from age-old Sydney sandstone. The
sprawling footings and drains that later governors added to Philip’s foundations
have been preserved for posterity. Finally, a picture of the
‘new’ house [we would tour before leaving Sydney] a few minutes walk
away. Crossing Macquarie Street, to the Conservatorium of Music [initially built
for Elizabeth Macquarie because she missed the castles of home – her husband and
Francis Greenway came up with the idea of making a ‘castle’ like structure to be
used as stables.........no surprise that there was public outcry]. From the Con,
turn left and there is this fine looking building.
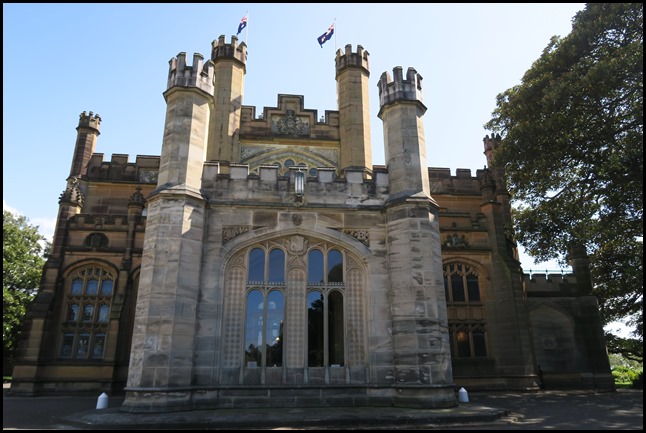 ALL IN ALL A FASCINATING
HISTORY OF A HOUSE
A VERY IMPRESSIVE
STORY |