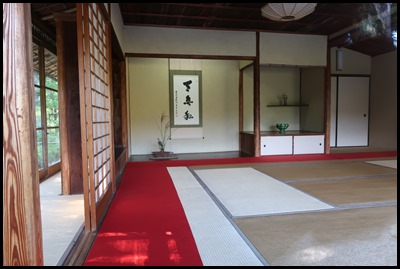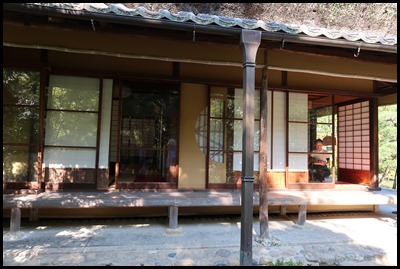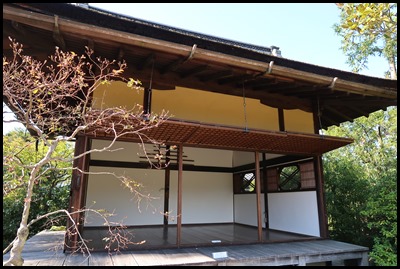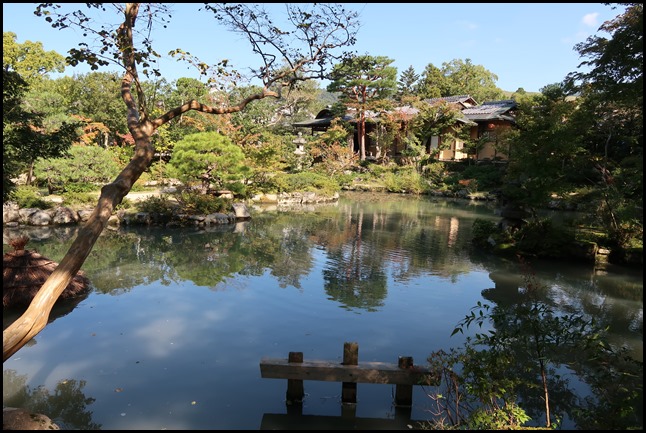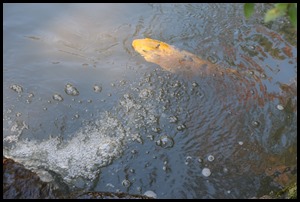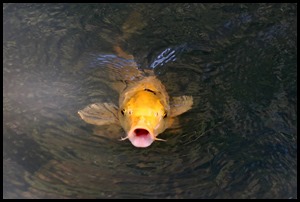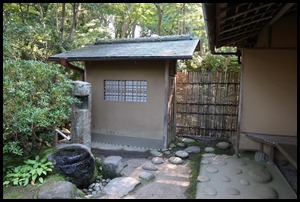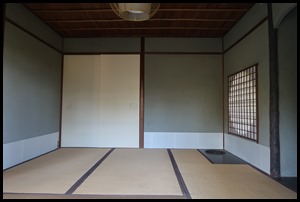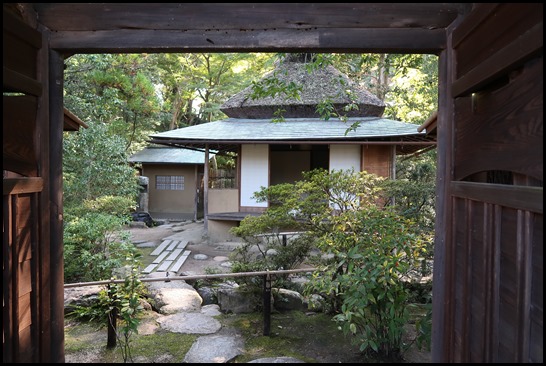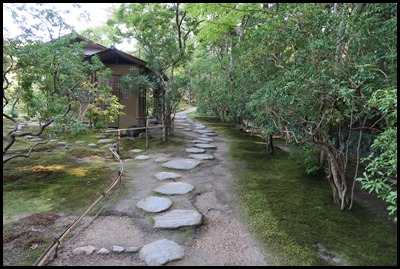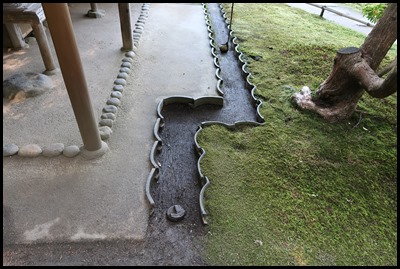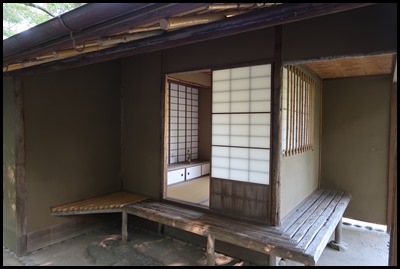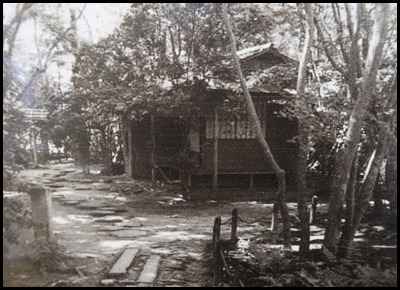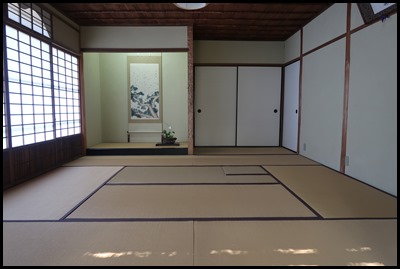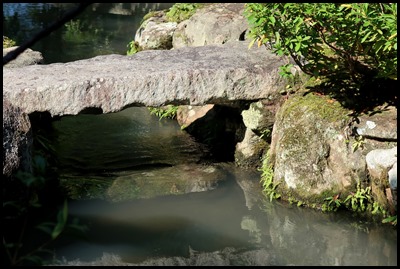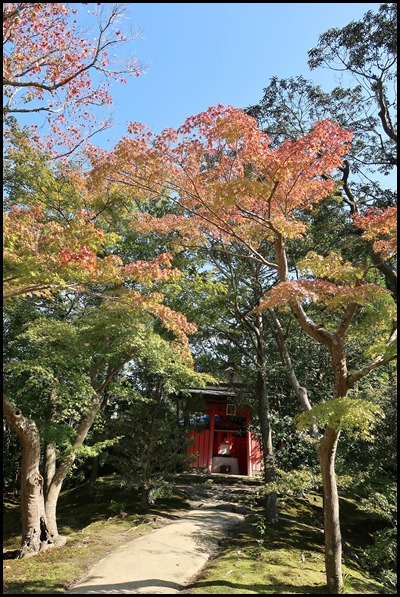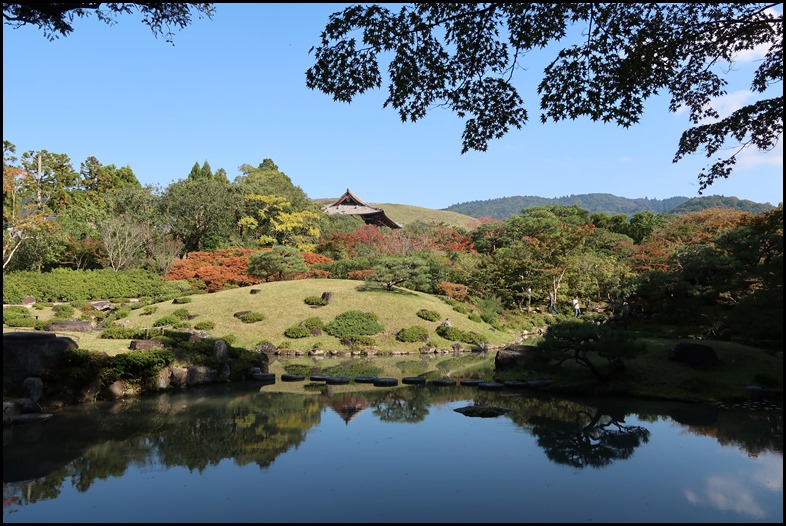Isuien Garden

|
Isuien Garden
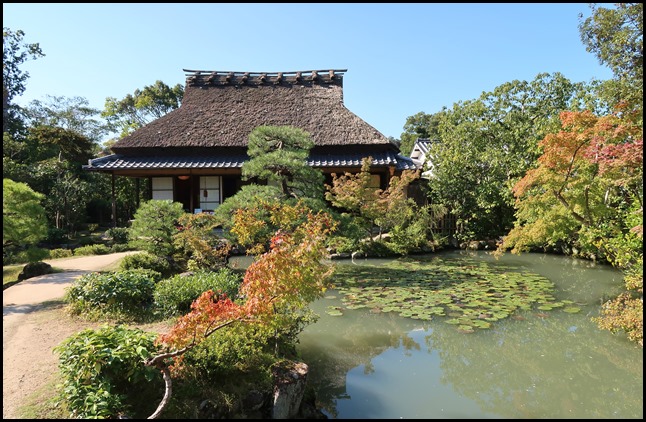 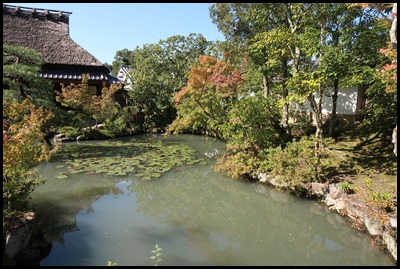 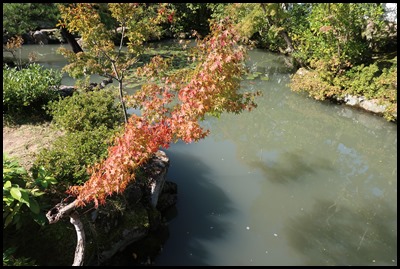 The front
garden
We try to pick ‘one’ of everything and really enjoy it,
I got the choice of a traditional garden during our trip to Japan and I chose
this one. Isuien
(依水園) is a Japanese
garden located in Nara,
not far from The Great Buddha Hall (Tōdai-ji). It has been preserved since its creation in the Meiji
era which ended in 1912, and is the only walking garden
(kaiyushiki teien) in Nara. It is divided into two sections, which were
originally two separate gardens, and each features a pagoda.
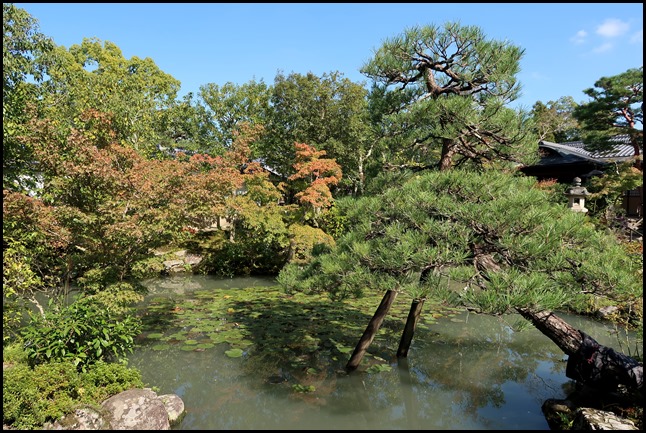 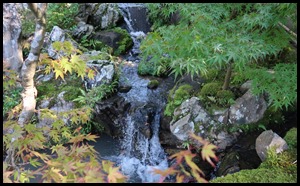 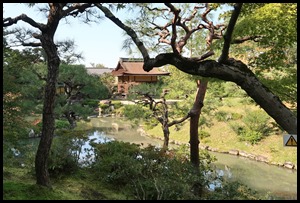 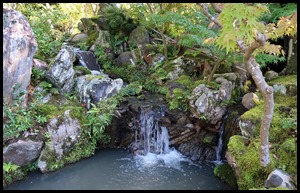 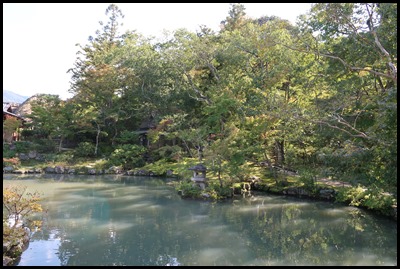 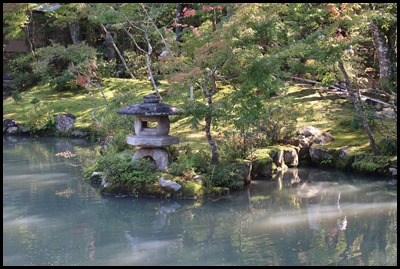
History: The site of the western garden originally formed part of Manishu-in, a minor temple which was part of the larger temple of Kofuku-ji. The ground was bought in the 1670, during the Enpō era by Kiyosumi Michikiyo, a wealthy tanner. He restructured the gardens between 1673 and 1681 and built two houses: the Sanshu-tei and Tei-shu-Ken, as the family home. These were built with thatched roofs. The name Sanshu-tei (“house of the three wonders”) was given by Mokuan, the large priest of the Manpuku-ji temple of the school Zen Oubaku with Uji. The larger eastern garden dates from 1899 and was designed by Seki Tojiro, a Nara businessman. Tojiro hired for the redesign Urasenke. In 1939, the two gardens were bought and combined by Jyunsaku Nakamura, a merchant of Nara, to provide a site for the attached Neiraku Museum (寧楽美術館), which hosts a collection of traditional Japanese ceramics.
We followed the path passing a building which now serves tea. Now we both clearly remember what it was like when we both had to get down in Fiji to present carver – like two great oaks falling and crumpling. Today, we see people sitting prettily on their haunches, we move on. Don’t like green tea anyway. Just as well. We enjoy the lantern and trees next to the building........
We follow the path through a wooded area.
We ‘pop’ out to a lovely view.
In the upper pool the brown jobs came to say ‘hello’, the next pond the gold one was swimming happily, saw us and almost climbed out in his enthusiasm to say ‘hi’.
This little building was originally erected by Kiyosumi Dosei in the 1670’s as a tea house for enjoying sencha - steeped green tea. It was then re-modelled by Seki Tojiro in the late nineteenth century, by adding a terrace, in order to use as a waiting room for a tea ceremony conducted by the Urasenke family. In 1900, this tea garden was designed and landscaped under the strict direction of the famous Yumyosai, the 12th Headmaster of the Ura-senke School of Tea Ceremony in Kyoto. He came to stay here to guide and supervise the plan-making of this villa. His attention covered all the details, even stepping stones and other rocks are placed in compliance with the tea ceremony aesthetics. It is composed of an outer garden (soto-niwa) with a waiting room (machai) and an inner garden (uchi niwa) with a traditional tea ceremony room (chashitsu). It is featured by a circular window.
Seen from the other side, looking through the gate, who would have thought so much would go into making the perfect cup of tea, and we don’t even like it......Typhoo, PG Tips or Yorkshire Blend, Lipton's at a push in Indonesia.
On we went to the next building.
In the quiet forest of the southwestern side of the back garden, there was a tea ceremony house ‘Rinkeian’. A trace of the gate and the waiting room which was on the way to the walk are related to this tea ceremony house. It is changed by the name called ‘Ryusyouan’, and this tea ceremony house was removed and rebuilt to ‘Konbuin’ in 1928. The person appearing in the old photograph is Seki Toujiro of the businessman who landscaped the back garden in 1900. At present, part of the earthen floor of tea ceremony house is left. I need a cup of tea after typing that out.......The other picture is from 1955.
Layout: The gardens cover roughly 145,000 square feet (13,500 square metres). In the central pond of the gardens, there are two islands with sculptures of a crane and tortoise. In Japanese culture these animals represent longevity. The house of the Hyoshin-tei, along with the west pool, were designed by Kimura Seibei, another garden architect from Urasenke. It allows access of the house by using a technique called shakkei, or "borrowed landscape." The composition of the landscape incorporates the roof of the large southern door (Nandaimon) of the temple Tōdai-ji, as well as the three higher hills overhanging Nara: the mounts Wakakusa, Kasuga, and Mikasa. It is framed by the trees of the Himuro sanctuary in the south, and the Tōdai-ji temple in the north. These make the space between the garden and background seem to disappear, producing a continuity which makes the landscape blend in visual harmony. This harmony is reinforced by the absence of any artificial enclosure. The shape of the pond represents the shape of the kanji 水 character for mizu (“water”). A central island is connected to the bank by a series of stepping stones, which were formerly used to grind the pigments used in dyeing. The garden also contains decorative stones, which were popular during the Meiji era. The water is fed by the
Water features.
Garden shrine.
Favourite view
and so very Japanese.
ALL IN ALL QUITE LOVELY LOVELY TO FIND A REAL JAPANESE GARDEN |
