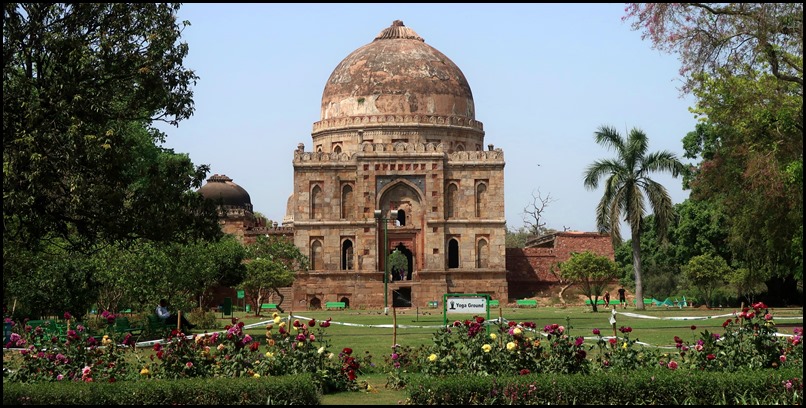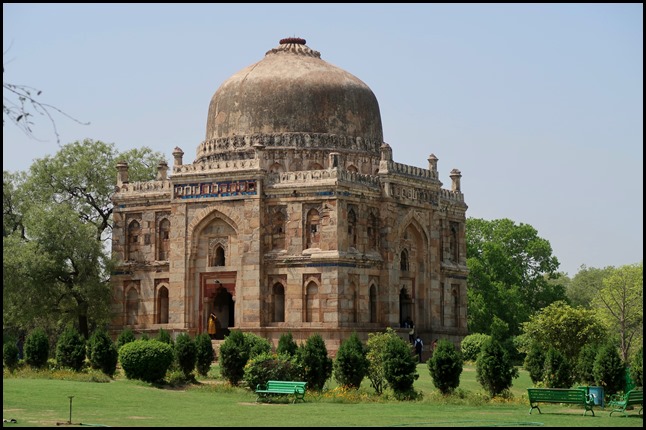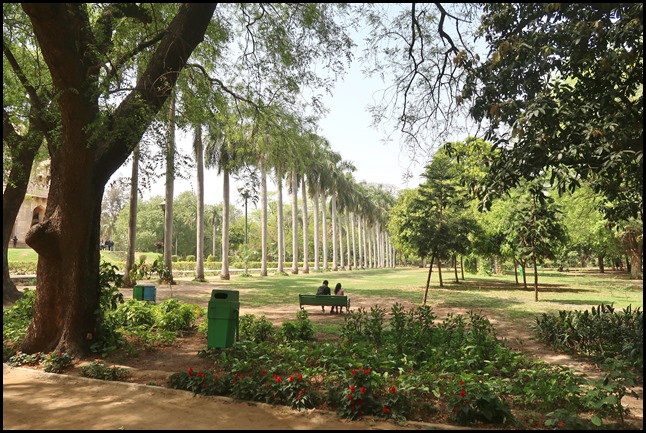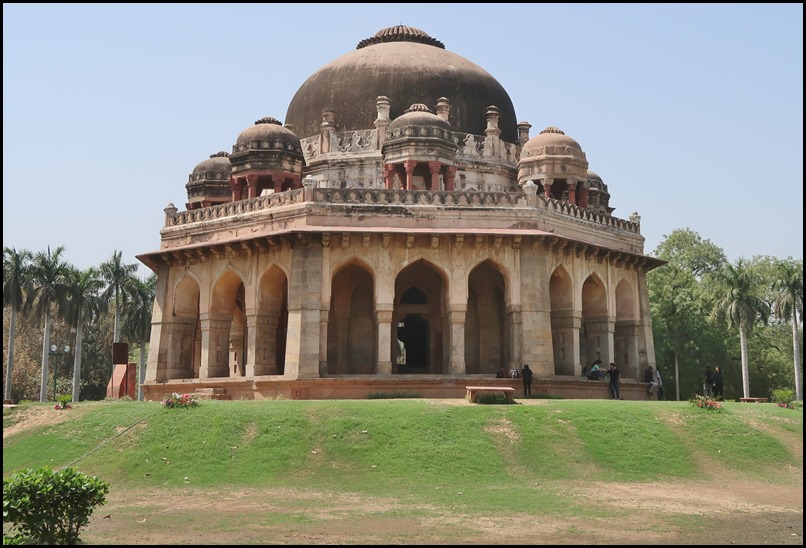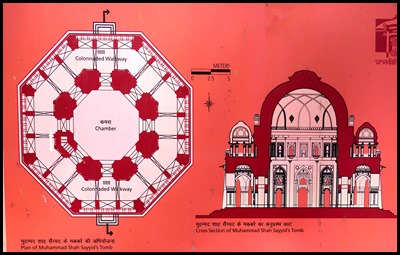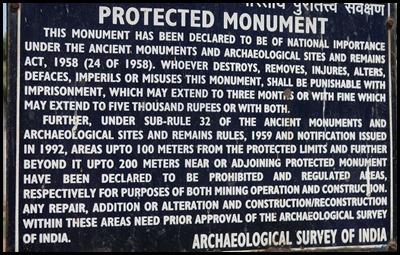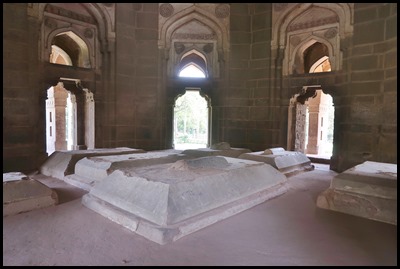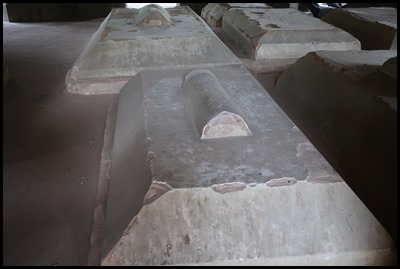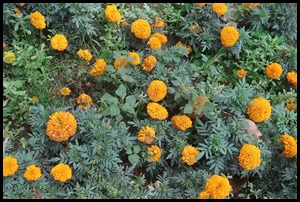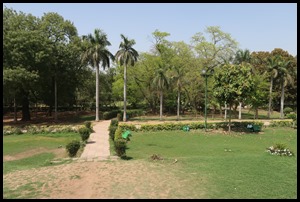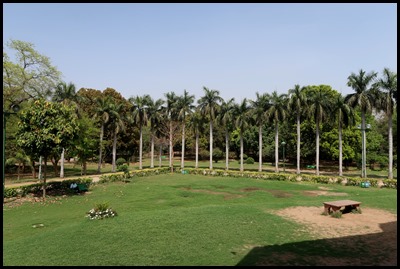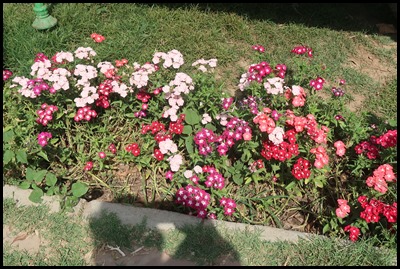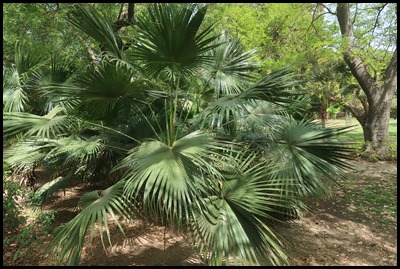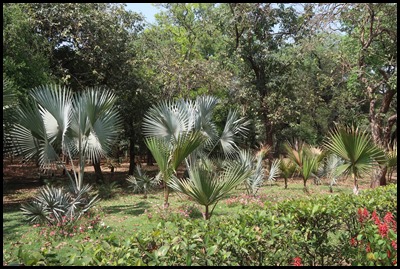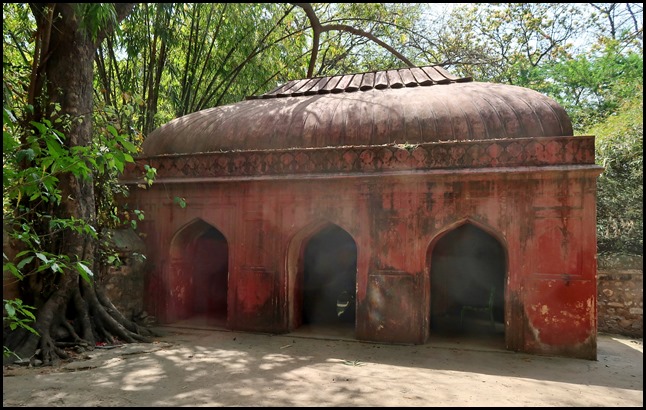Lodi Gardens Pt 1

|
Lodi Gardens, Delhi – Part
One
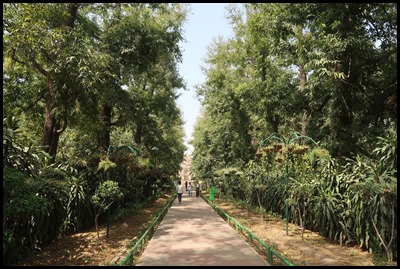  After a busy time of being tourists we
bimble into the garden. Looking left and right along the entrance
path.
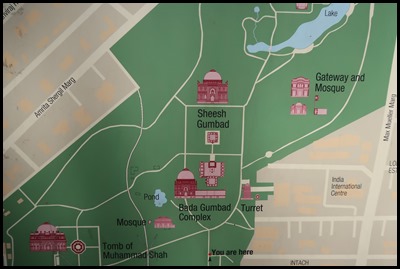  Where are we and a gorgeous bougainvillea.
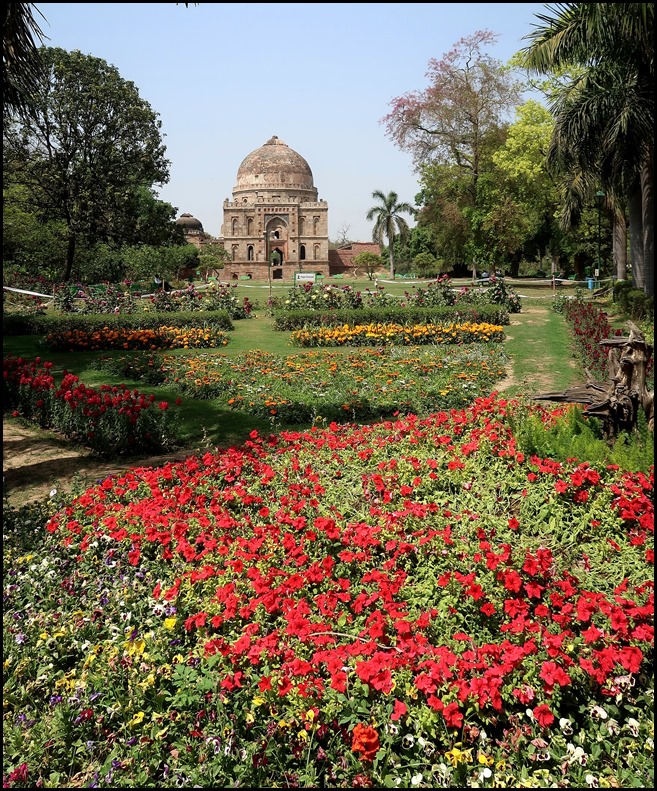 A write up found on the garden:- The Lodi Garden lies on Lodi Road between the Safdarjung Tomb in South Delhi and Khan Market. It spreads over an area of 90 acres and mainly forms a hub for picnics, morning and evening walks and also a famous site for filming many movies like Lakshya, Fanaa and Kurban to name the recent ones. The Lodi Garden is an architectural delight of the Sayyid and Lodi Dynasty that reigned over Northern Delhi during the 15th Century AD and the Pathan Dynasty who reigned during the 16th Century AD. It has beautiful monuments and tombs that are deemed as protected sites by the Archaeological Survey of India (ASI) in short and INTACH who were also responsible for the renovation works and conservation of this Garden and its monuments. The Garden was recreated after the villages that cropped around the monuments were relocated to other parts of Delhi in 1936. It was also reconditioned and landscaped by Lady Willingdon who was then the wife of Lord Marquess of Willingdon, the Governor General of India and hence was named after her as the 'Lady Willingdon Park' during the British rule and post-Independence, the Garden was renamed as 'Lodi Gardens'. In 1968, it was re-landscaped by J. A. Stein along with assistance from Garrett Eckbo. He also constructed a Glass-House, a National Park within that has a beautiful collection of bonsais and a British style gateway that is still used as the main entrance to this Park even today.
The Bara Gumbad (literally “big dome”) was constructed in 1490 CE, during the reign of the Lodhi Dynasty. Its construction is generally attributed to Sikandar Lodhi, and it is believed to have the earliest constructed full dome of any building in Delhi.
The Bara Gumbad is square type construction which sits on a plinth. The mosque measures 20 metres on each side. At the rear, the corners and sides of the mosque feature tall tapering semi-circular minars. The east, south, and west are decorated, and feature ogee arch openings, which are set into rectangular frames. The architecture combines bracket and lintel beams, blending Islamic and Hindu architectures. Bara Gumbad is 29 metres high, 20 metres long and 20 metres wide. The walls are 12 metres tall. Like the Shisha Gumbad, the Bara Gumbad is also a single-storey structure but has an external semblance of spanning in two floors when viewed from outside. Total floor area of Bara Gumbad (excluding the mosque and the guest house) is 361 square metres. The dome, the mosque and the "mehman khana" are constructed of red, grey and black stone, including grey quartzite and red sandstone. The interior is elaborately ornamented with painted stucco. Coloured tiles, incised carvings, and painted plaster on the mosque are decorated with foliage, flowers, geometric patterns, and Quaranic inscriptions.
The palm avenue beside the tomb made for a nice picture along with the couple.
Mohammad Shah Sayyid’s Tomb.
Nice to see a plan of the tomb and also ASI Protection.
Mohammed Shah belonged to the Sayyid Dynasty which reigned from 1414 – 1451. The Sayyids ruled for a short period and over shrunken territories. Therefore, they had neither the time nor the money to build grand cities or palaces. Of the few architectural remains of this period is this tomb of the third Sayyid ruler, who ruled from 1434 – 1444. It has some distinctive features of its time – an octagonal plan, corner buttresses, decorative plaster finish, corbelled doorways and chhatris (pavilions) on the roof. The central chamber, which has a diameter of about 15 metres, contains several graves, of which the central one is believed to be that of Mohammed Shah, and the others belong to members of his family.
On we bimbled, passing beds of marigolds and formal planting.
Bits, bobs and then a real sweetie............
................Mosque. The Lodi period stands in a masonry enclosure, most portions of which have now disappeared. The mosque consists of a rectangular chamber with vaulted roof and three arched entrances on the eastern side. The west wall hosts three recessed arches. The interior is decorated with ornamental mouldings while the exterior is highlighted by floral kanguras with mouldings at the cornice level and the inverted lotus finial on top of the fluted dome. The mosque is constructed of stone masonry and rendered with very fine red coloured plaster in traditional fresco technique.
CONTINUED |
