Reunification Palace 2

Beez Neez now Chy Whella
Big Bear and Pepe Millard
Sat 30 Dec 2017 23:57
|
The Reunification Palace, Ho
Chi Minh City, Viet Nam - Part Two.
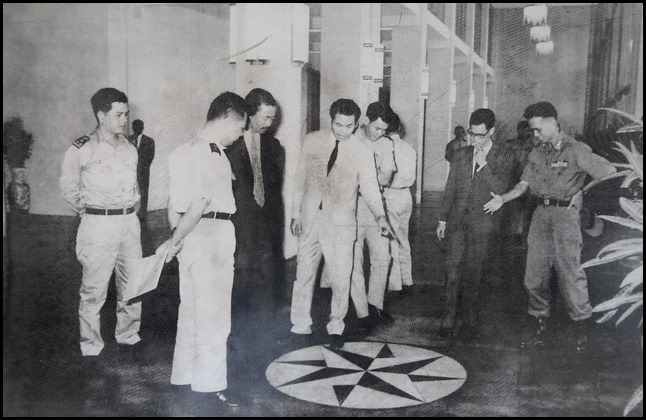 The architect Ngo Viet
Thu making a visit to the Palace. 20 December
1966.
The
architectural design of the Palace: Situated in a 12 hectare park, the Palace
occupies a 4,500 square metre ground space. It is 26 metres in height, and its
95 rooms comprise an interior space of 20,000 square metres. The Palace’s
architect Ngo Viet Thu wished to achieve a fruitful harmony of tradition in his
ground-breaking design. Its combination of concrete and wooden embellishments,
without any curved wood design, makes the structure at once distinctively modern
and in tune with the ancient Vietnamese architectural
design.
The external sun canopies
evoke the shape of tall bamboo. The interior design is a series of spacious
rooms opening onto grand corridors, grouped around a monumental central
staircase. The architect Ngo Viet Thu, born in 1927 in Hue, was the first Asian
recipient of the prestigious Prix de Rome. He died in Ho Chi Minh City in
2000.
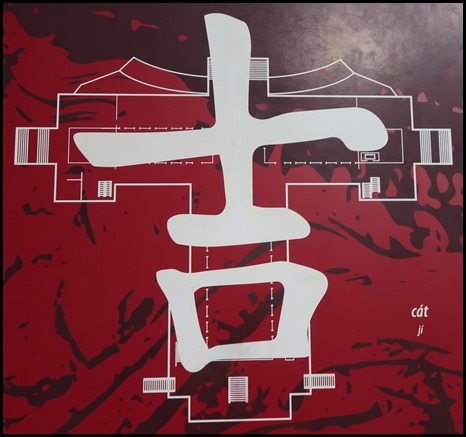 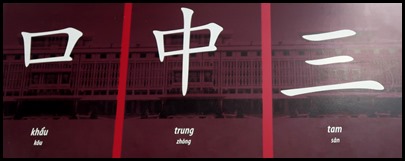 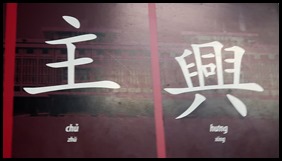 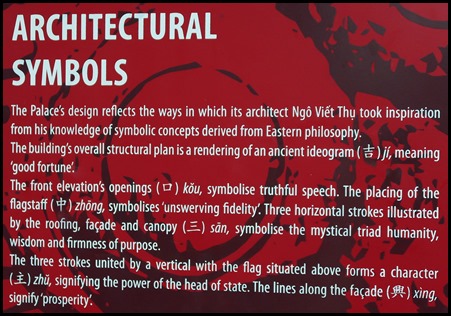 Architectural symbols explained.
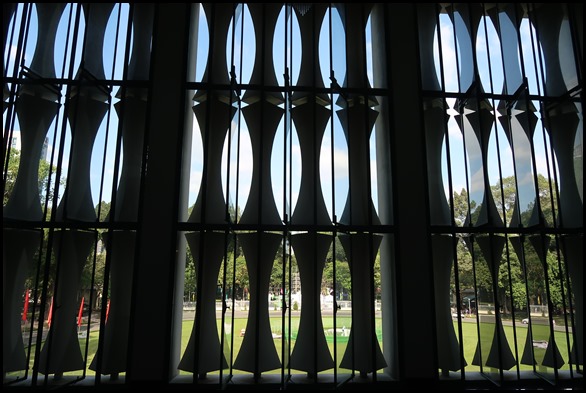 We
thought it was really clever to have wide corridors each side of the important
rooms and outside the windows these shaped concrete
pillars. Almost impossible for a sniper’s bullet to hit anyone
important.
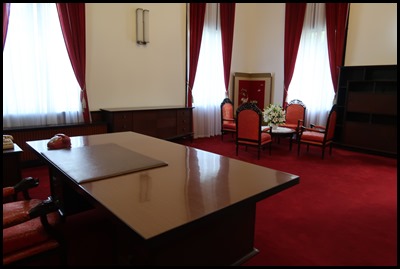 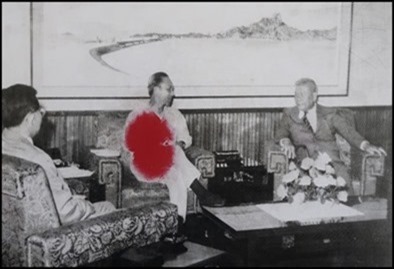 Presidential Office
and in use – too many people have
rubbed the man and worn a patch on him. President
Nguyen Van Thieu (centre), Prime Minister Tran
Van Hurong (right) and the new Minister of Culture, Education and Youth, Le Minh
Tri (left). 25 September 1968.
Nguyen Van
Thieu was born in 1923 in Tri Thuy village, Ninh Hai District, Ninh Thuan
Province. He was trained at the national officer’s school at Da Lat and
subsequently in the USA and France. Having taken part in the coup d'état against
President Diem in November 1963, he made a rapid rise to power, becoming Prime
Minister with the associated portfolios of Minister of Defence and National
Assembly President, then President of the Southern Republic in
1967.
Thieu wrote to the US President
on 25 March 1975 appealing for an air assault against the areas under the
control of the Vietnamese Revolutionary Forces and for continuing American
support for the Southern Republic. His appeal was rejected. He resigned on 21
April 1975 and then he fled the country. He died in Boston, USA, in
2001.
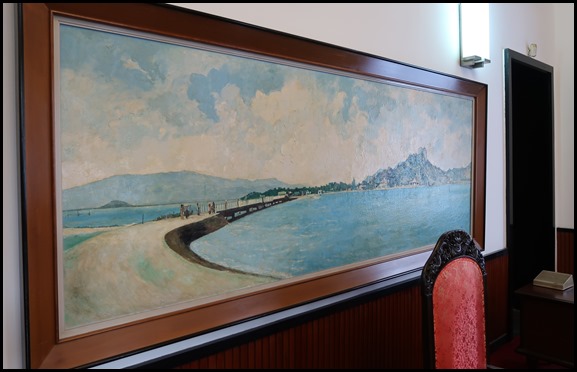 Tri Thuy
Bridge, ancestral village of the President. Oil on canvas. 1968. To
the far left of this painting is a secret door leading down to the
bunker.
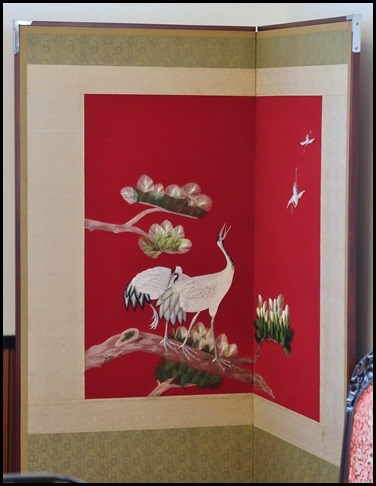 In the far corner of the President’s
Office is this silk embroidery of pines and
flamingoes, on velvet. 1971.
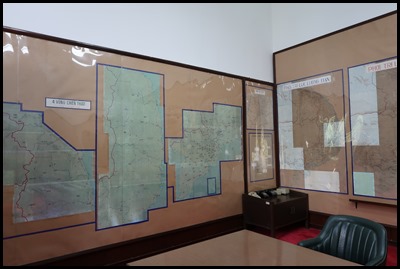 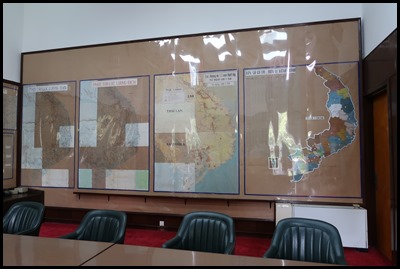 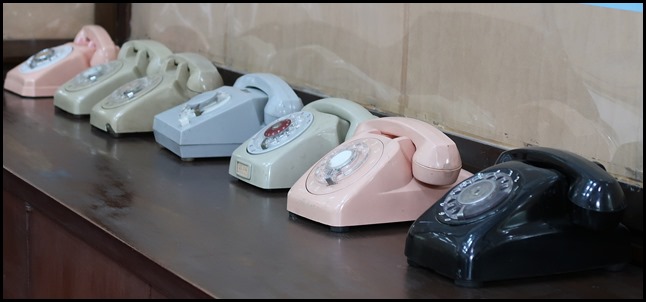 The next room beyond the Presidential Office and
round the corner at the end of the building on this floor was the National Security Council Chamber with an impressive bank of telephones.
This room was used for meetings between the
President and his senior officers and US advisers. The walls are hung with maps
documenting the war situation in the South. on 25 March 1975 at 9:30 am, faced
with the continuing advance of the liberation forces, President Nguyen Van Thieu
ordered his senior General Ngo Quang Truong to evacuate the city of Hue and
mount a last-ditch defence at Da Nang. This prompted US President Gerald Ford to
dispatch the last of the many fact-finding missions sent to report on the
situation in the South. On 3 April 1975, the delegation assembled in this room
for a meeting with President Thieu and his senior military leaders, seeking
unsuccessfully to find a solution to the military impasse confronting
them.
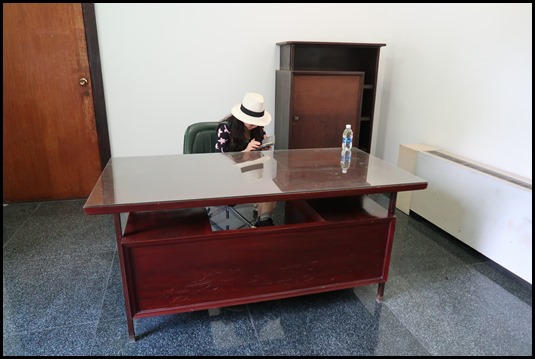 The very stark reception
office to the National Security Council Chamber.
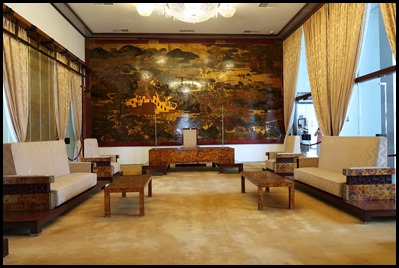 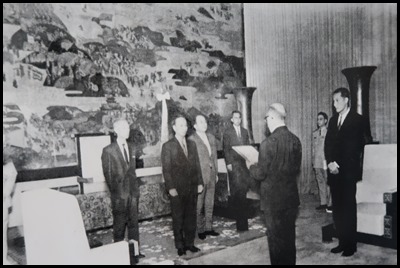 Ambassador’s Chamber
and in use. The Argentine Ambassador presenting
his credentials to President Nguyen Van Thieu. 15 March
1968.
Before 1975, many countries had embassies in
Sai Gon. Newly arrived ambassadors presented their credentials to the President
in this room in the presence of the Minister for Foreign
Affairs.
The furnishings and pictures in the room are
in fine Japanese-style lacquer-work, created by the artist Nguyen Van Minh. The
larger painting in 40 small panels entitled “Declaration of victory over Ming”
depicts a famous scene from the reign of King Le Loi. The wall sconces were lit
during ambassadorial presentation ceremonies.
On 18 April 1975 at 11:30 am, President
Nguyen Van Thieu received the newly appointed Japanese Ambassador, Hiroshi
Hitomi. This was the last such ceremony ever enacted in the Independence
Palace.
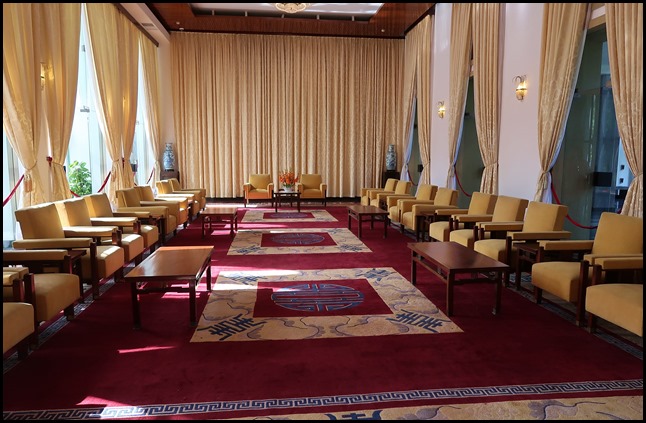 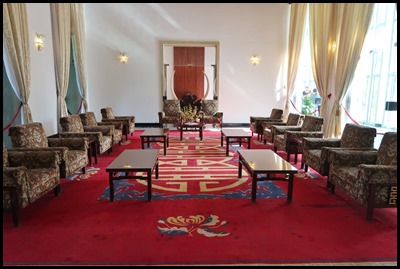 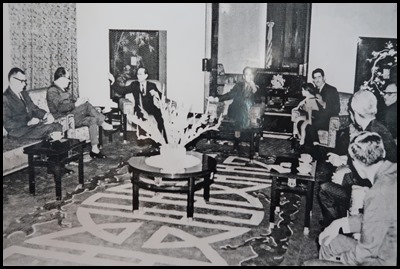 The
back-to-back Presidential Reception Rooms and President Nguyen Van Thieu and guests.
In the first of the two
presidential reception rooms, the President’s chair is placed on a platform in
front of a striped panel symbolising the flag of the Republic of Viet Nam.
Facing the President’s throne-like seat is a chair intended for the guest of
honour. Both are carved with dragon’s head motifs. The other chairs are carved
with a phoenix head or characters symbolising longevity. The second room is
considerably simpler.
Between 19 and 23 October 1972,
six meetings were held in this room between President Thieu and Henry Kissinger,
President Nixon’s National Security Advisor, during which Kissinger sought to
persuade President Thieu to accept the agreement which was eventually enacted as
the Paris Peace Accords of January 1973.
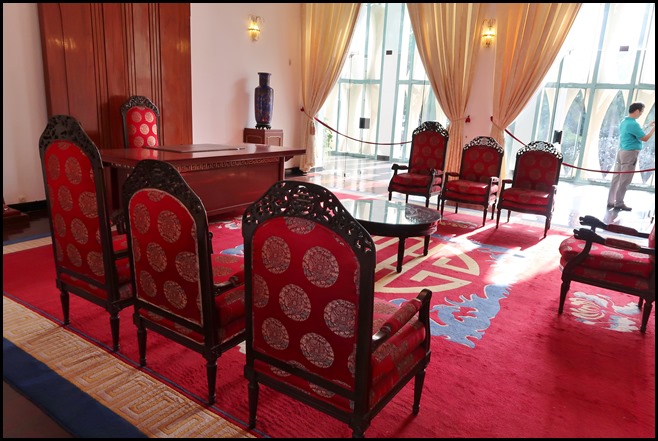 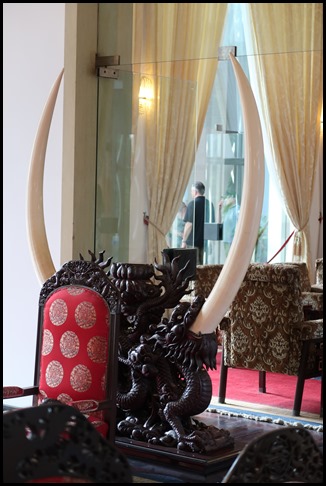 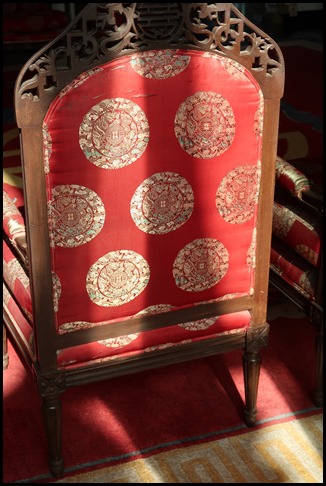 We liked the dragons with tusks sticking out of their mouths and the
chair material.
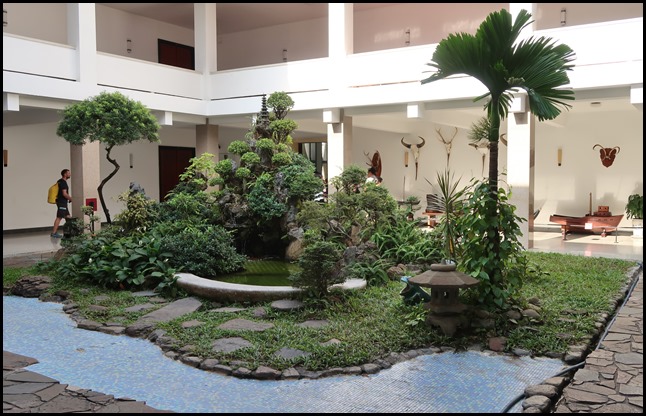 Garden surrounded by
the bedrooms and small, family dining room.
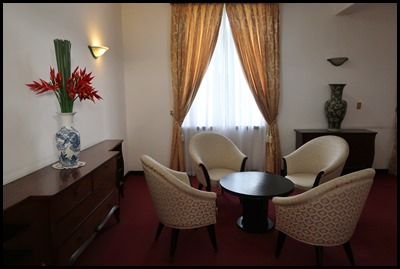 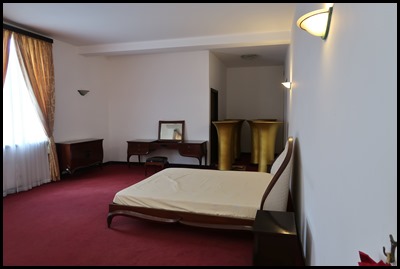 A minimalist bedroom
(four plinths parked at the far end by the en suite
door).
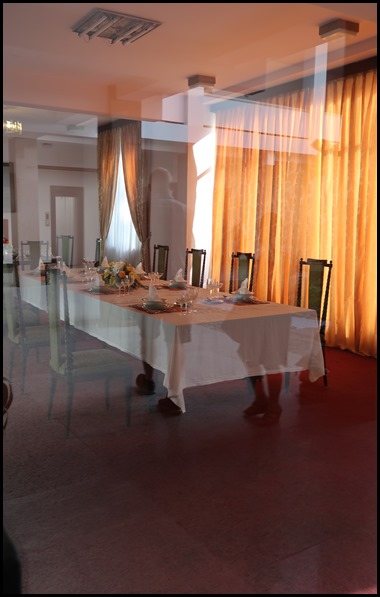 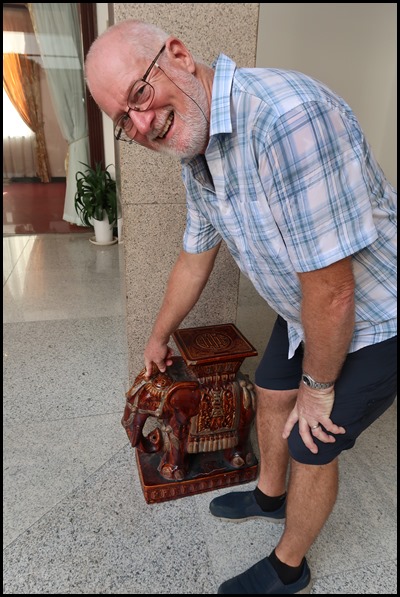 Family dining room and
Bear gets his trigger finger
out.
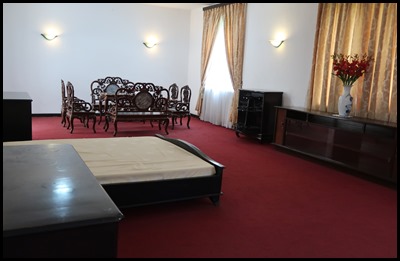 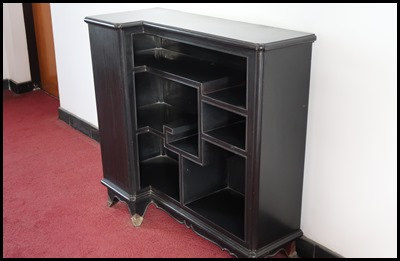 Bedroom with lovely
shelf unit.
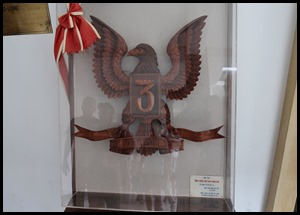 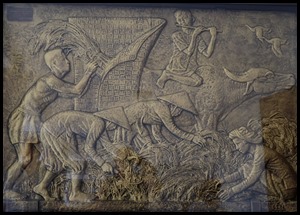 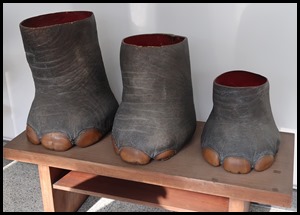 Gifts presented to President Nguyen Van
Thieu.
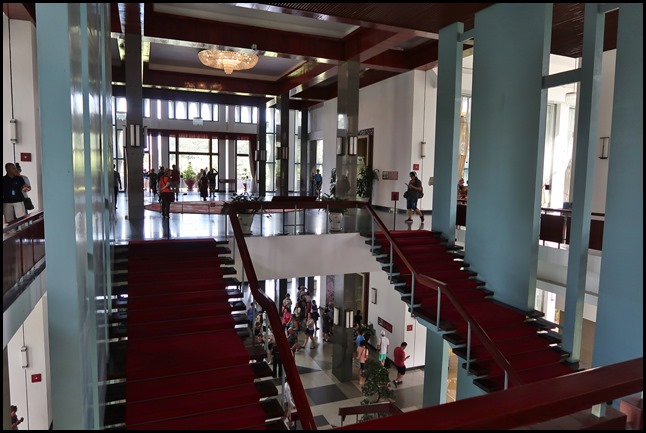 The main
staircase.
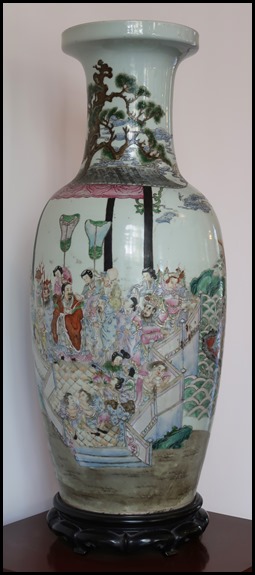 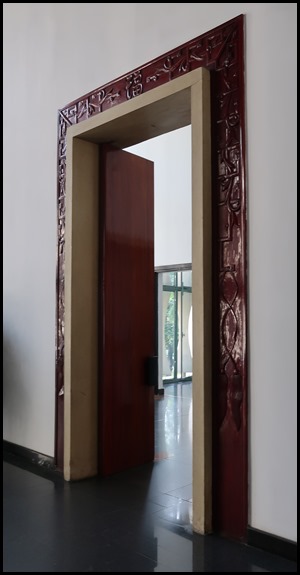 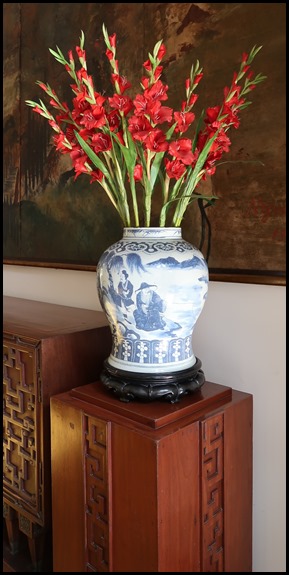 Bits and bobs that
caught our eye as we made our way out.
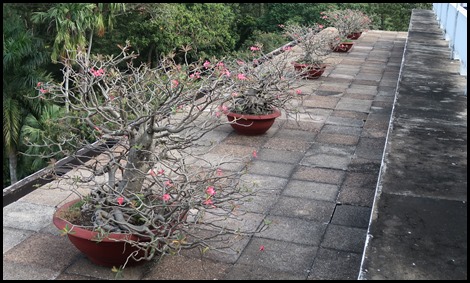 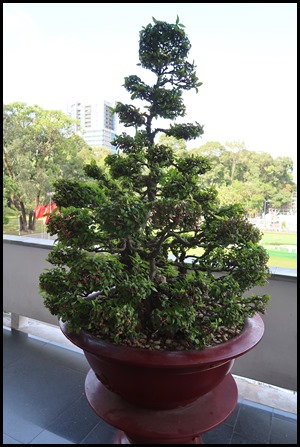 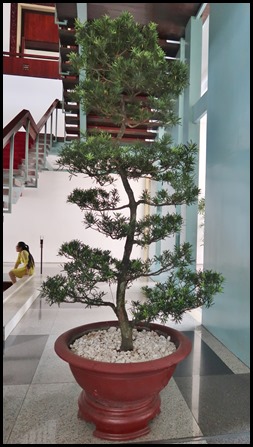 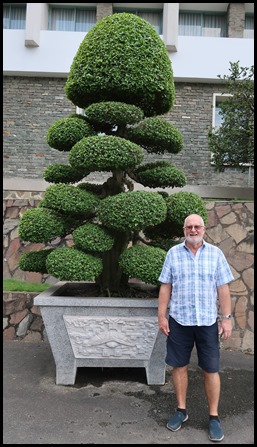 Plants we met along
the way.
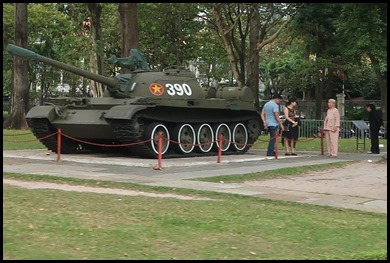 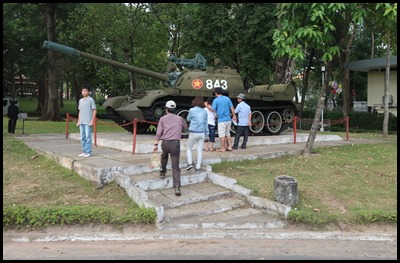 Tanks as we leave the
compound
ALL IN ALL I LIKED IT VERY MUCH PRETTY IMPRESSIVE |