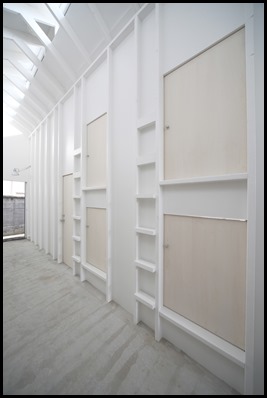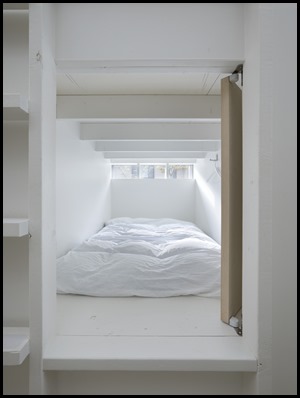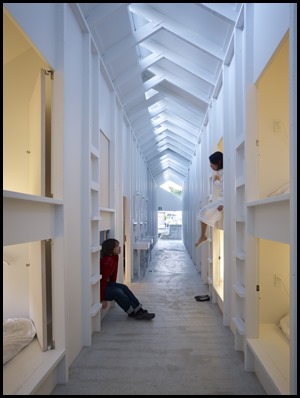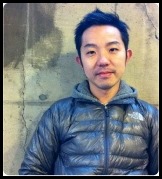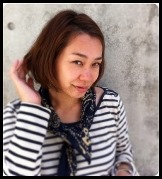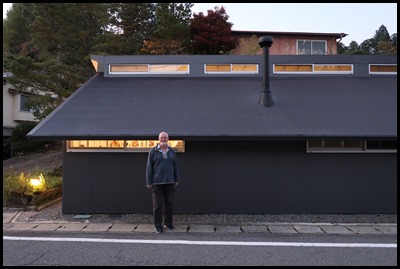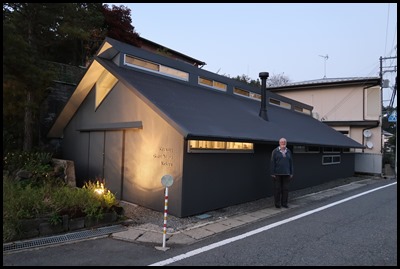Koyasan Digs

|
Our Digs in Koyasan – Unique, Comfortable and
Funky 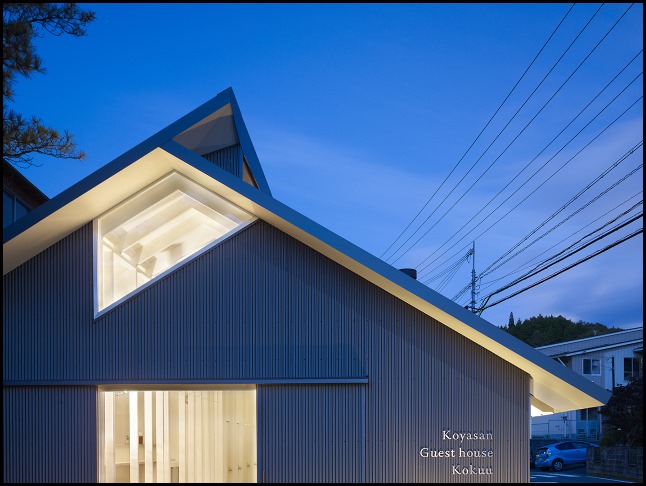 The website image was the first sight
of our digs – Koyasan Guesthouse Kokuu, as we bimbled
the short distance from the bus stop, up the hill with our cases. We were not
particularly cold, but it was lovely as we slid the door open to be met by a
wonderfully welcoming fire and a handshake from the owner / manager who
introduced himself as Ryochi. We don’t normally give our digs a whole blog but
this one is very special, very different.
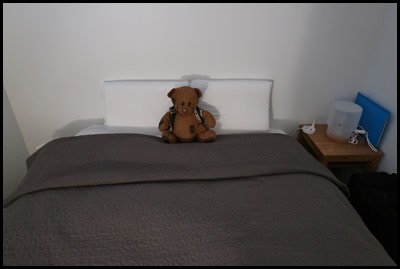 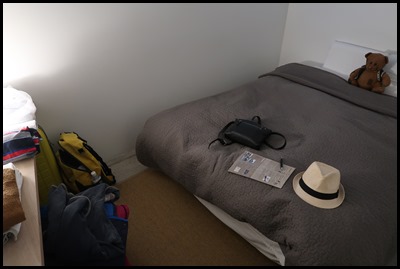 After formalities, Beds soon settled.
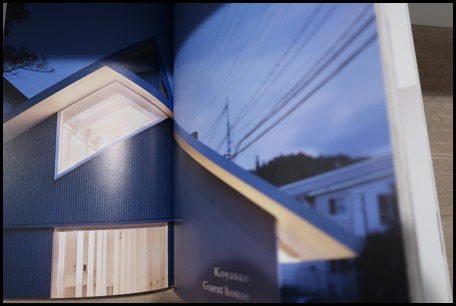 I asked who designed the building and
a gorgeous book was handed over.
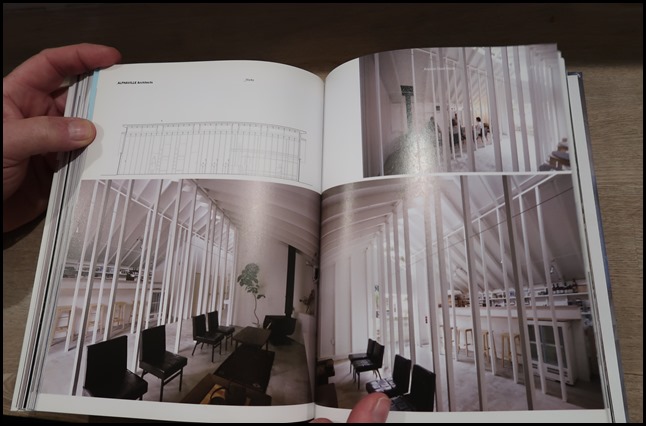 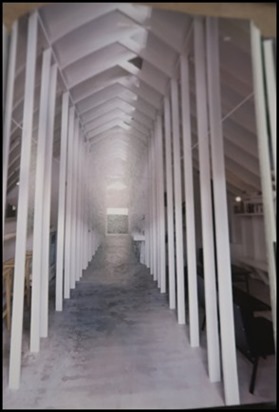 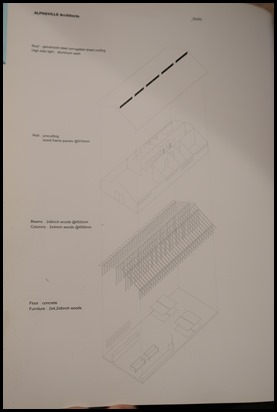 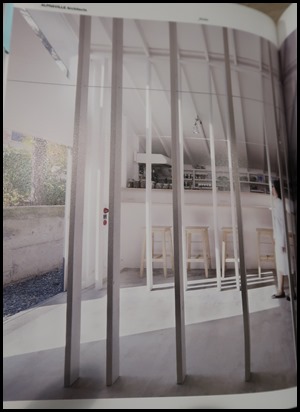 Pages in the
book.
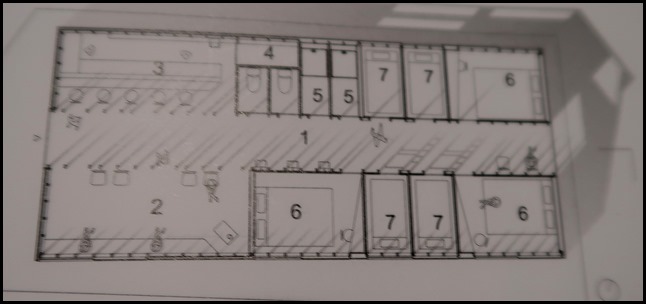 We were in room
6.
From the Alphaville
website: Alphaville Architects based in Kyoto.
use | guest house
We designed a new guesthouse for young people from all over the world at Koya-san, the head temple of the Shingon sect founded 1200 years ago, the UNESCO world heritage. It is a mixture of Japanese capsule type hotel in which the privacy is well protected, and dormitory in which the communication among the guests is active. Each single room directly faces a hall so that you can chose proper distance with other guests ensuring the privacy. Selecting of thin wooden structure, resulting that the burden load per one pillar is relatively light, visibility of environmental facilities for easier maintenance and the simple composition of the space allow not only owner of this guest house but also guests to maintain, modify and keep on using this architecture for the long time. We made two different scale spaces, one is a lounge for 20 people and the other is single room of a mattress size, by setting simple wooden continuing structural frame. The architecture is consisting only of 2×4-inch wooden structure set at the interval of 455mm wrapped by the exterior wall with insulation outside. We did not make the hierarchy among structure, finish or furniture, same as the old Japanese traditional architecture. At the center of this architecture, the corridor between two wooden colonnades illuminated naturally with high-side lit connects private dormitory space and public lounge space. We make use of the subtle light from far above through the wooden structure in tribute to traditional Japanese architecture. Thin small soft pillars give the guests very human scale feeling while gathering of this pillars gives spacious feeling for lounge and bar.
From the Kyosan website: We are proud to have opened the first
guesthouse in Koyasan, allowing travellers and pilgrims from all over the world
to visit this beautiful place at an affordable price. An
oasis of simple comfort, we created Koyasan Guesthouse Kokuu in a modern style
that stays true to the essence of this sacred mountain. We
will be happy to recommend you the best places in Koyasan. It
is our goal to make your stay a most memorable and enjoyable experience.
We look forward to having you stay at our guesthouse in
Koyasan.
Ryochi Takai: Brought up in Koyasan, he loves music and travelling. DJ-ing in mainly Osaka under the name of Two Seven Clash and threw numerous parties called Do Ur Thing. At one of those parties in 2010, his dream came true when Gilles Peterson accepted his invitation to DJ the event. His grandfather, father, and brother are all Shingon Buddhist monks in Koyasan. So he loves providing many special tips to all the travellers he welcomes to Koyasan Kokuu. Yuri Takai: Brought up in Sakai, Osaka, she loves collecting pottery and flower arrangement and contemporary art. Guests love eating her home-cooked meals, the bread she bakes from scratch, and her special vegan muffins. Her artistic sense helps add to the comfortable atmosphere at the guesthouse.
On our way out
for supper and cemetery tour. Such a crisp design.
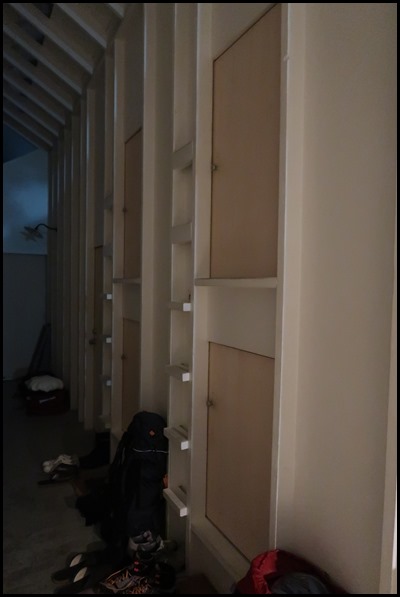 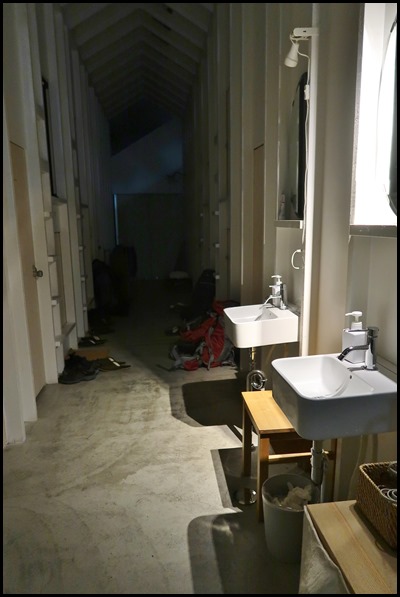 Guests had to be in by ten, lights out at
ten thirty - although we had a bedside light if we wanted to read. All the singles occupied and asleep, we were told that they
were very comfortable. Our room is just beyond the sinks on
the right. All was quiet and peaceful. After folk checked out meticulous
cleaning occured. The singles were swept and gone over with a sticky roller
before clean bedding put on. The showers (opposite the sinks) were hot and
powerful.
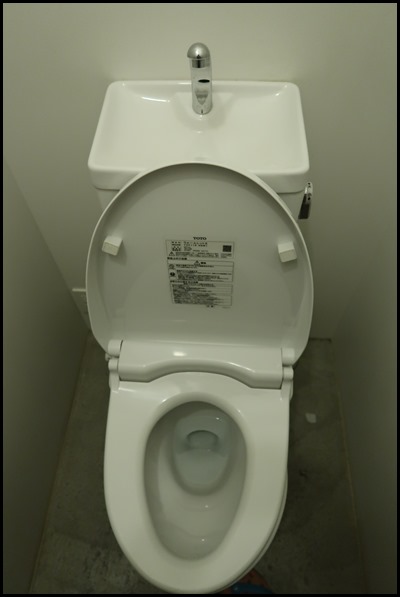 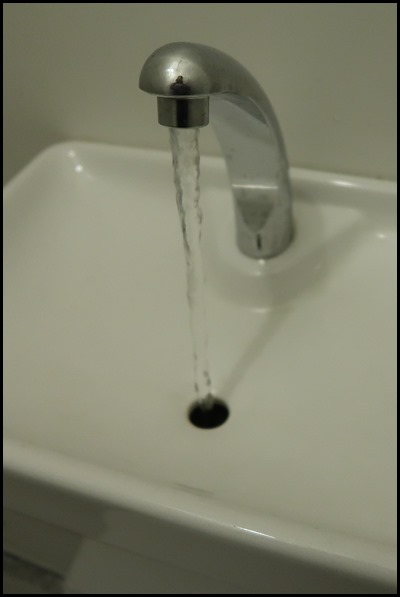 The toilets
were immaculate and for the first time (ever) we saw a sink utilising the
cistern filler, quite sufficient for hand washing. We saw it once more in a
public toilet in Hiroshima.
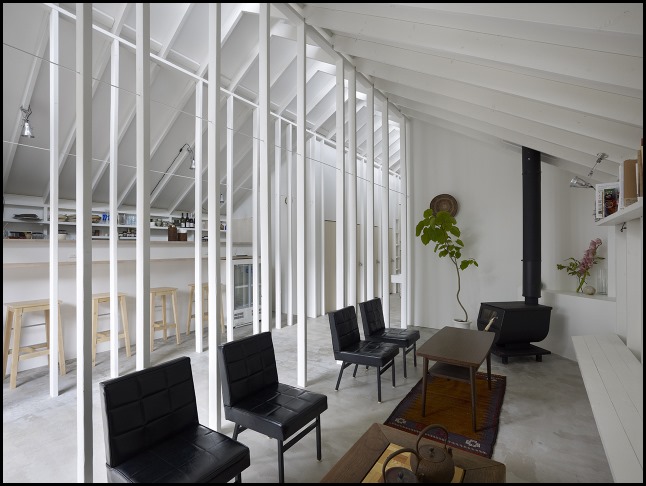 The lounge
looking through to the bar-reception area. Always cosy and welcoming. Breakfast
served here with Yuri’s fresh raisin bread, fried egg and yoghurt. Tea, coffee
and water always available. We can see how this would not suit everyone but we
thoroughly enjoyed our stay here.
ALL IN ALL A GREAT
EXPERIENCE
AMAZING |
