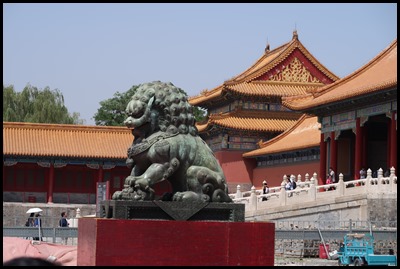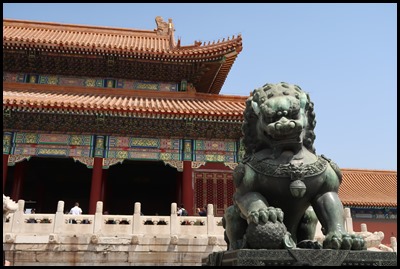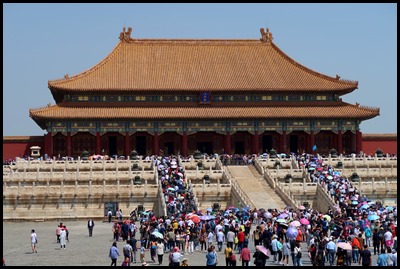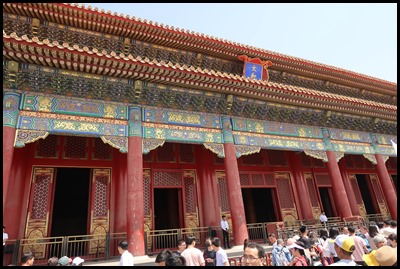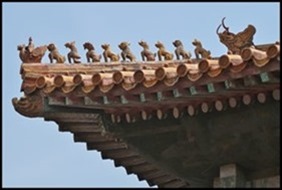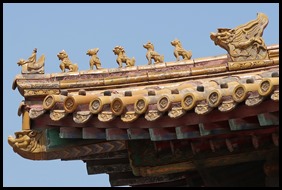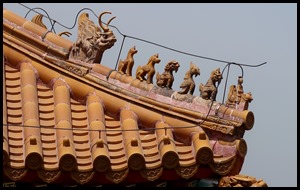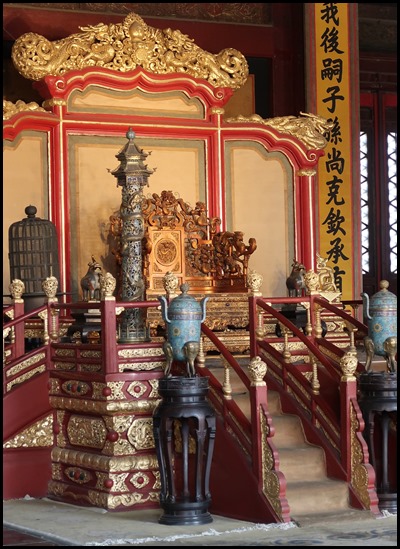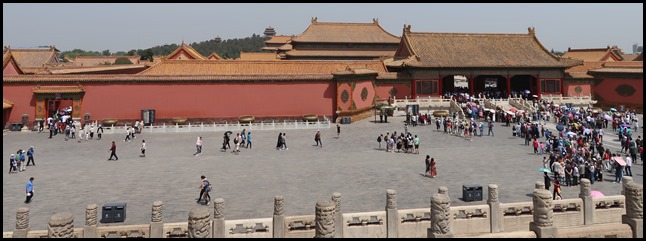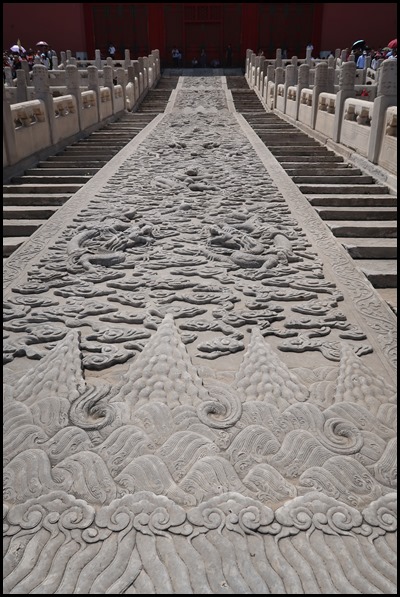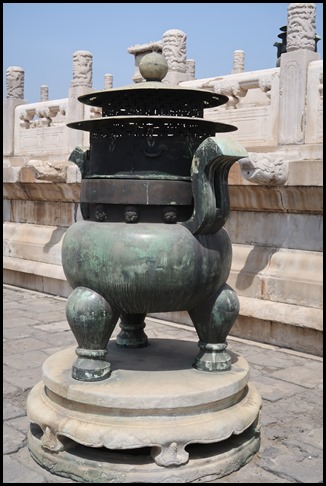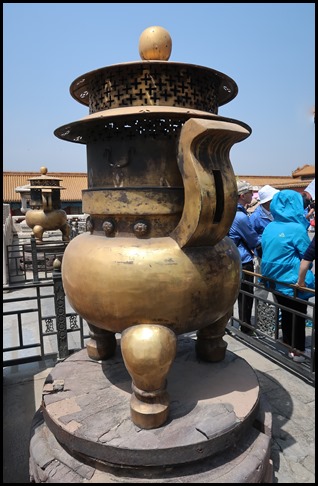Forbidden City Pt 2

|
The Forbidden City – Part Two 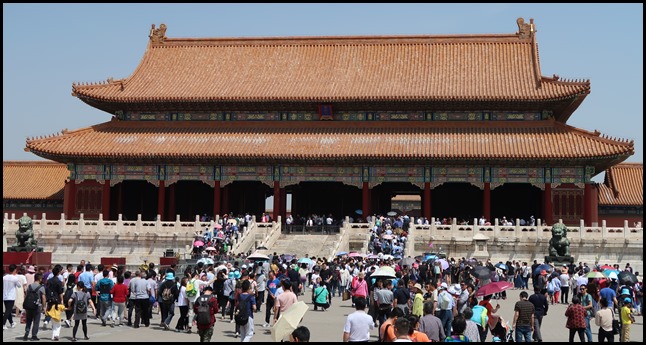
We crossed one of the bridges and bimbled toward the Gate of Supreme Harmony (Taihe men). The main gate of the Forbidden City’s Outer Court, the Gate of Supreme Harmony was built in the the Ming Dynasty in 1420, the 18th year of the Yongle Emperor’s reign. It was initially named the Gate of Venerating Heaven (Fengtian men). In 1562, the 41st year of the Jiajing Emperor’s reign, it was renamed the Gate of Imperial Supremacy (Huangji men). During the Ming Dynasty, the emperor held morning court at this gate to listen to briefings from his officials. In 1644, the first year of the Shumzhi Emperor’s reign and the beginning of the Qing Dynasty, the emperor held his enthronement ceremony and declared the first general amnesty here, an in the following year the gate received its present name. In 1888, the 14th year of the Guangxu emperor’s reign, it was destroyed in a fire, and was rebuilt a year later.
Guardians we have come to expect.
The next building was very impressive.
The Hall of Supreme Harmony (TaiHe Dian) is commonly known as the Hall of Golden Bells (Jinluan Dian), this was the site of grand ceremonies in the Ming and Qing Dynasties. It was built in the Ming Dynasty in 1420, the 18th year of the Yongle Emperor’s reign, and initially called the Hall of Venerating Heaven (Fengtian Dian). In 1562, the 41st year of the Jiajing Emperor’s reign, it was renamed the Hall of Imperial Supremacy (Huangji Dian). In 1645, the 2nd year of the Qing Dynasty Shunzhi Emperor’s reign, it got its present name. ‘Supreme harmony’ derives from the ancient divination text the Book of Changes (I Ching or Yi Jing), in which it refers to the harmonious co-existence of all creatures in heaven and on earth. Important events organised here included celebrations for the New Year, the winter solstice, and the emperor’s birthday, enthronement ceremonies, imperial weddings, the coronation of empresses, the announcement of the Palace Examination results, and the launching of major military expeditions. I stop typing, ask Bear if he is interested in all this stuff. Ohhhh Yes, on I type.
The Hall of Supreme Harmony, standing on three terraces of white marble, is 26,92 metres high and covers an area of 2,377 square metres. It is the highest-ranking ancient building extant in China, and accordingly the eaves feature the highest level of decoration, with ten figures on each corner (for the emperor), which is the only example of such decoration. (buildings of lower rank or lesser importance have less figures). A gold-lacquered throne carved with dragon designs occupies the centre of the hall. Above this throne hangs a tablet bearing the legend ‘establish the highest principles and bring peace’ (jian ji sui you) in the Qianlong Emperor’s hand. Six columns decorated with golden coiled dragons surround the imperial throne. Another dragon occupies the recess in the centre of the ceiling, holding a pearl (also called the Xuanyuan Mirror) in its mouth and facing down. The floor is paved with square bricks made of fine dengni clay produced in Suzhou, commonly known as jinzhuan (metal bricks). The Hall of Supreme Harmony has burned down and been rebuilt several times. The structure we see today was rebuilt in 1695, the 34th year of the Kangxi Emperor’s reign. (That’s it, I am not typing anything but the date, not the year of Doh, Reh Ming........I have a life).
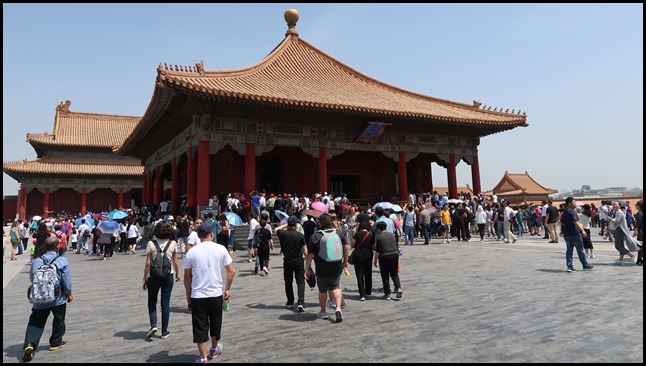
The Hall of Central Harmony is where the emperor received homage from officials in charge of ceremonial matters before he proceeded to hold court or lead ceremonies at the Hall of Supreme Harmony. It was built in 1420,,,,,,,,No, no more 18th year etc OH, look it up. That’s harsh. Tough. 1420 and was initially named the Hall of the Splendid Canopy (Huagai Dian) in 1562 and got it’s present name in 1645 – that might be the last of the previous names but I’ll see how I feel at the time........The phrase ‘central harmony’ derives from the Book of Rites (Liji, a collection of texts describing the rites of the Zhou Dynasty) in which it refers to impartial and just conduct appropriate to each situation (it should have stopped spitting in the street, such behaviour could have easily been nipped in the bud all those years ago). With a perfectly square floor area, the hall features a gilt bronze finial in the centre of the roof. Above the imperial throne hangs a tablet bearing the words ‘earnestly hold to the central way’ (yun zhi jue zhong) in the Qianlong Emperor’s hand. In this hall, one day before participating in the sacrificial rites, the emperor would review ceremonial addresses. The hall was also used before he went to the Altar of of Agriculture (Xiannong Tan) to ceremonially plough the earth and sow the seeds every spring, as it was here that he inspected the seeds and farming tools to be used in the ceremony. Another ceremony held here involved the Yudie, the Qing genealogy of the imperial family compiled every decade. When the compilation was finished, it would be sent to the emperor for approval and a grand ceremony for its storage would be held in the Hall of Central Harmony.
The Hall of Preserving Harmony (Baohe Dian) was built in 1420, like the others has been destroyed by fire and rebuilt several times. The extant main structure dates back to the Ming Dynasty. It was named the Hall of Scrupulous Behaviour (Jinshen Dian)) in the early Ming Dynasty, before being renamed the Hall od Establishing Supremacy (Jianji Dian) in 1562. In 1645 it received its present name. The phrase ‘preserving harmony’ is drawn from the Book of Changes (I Ching or Yi Jing) and refers to maintaining harmony between all things. We got to look at the interior from the front door, yay.
The Hall of Preserving Harmony covers an area of 1,240 square metres, and its construction involved the special method known as ‘removing columns’’, i.e. removing six columns from under the front eaves of the hall to widen the space. The tablet hanging in the hall reads ‘it is the emperor who establishes the highest principles’ (huang jian you ji) in the Qianlong Emperor’s hand. The Ming Dynasty emperors, before holding grand ceremonies, often changed their clothes in this hall. In the Qing dynasty, the emperor hosted banquets here on the eve of the lunar new year and the fifteenth day of the first lunar month for ethnic minority princes and ministers. Before the restoration of the three main palaces of the Inner Court in the early Qing Dynasty, the Shunzhi and Kangxi emperors lived here and the hall was successively renamed the Palace of Proper Cultivation (Weiyu Gong) and the Palace of Pure Tranquility (Qingning Gong). The wedding ceremony of the Shunzhi Emperor was also held in this hall. In 1789, this hall became the permanent site for the Palace Examinations.
On leaving the Hall of Preserving Harmony, we found we were much higher than the next part of the Forbidden City.
We used the stairs set aside for the public and bimbled over to an incredible carving set between two narrow sets of steps. Large Stone Carving (Dashi diao). The stone carving behind the Hall of Preserving Harmony is divided into upper, middle and lower sections. The lower section measures 16.57 metres long, 3.07 metres wide and 1.70 metres deep, and is the largest of its kind in the Forbidden City, hence the common name Large Stone Carving. The patterns we see today were re-carved in the Qing Dynasty in 1761. The upper part features nine coiled dragons, symbolizing the emperor’s supremacy, while the lower part depicts sea waves and cliffs. The stone used was quarried from Dashiwo in Fangshan, Beijing. It is said that the stone was transported to the Forbidden City by pulling it along a road covered with ice from wells dug along the route in winter. (about eighty-six kilometres away, what an amazing feat.....).
Dotted about the place were these massive joss stick burners.
CONTINUED |
