Forbidden City Pt 3

Beez Neez now Chy Whella
Big Bear and Pepe Millard
Sun 13 May 2018 22:37
|
The Forbidden City - Part Three 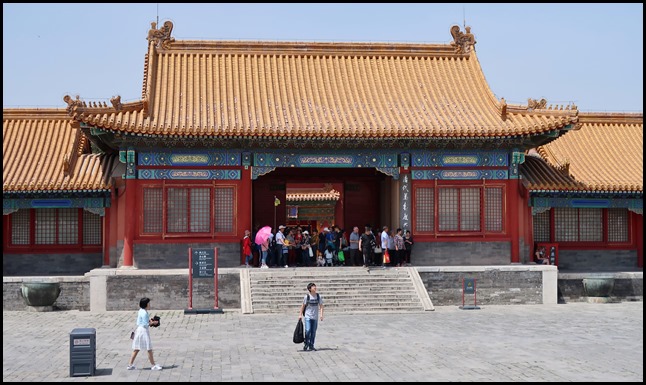 Continuing on exploring the Forbidden
City. The Palace of Heavenly Purity (Qianqing
gong) was built in 1420 and rebuilt iin 1798. The character qian, used in the
palace’s name, derives from the trigrams in the Book of Changes (I Ching or Yi
Ling) and stands for heaven.
From the Yongle Emperor’s reign
(1402-1424) in the Ming Dynasty to the Kangxi Emperor’s reign (1661-1722) in the
Qing Dynasty, the Palace of Heavenly Purity served as a residence in which the
emperors both lived and dealt with state affairs. The Yongzheng Emperor
(r.1722-1735) of the Qing Dynasty moved his sleeping quarters from the Palace of
Heavenly Purity to the rear chamber of the Hall on Mental Cultivation (Yangxin
Dian), and also handled state affairs from there. However, his successor the
Qinglong Emperor (r.1735-1796) brought the Palace of Heavenly Purity back into
use for state affairs. In addition, in the Ming and Qing Dynasties this palace
was where the coffin of the deceased emperor was placed, in accordance with the
belief that he should ‘end his days in his bedchamber’ (shou zhong zheng
qin).
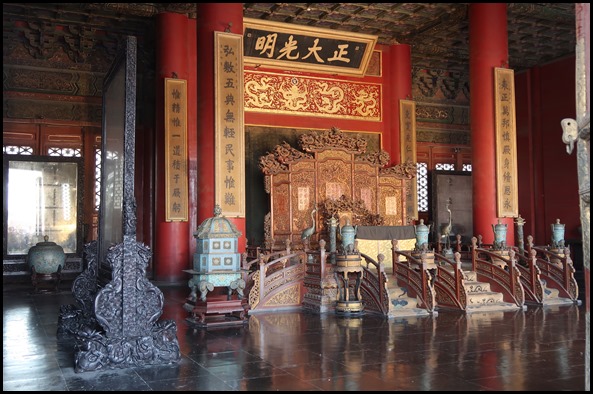 A tablet bearing
the legend ‘justice and honour’ (zheng da guang ming) hangs in the the Palace of
Heavenly Purity, From the Yongzheng Emperor (r.1722-1735) onwards, the Qing
Dynasty emperors designated their heirs in secret, personally writing the chosen
heir’s name and storing it in a case behind this tablet. After the emperor died,
the case would be opened and the secretly designated prince would ascend the
throne. I bet that caused dropped mouths, shock-horror and much gnashing of
teeth......
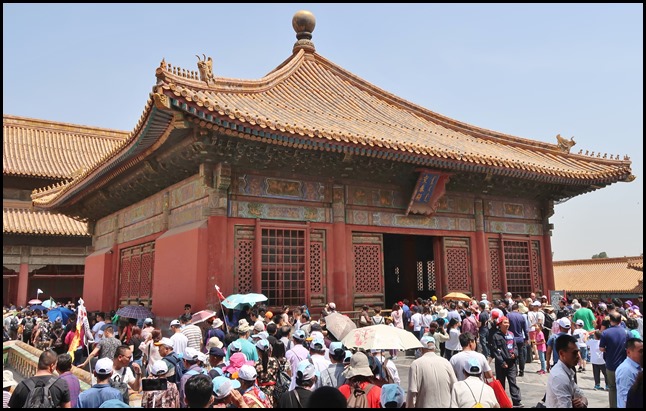 The Hall of
Union (Jiaotai dian) was originally called the Hall of Central Perfection
(Zhongyuan dian), the Hall of Union got its present name in the Ming Dynasty in
1535, the names comes from the Book of Changes and refers to the union of heaven
and earth and harmony between yin and yang. For this reason, the hall is located
between the Palace of Heavenly Purity (heaven) and Palace of Earthly Tranquility
(earth).
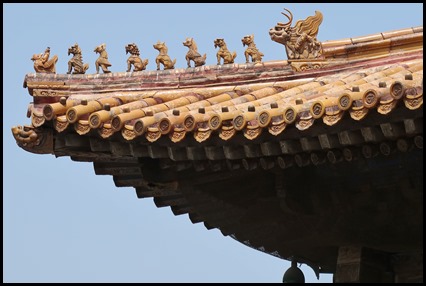 With a square floor plan, the Hall of Union features a gilt bronze filial on the roof, of similar design to that
at the Hall of Central Harmony.
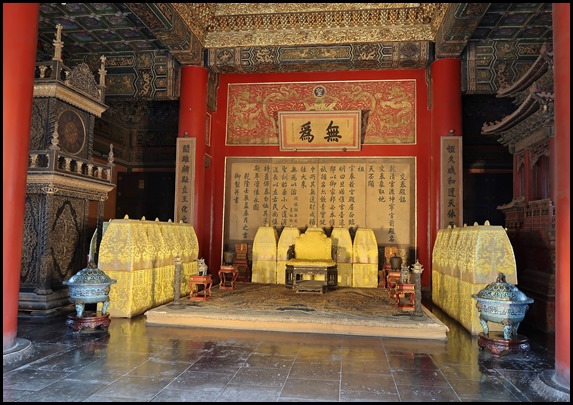 In the centre of the hall is a throne, and a tablet inscribed with ‘non-action’ (wu wei, a
key Daoist principle), in calligraphy by the Qianlong Emperor in imitation of
the Kangxi Emperor’s handwriting, hangs above and behind it. Directly beneath
the tablet is a screen bearing the Ode to the Hall of Union, composed
by the Qianlong Emperor.
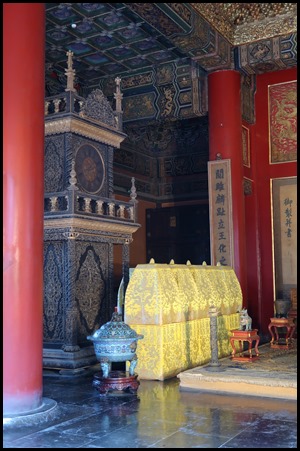 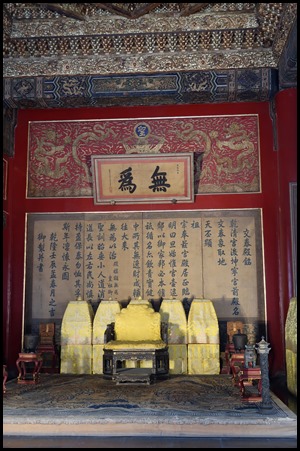 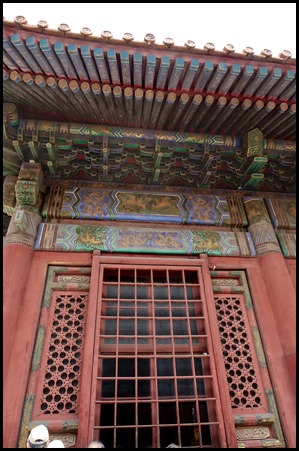 To the left is a copper clepsydra (a water clock used in Imperial China),
and to the right is a large striking clock. In the Qing Dynasty, the empress
received homage here on three occasions each year: her birthday, the first day
of the lunar year, and the winter solstice. In 1748, the thirteenth year of the
Qinglong Emperor’s reign, the emperor used this hall to store 25 Imperial Seals
symbolizing his power. (Closer look at the writings and
tablet and one of the intricate windows).
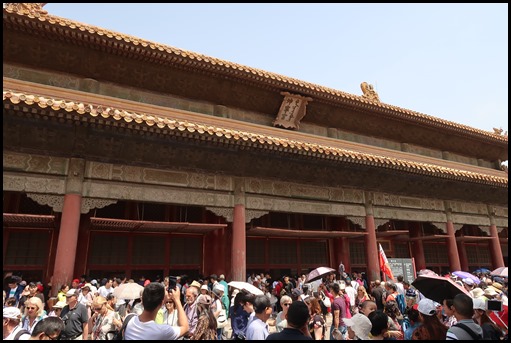 The Palace of
Earthly Tranquillity (Kunning gong) served as the residence of the
empress in the Ming Dynasty. In traditional thought it formed a pair with the
Palace of Heavenly Purity, the residence of the emperor, with heaven
characterized by lofty wisdom while the earth represented rich breadth and
lenience.
The Palace of Earthly Tranquillity was
built in the Ming Dynasty in 1420, the structure we see today was rebuilt in
1655, in imitation of the Palace of Pure Tranquillity (Qingning gong) in
Shengjing (present-day Shenyang). The entrance.
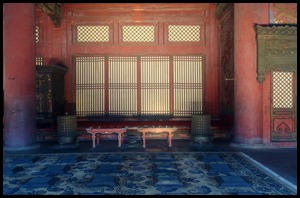 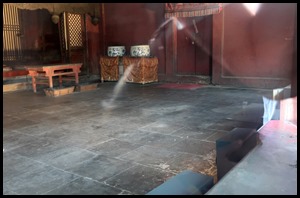 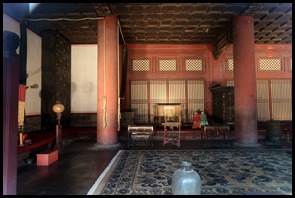 The entrance is located on the east
end of the building’s face, rather than in the middle, giving the palace a
‘pocket-style’ with distinctively Manchu features.
During the Kangxi Emperor’s reign, the two bays on the east side were used as
the emperor’s bridal chamber. Emperors Kangxi, Tongzhi, Guangxu, and the last
emperor Puyi, all of whom ascended the throne at a young age, completed their
wedding ceremonies here. The four bays on the west side were used as a shrine
for shamanic sacrifices, housing a circular kang (a flat oven commonly
used as a bed in northern China) on which the statues of deities were placed,
and large cauldrons for cooking sacrificial meat.
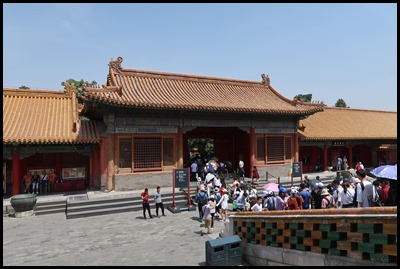 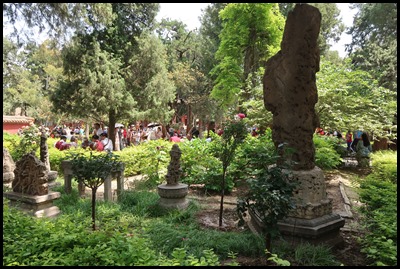 We went through
what we thought was the final interior gate to reach
the Palace Garden.
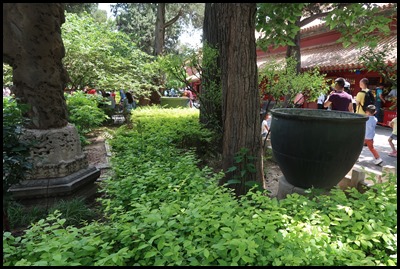 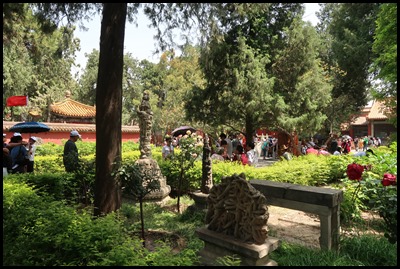 Oh, we expected
more, it was small and a bit
overgrown........
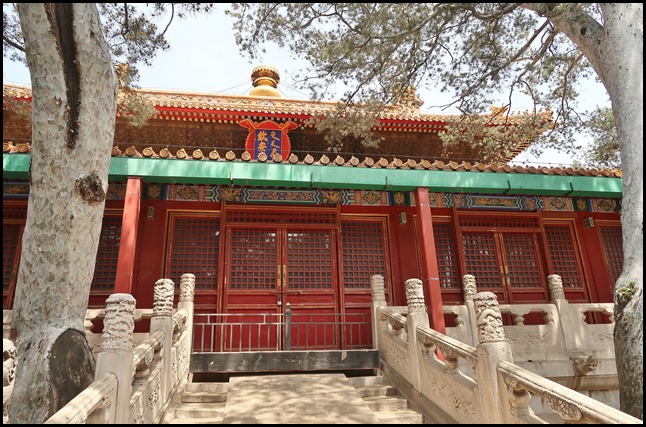 To the far left
was my favourite, little building. The Hall of Imperial
Peace.
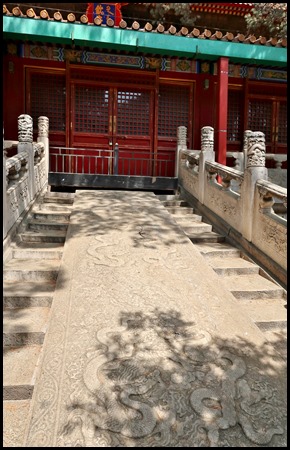 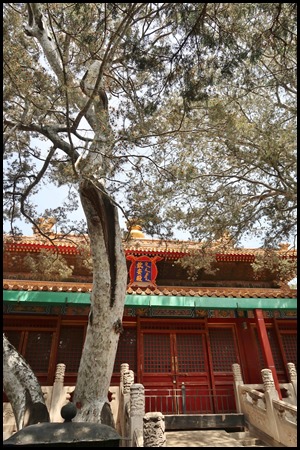 The Hall of
Imperial Peace (Qin’an dian). First constructed in the Ming Dynasty, this became
an independent building after walls were built during the Jiajing reign in 1535.
Standing on a single-tier xumizuo base of carved white marble, it
features double eaves and a flat-topped roof covered with yellow glazed tiles,
and measures five bays wide and three bays deep. The Supreme Lord of the
Numinous Heaven was worshipped inside; the Qing Court set up an altar within the
Gate of Heaven’s Primacy (Tianyi men) on every New Year’s Day, and the emperor
would burn joss sticks and pay homage here. On festive occasions rites would be
held in this hall. Taoist eunuchs managed the hall’s daily affairs, but from the
year 1839, during the Daoguang reign, the participation of eunuchs was
forbidden. Loved the subtle carved stone path
between the steps and the ancient
trees.
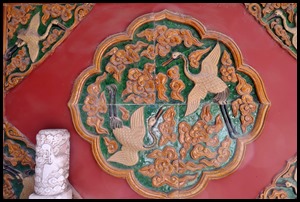 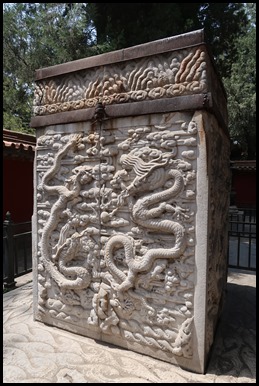 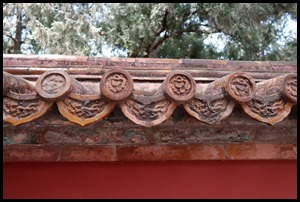 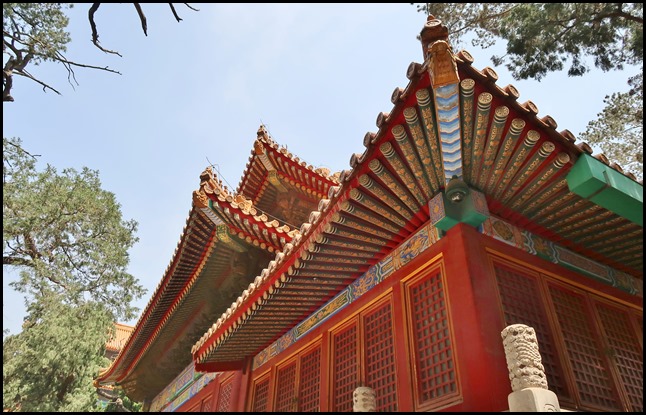 There was a gorgeous little patio area
with heron inset tiles in the walls, a stone garden feature and pretty edging
to all the roof tiles. The building was so in keeping with the rest of
the Forbidden City but somehow shone out as a gorgeous
building and a comfortable residence.
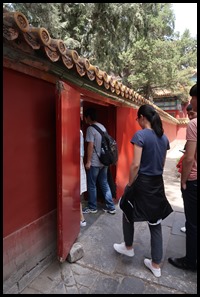 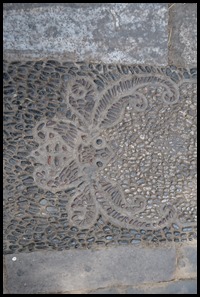 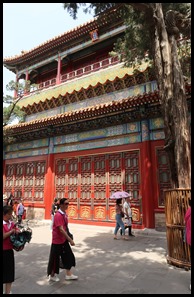 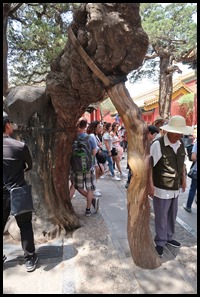 We ducked through a low
side gate and found a courtyard with lovely paths set
with patterns, more buildings and a gnarly old tree supported by a twisty log.
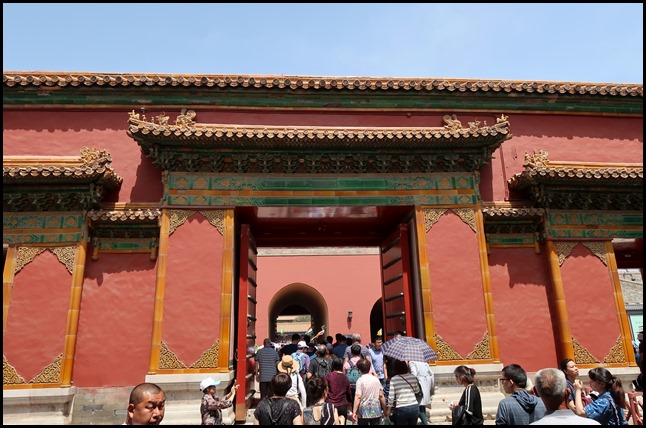 The Gate of Divine
Prowess (Shenwu men) was built in 1420, it is the northern gate and like
everything else we have seen began with a different name - The Gate of
Mysterious Warrior (Xuanwu men) after the ancient Chinese deity of the North.
When it was rebuilt in the Qing Dynasty during the Kangxi Emperor’s reign
(1661-1722), it was renamed to avoid using the character Xuan, which was taboo
as it was part of the Kangxi Emperor’s birth name Aisin Gioro
Xuanye.
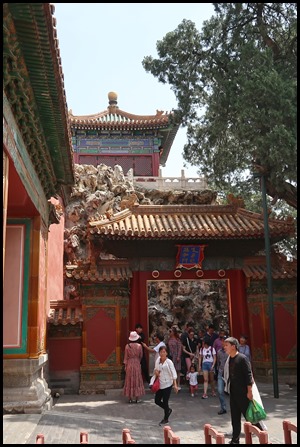 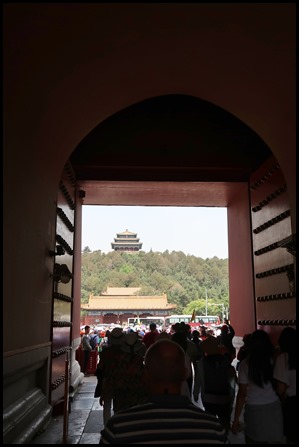 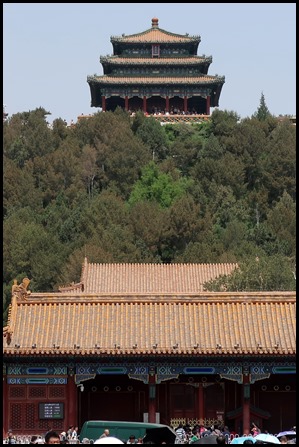 As the rear gate of the imperial
palace, the Gate of Divine Prowess played an
important role id daily access. In the Qing Dynasty, the empress would use the
main passage of this gate when offering sacrifices to the Silkworm Goddess
(agriculture). In addition, every three years Qing statutes required young girls
from certain social groups to present themselves for selection for the royal
harem, and they would enter the Forbidden City via the side
passage of this gate. Then it was
out passing the moat and
with one final backward glance it was off to bimble
the hutongs.......
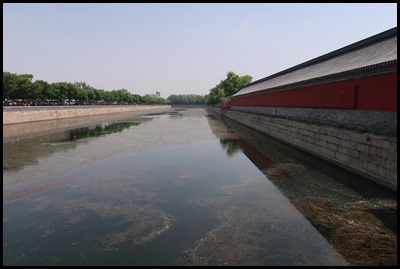 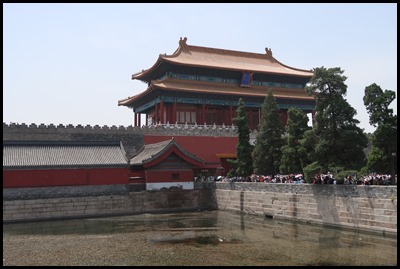 ALL
IN ALL INCREDIBLE THAT IT HAS SURVIVED THROUGH THE
AGES
VAST, CROWDED AND VERY UNIQUE |