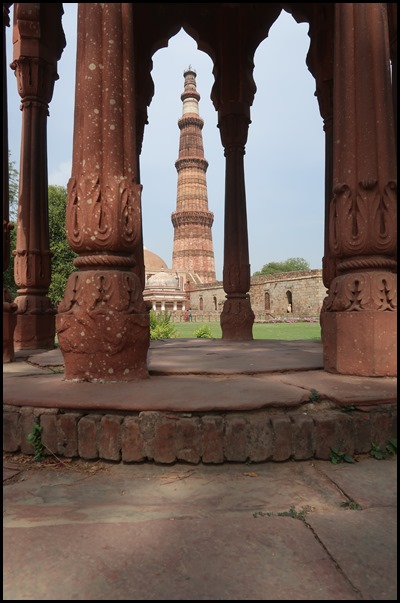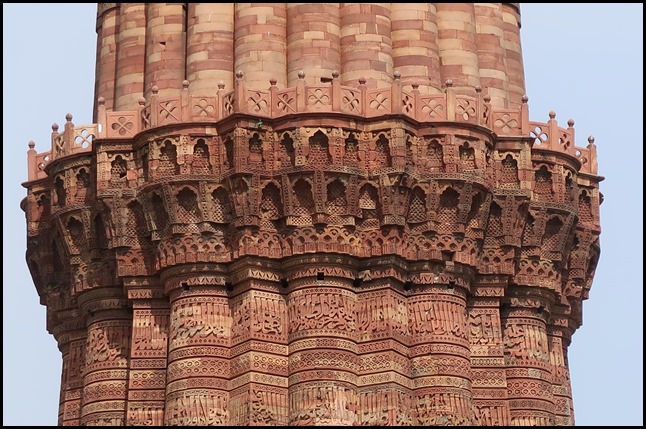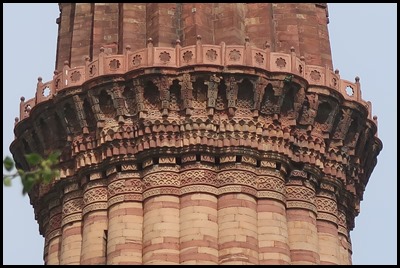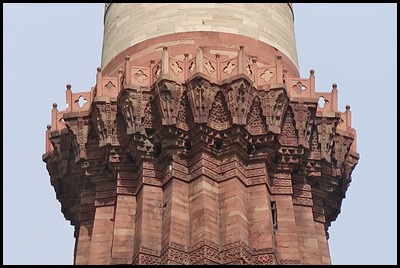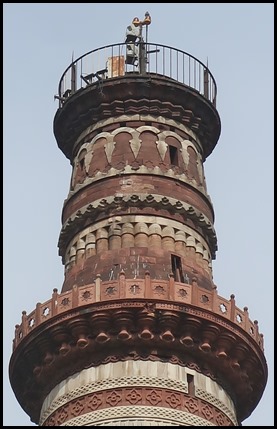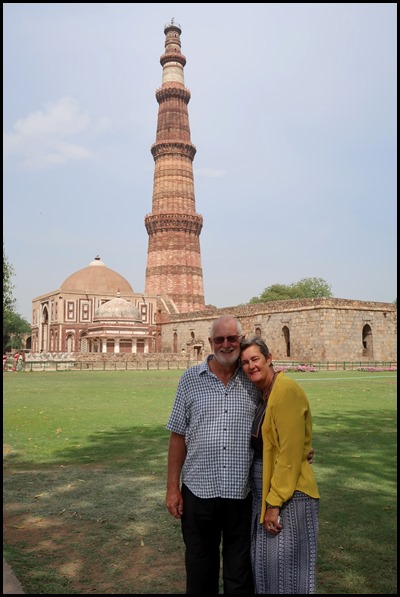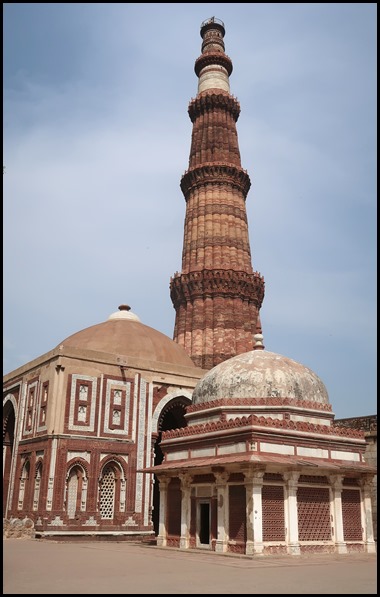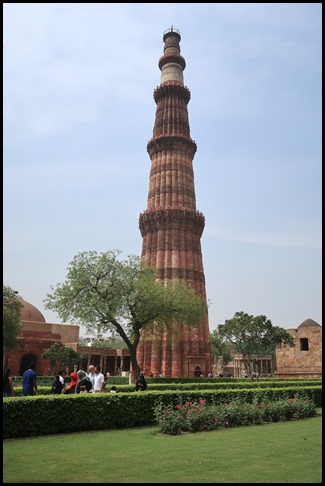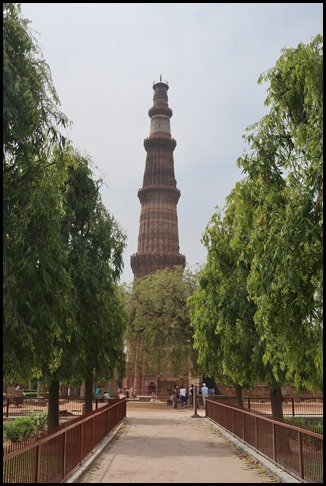Qutb Minar, Delhi

|
Qutb Minar, Delhi
 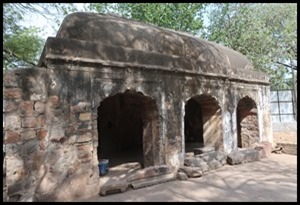 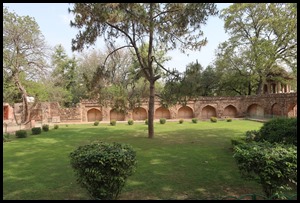  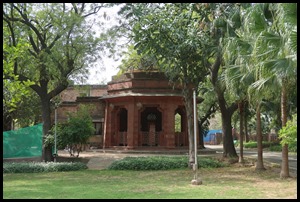  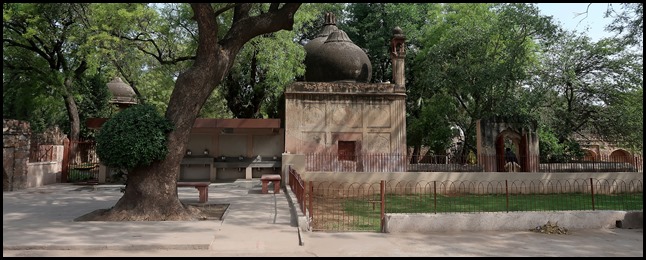 We bimbled from the car park passing beautifully maintained
gardens, a lazing dog and several old buildings.
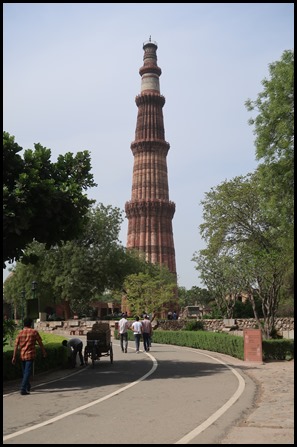   Much further and Oh, the Qutb Minar, so
impressive.
The Qutb Minar, (also spelled as Qutub Minar, or Qutab Minar), is a minaret that forms part of the Qutb Complex, a UNESCO World Heritage Site in the Mehrauli area of Delhi. Qutb Minar is a 73-metre (239.5 feet) tall tapering tower of five storeys, with a 14.3 metre (47 feet) base diameter, reducing to 2.7 metres (9 feet) at the top of the peak. It contains a spiral staircase of 379 steps. Sad accident: - Before 1974, the general public were allowed access to the top of the minaret, via the internal staircase. On the 4th of December 1981, the staircase lighting failed. Between 300 and 430 visitors stampeded towards the exit, and 47 were killed in the crush and some were injured. Most of these were school children. Since then, the tower has been closed to the public. What a tragedy, and quite rightly, we must content ourselves with outside views.
Qutb ud Din Aibak, founder of the Delhi Sultanate, started construction of the Qutb Minar's first storey around 1192. In 1220, Aibak's successor and son-in-law Shamsuddin Iltutmish completed a further three storeys. In 1369, a lightning strike destroyed the top storey. Firoz Shah Tughlag replaced the damaged storey, and added one more. Sher Shah Suri also added an entrance to this tower while he was ruling and Humayun was in exile. The minar's topmost storey was damaged by lightning in 1369 and was rebuilt by Firuz Shah Tughlag, who added another storey. In 1505, an earthquake damaged Qutub Minar; it was repaired by Sikander Lodi. On the 1st of September 1803, a major earthquake caused serious damage. Major Robert Smith of the British Indian Army renovated the tower in 1828 and installed a pillared cupola over the fifth story, thus creating a sixth. The cupola was taken down in 1848, under instructions from The Viscount Hardinge, then Governor General of India. It was reinstalled at ground level to the east of Qutb Minar, where it remains. It is known as "Smith's Folly".
Architecture:- The tower's style is patterned on Afghanistan’s Minaret of Jam Afghanistan’s Minaret of Jam, and adapted to local artistic conventions by the incorporation of "looped bells and garlands and lotus borders into the carving". Numerous inscriptions in Parso-Arabic and Nagari characters in different sections of the Qutb Minar reveal the history of its construction, and the later restorations and repairs by Firoz Shah Tughluq (1351–89) and Sikandar Lodi (1489–1517). The tower has five superposed, tapering storeys. The lowest three comprise fluted cylindrical shafts or columns of pale red sandstone, separated by flanges and by storeyed balconies, carried on Mugarnas corbels.
The fourth column is of marble, and is relatively plain. The fifth is of marble and sandstone. The flanges are a darker red sandstone throughout, and are engraved with Quranic texts and decorative elements. At the foot of the tower is the Quwat ul Islam Mosque. The minar tilts just over 65 centimetres from the vertical, which is considered to be within safe limits, although experts have stated that monitoring is needed in case rainwater seepage further weakens the foundation. Qutb Minar was an inspiration and prototype for many minarets and towers built after it. Chand Minar and Mini Qutub Minar bears resemblance to the Qutb Minar and was inspired from it.
Pose picture and the Alai Darwaza, a main gateway from southern side of the Quwwat-ul-Islam Mosque.
As we bimbled toward the gateway to the mosque (own blog).....Bear after a new day job ???
At the far side of the complex stands the stubby root of the Alai-Minar.
This unfinished minar, with its extant height of 24.5 metres, was commenced by Alauddin Khalji (A.D. 1296 – 1316). It had hardly reached its first storey when he died. He had conceived this minar to be double the height of the Qutb Minar, in order to be proportionate with the Quwwat-ul-Islam, as extended by him.........don’t think it would have stood too long had it ever been completed.......
After an hour bimbling around the complex we left, so very impressed by the tower.
ALL IN ALL AMAZING TO HAVE STOOD ALL EVENTS EXTRAORDINARY ENGINEERING FOR THE TIME, AND SUCH DETAIL |

