Cement, Store, Miller

Beez Neez now Chy Whella
Big Bear and Pepe Millard
Sat 16 Jan 2016 22:37
|
First Buildings We Saw on Maria Island,
Tasmania  Arriving on Maria Island the first
structure we saw was the 1922 Cement
Works.
 Sadly, the picture of how the Cement Works
looked during the productive years has badly faded, but the information
is still readable.
In February 1923, the S.S.
Cooee [a vessel of 4,328 tonnes with a crew of 50] arrived from Copenhagen
to dock at the new Darlington Pier. It carried on board 1,600 tonnes of
machinery for installation in the National Portland Cement Works. A year later,
the works opened with much celebration. The main works included a Raw Mill,
where limestone transported from the quarries by rail, was ground by a series of
rotary and jaw crushers, and fine rollers. It was then mixed to form a creamy
slurry using one part clay to three part limestone.
The limestone was then fed into a
long Ball Mill for further grinding by pebbles, before ending up in the large
slurry pits, where it was stirred by rotary mixers for 4-5 hours. The slurry was
then pumped into the Kiln House, and from there, fed into the long Rotary Kiln
and subjected to intense heat generated by the pulverised coal from the Coal
Mill. The coal supply was transported in small vessels from a Newcastle
colliery. The resultant substance termed”clinker”, was held in the Clinker
Storage until the final grinding process in the Cement Mill. At this point, a
small amount of gypsum, from South Australia, was added to delay the hardening
process. 500 tonnes of cement were produced each week – one ton is about the
weight of an average family car. The cement was held in the hoppers of the
Cement Silos, before being placed in jute bags for shipment. At the height of
operations, the Maria Island population numbered about 500 people. Married
employees were housed with their families in the Twelve Apostles, and single
men, in the Old Penitentiary. Heavy financial losses, however, led to the
company being taken over in 1930. Most of the plant machinery was reinstalled
near Port Fairy, Victoria.
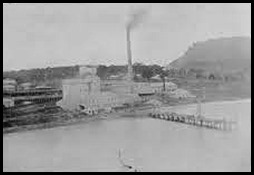 Searching the web,
all we could find was this tiny picture of the Cement
Works.........
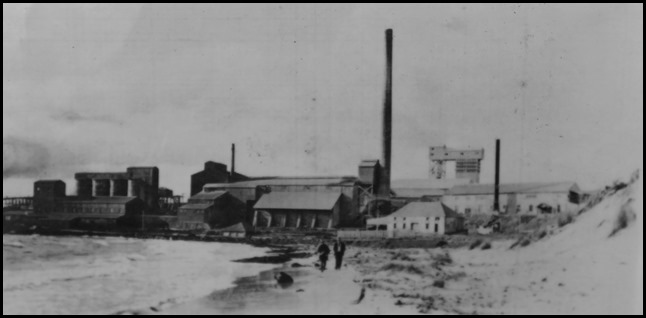 1923. Picture on one of the information boards.
 The Clinker Storage and Cement Mill were together. Other associated works still evident include a pumphouse and pit, large concrete tank etc. Coal was stored for use in the Coal Mill and Kiln House where the coal was pulverised to heat a 45 m long rotary kiln. An electrical power plant was nearby. In front, all that is left of where the boatshed stood.
Boatshed and Boat’s Crew Hut circa 1828. These were, at first, of log and bark construction with a brick and stone shed erected in a similar location in the second convict era. 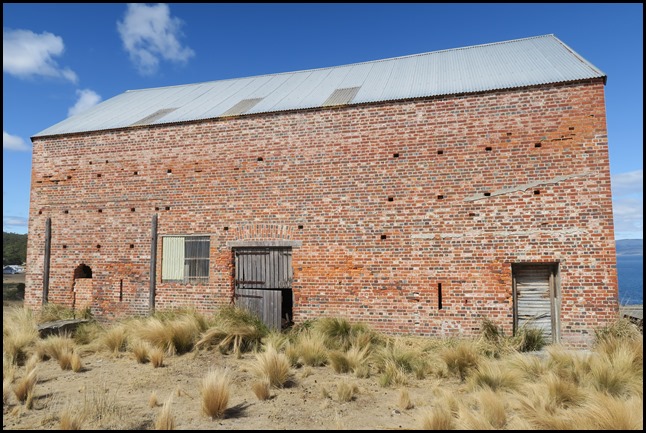 A short distance up a slope, behind the Cement Works,
stands the Barn. This large building was erected as a
store for agricultural produce from the nearby farm, about the site of the
present airstrip. There are two features unusual in a convict building: it was
not white-washed internally, and it boasts a triple diamond pattern high on the
external wall facing the Cemetery. During the 1920’s it became a machine repair and
carpenter's shop for the cement company's railway
system.
 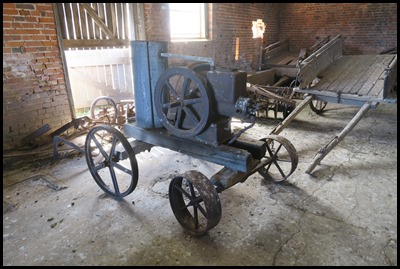 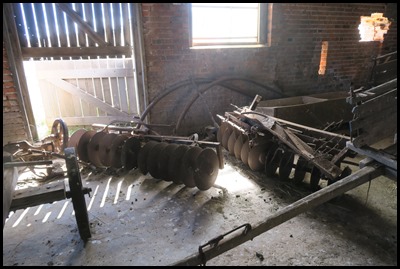 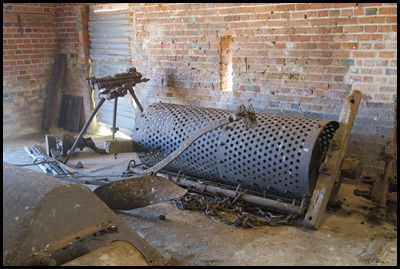 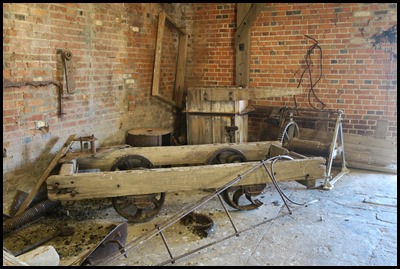 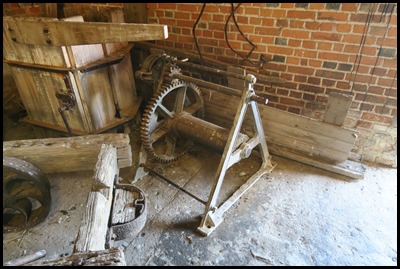 Inside the barn, a time warp of farm
equipment.
 Bear on his ‘one careful
owner’ ‘machine’. The Cement Works to the
left.
 Bear’s machine. The roof of
the Commissariat visible and away to the far left, Darlington, the island’s main
settlement.
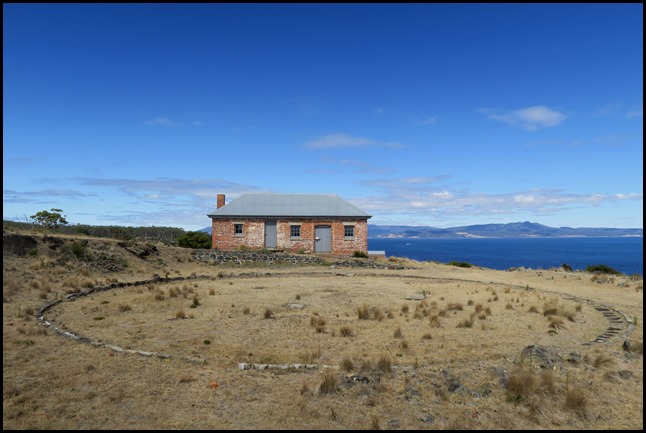 The Miller’s
Cottage with the stone circle where the windmill stood.
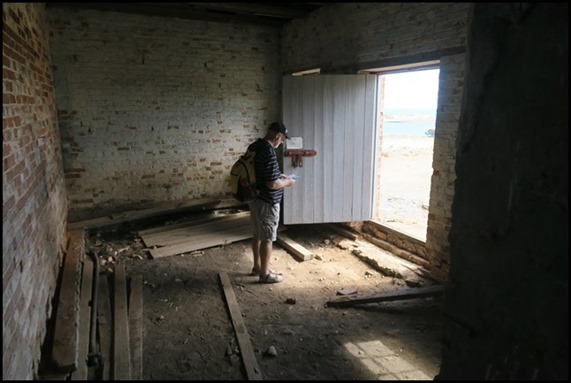 The main
room.
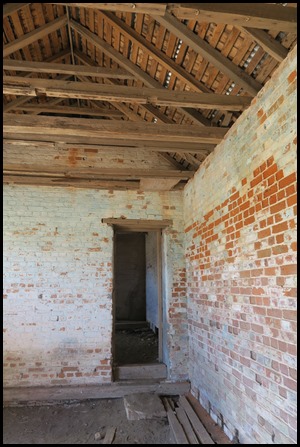 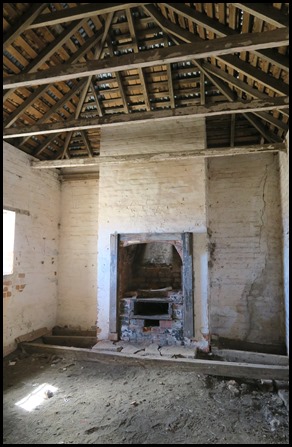 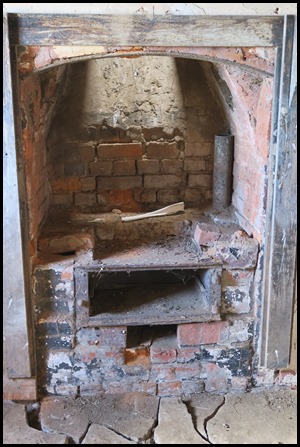 Main room to second room doorway and fireplace on the far
wall beyond. Built in 1846, the Miller’s Cottage
comprising of two rooms and possibly a detached kitchen, provided ‘comfortable
quarters for the Miller’. By 1847 the windmill was installed and said to be good
for grinding corn.
 This photograph shows the remains of the windmill. Termed a post mill, it was
built to balance and turn on a single post, and could be rotated according to
wind direction.
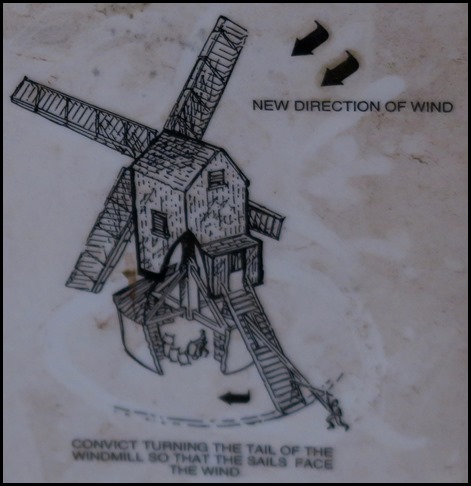 This sketch shows how the mill could be turned by hand, by first levering the
steps clear of the ground, and then pushing the tail pole to rotate the mill,
till the sails once again faced the wind.
During the probation period, the
convict stations were primarily agricultural settlements, the prisoners being
employed mainly in clearing and cultivating land. The construction of this
windmill enabled wheat grown on the island to be ground on the spot, thus
avoiding the transport costs to and from a mill on the Tasmanian mainland. In
1847, it was reported that there were three hundred acres, or more than a square
kilometre of wheat under cultivation, and it was projected that this would yield
enough wheat to supply the settlement for twelve months. However, when Colonel
Mundy visited at the close of the Probation Station, he commented that “the
windmill is without sail”, and by 1851 only a few convicts remained to bring in
the harvest.
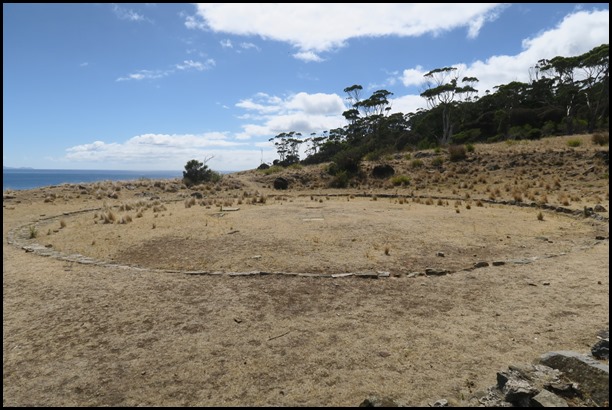 Standing at the front door, looking ahead - out over the stone turning
circle.
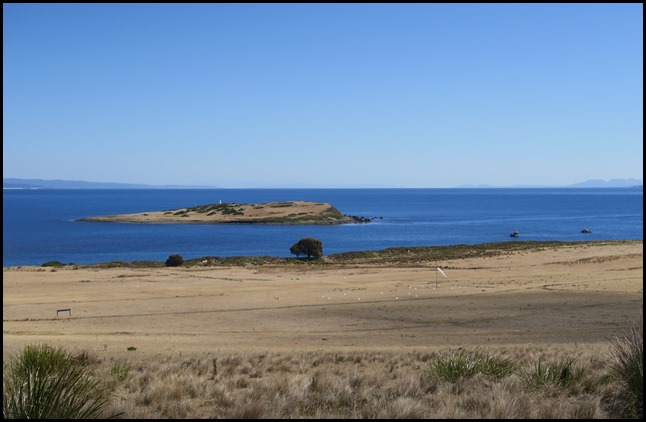 Ahead and slightly left is Ile du Nord and the runway that can be used for little
planes.
 It’s not difficult to picture
this large area covered in wheat. Next stop to our
left – the cemetery.
ALL IN ALL LOVELY TO STEP
BACK IN TIME
HISTORIC BUILDINGS SPANNING THE
AGES
|
