The Red Fort, Agra

Beez Neez now Chy Whella
Big Bear and Pepe Millard
Sun 14 Apr 2019 23:57
|
The Red Fort,
Agra
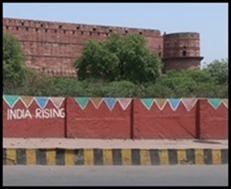 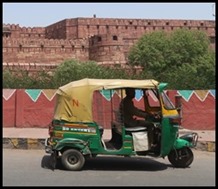 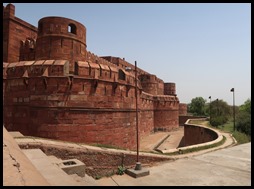 The double battlemented
wall of the Red Fort runs for two kilometres, so we saw it from a fair
way off.
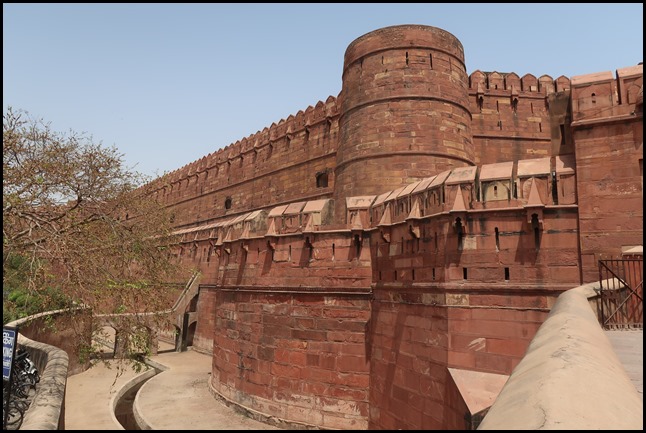 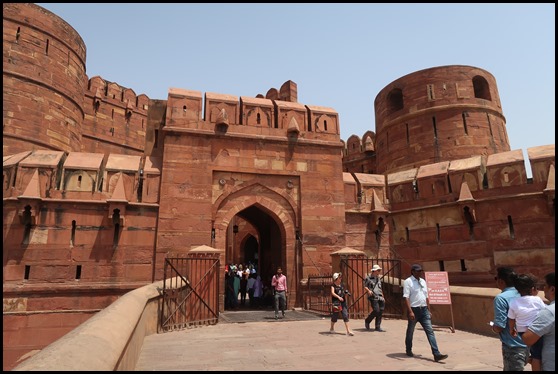 Imposing, red
and we were ready to explore.
The Information Board Reads: Agra Fort
is the only fort in India, where all early Mughal emperors lived. The fort
stands on an ancient site and was traditionally known as Badalgarh. It was
captured by Ghaznavi for some time but in the 15th century A.D. the
Chahman Rajputs occupied it. Soon after, Agra assumed the status of capital when
Sikandar Lodi (A.D. 1487 – 1517) shifted his capital from Dehli and constructed
few buildings in the pre existing Fort at Agra. After the first battle of
Panipat (A.D. 1526) Mughals captured the fort and ruled from here. In A.D. 1530
Humayun was coronated here. The fort got its present look during the reign of
Akbar (A.D. 1556 – 1605). According to Abul Fazal, when Akbar arrived here in
A.D. 1558, the brick fort was in ruinous condition and was popular as Badalgarh.
Akbar ordered to rebuild it with red sand stone and was completed in 8 years
(A.D. 1565 – 73).
The Fort is built on an irregular
semi-circular plan with its chord lying along the course of river Yamuna. Its
double ramparts are about 21 metres high and have been provided with massive
circular bastions at regular intervals. A broad deep moat runs round the semi
circle of the fort. Four gates were provided in four sides in which the southern
gate is known as Amar Singh Gate. Now it is the main entrance for the tourists.
Another important gate is the Dehli gate which is located in northern side. Both
the gates have draw bridges over moat. The other two gates are known as Elephant
Gate and Khizra Gate of which last one opens on the river
side.
Abul Fazal recorded that about 500
beautiful buildings were constructed inside the fort. SOme of them were
demolished by Shahjahan to make room for his new white marble palaces. But most
of the Akbar’s buildings were destroyed by British rulers between A.D. 1803 –
1862 for raising barracks. Now, hardly 30 Mughal buildings survive primarily on
river side.
Agra Fort has been inscribed in the
list of World Heritage monuments by the UNESCO in 1983.
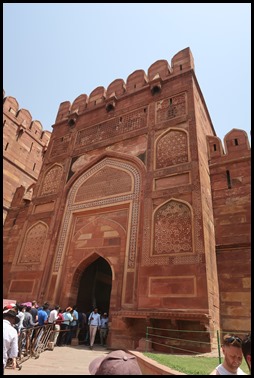 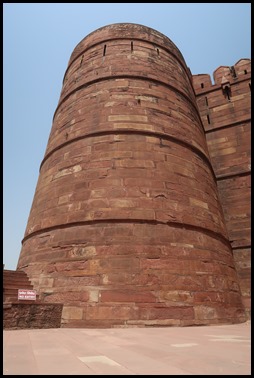 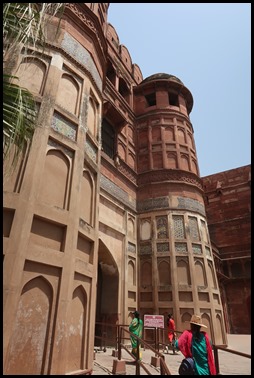 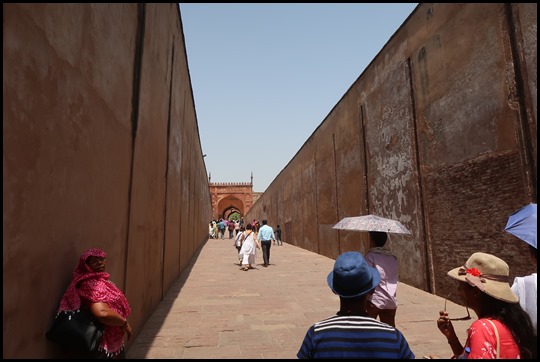 Inside we
bimbled.
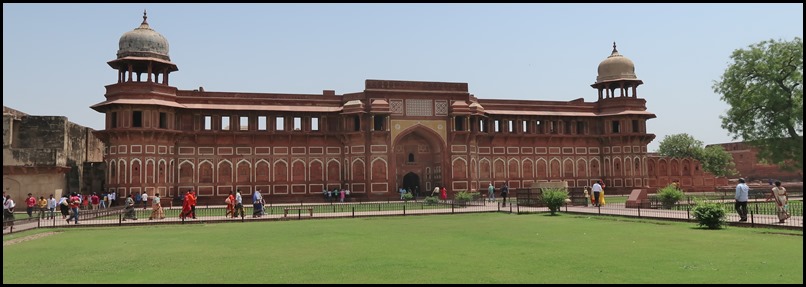 Mughal palace architecture reached its peak with the
construction of the Red Fort. Originally
intended as a fortress, the site was partially converted into a palace during the reign of Shah Jahan, who lived in the
fortress and died here as a prisoner of his own son. The
interior of the fortress is largely empty but for a row of residential dwellings
facing the river. Built during Shah Jahan's time and after, these luxurious
structures drew the resources of an entire empire and were worked on by
craftsman of many different nationalities. The earliest of these dwellings, the
Jahangiri Mahal, was built by Akbar as a women's quarters. It is predominantly
Hindu in character and was probably inspired by the Gwalior Man Mandir, a palace
built earlier in the century. The
Jehangir palace was also built by Akbar, for his favourite
son.
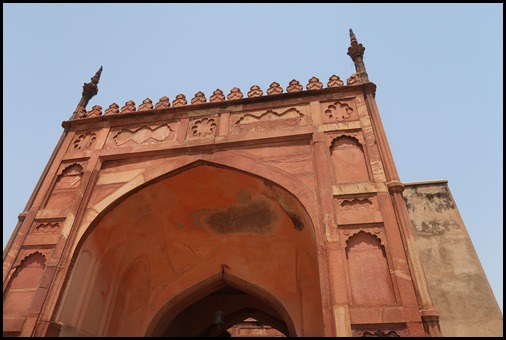 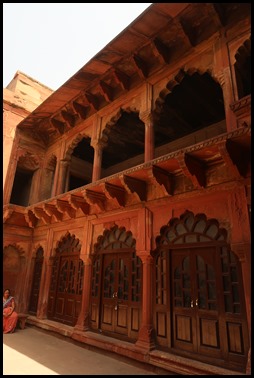 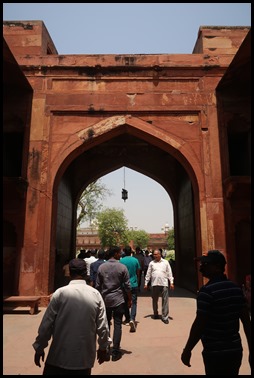 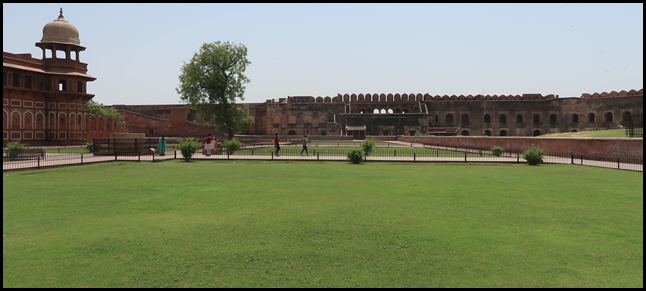 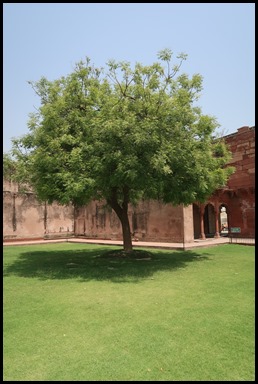 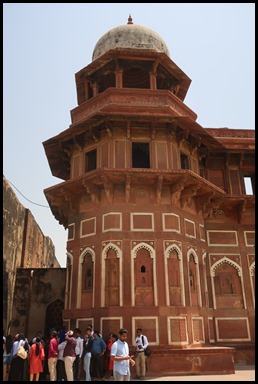 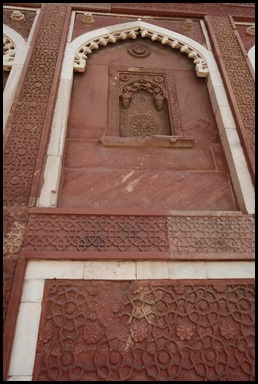 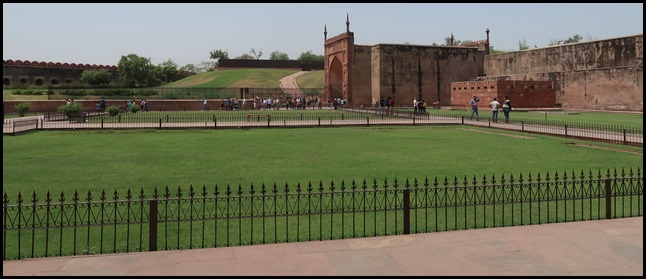 After bimbling about taking in the
features we headed inside.
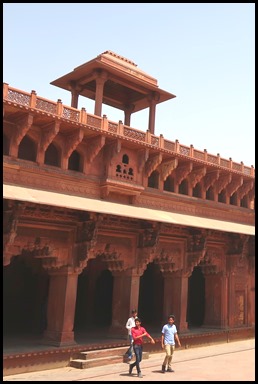 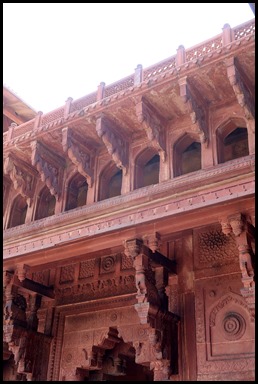 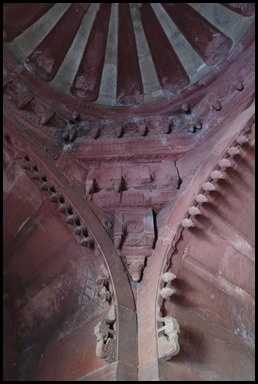 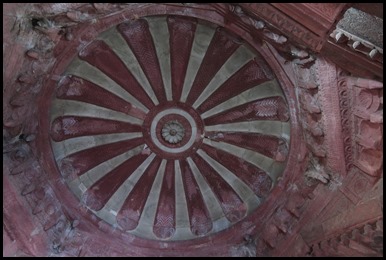 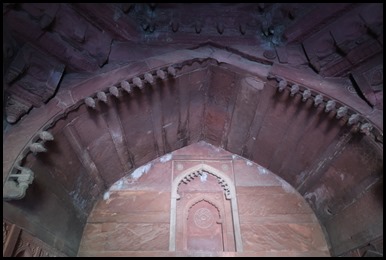 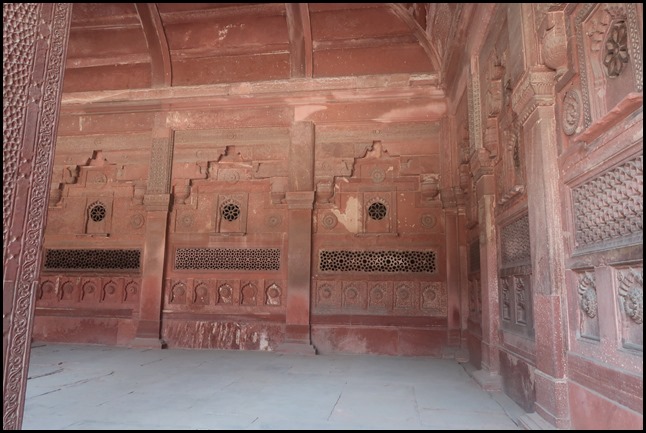 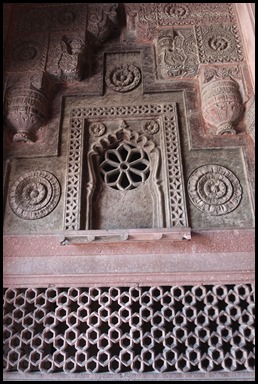 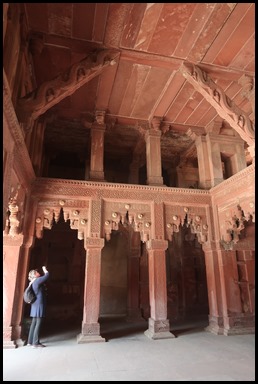 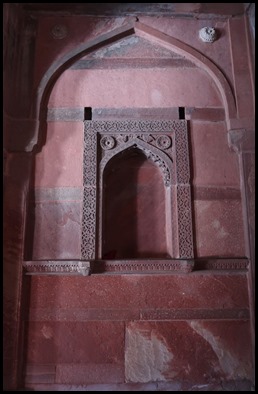 Wonderful craftsmanship and stunning
detail.
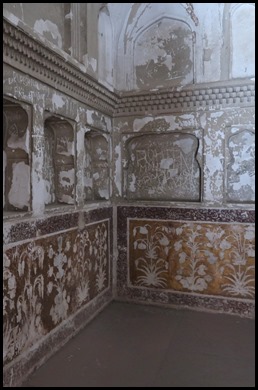 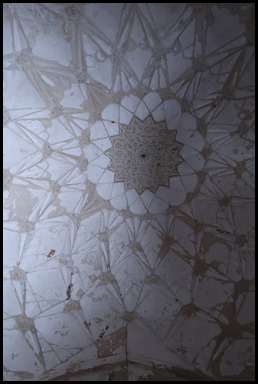 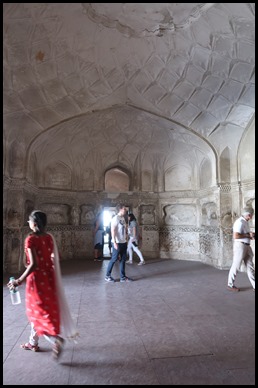 Original
murals.
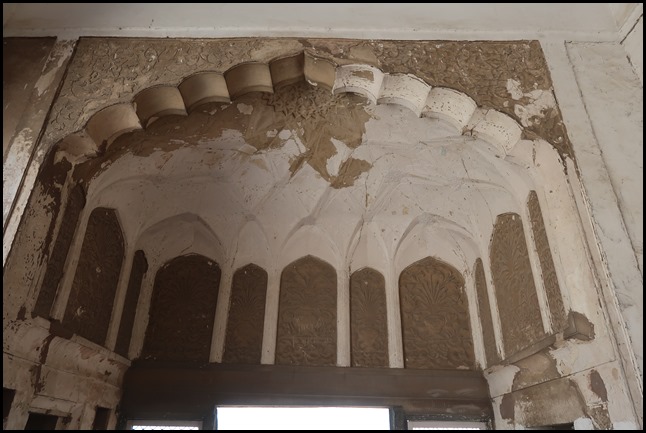 Some bits in need of
restoration.
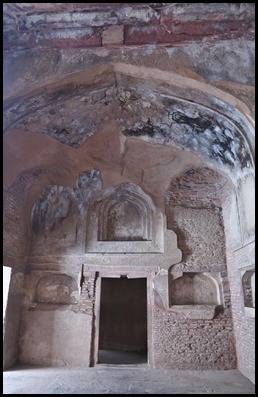 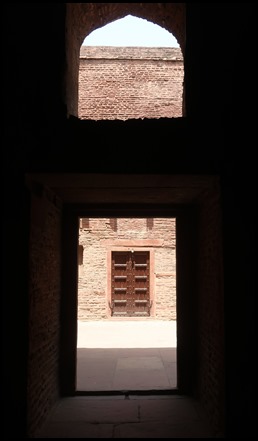 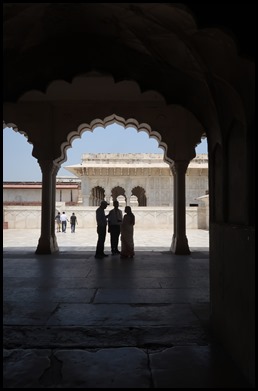 Such lovely features.
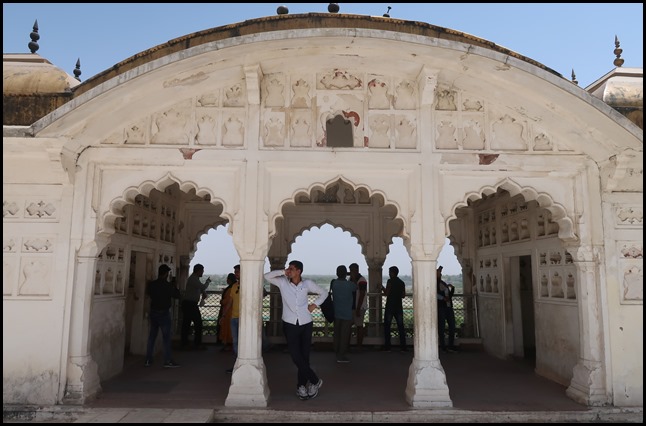 Heading back out, we went up a level to the Roshanara.
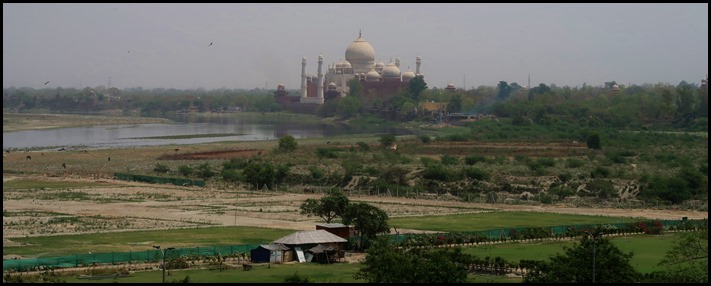 From here we could see the Taj Mahal.
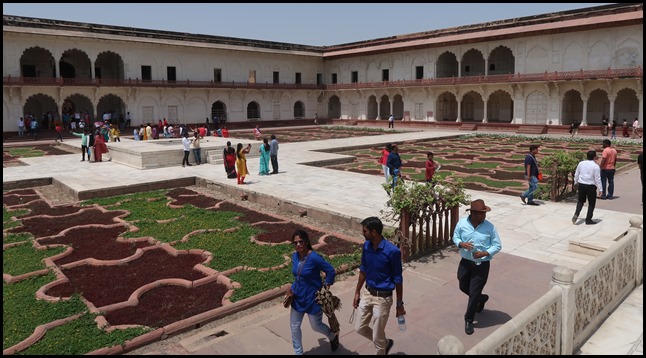 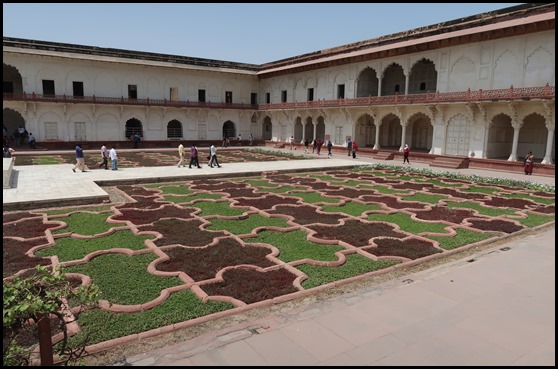 The inner courtyard and formal
gardens.
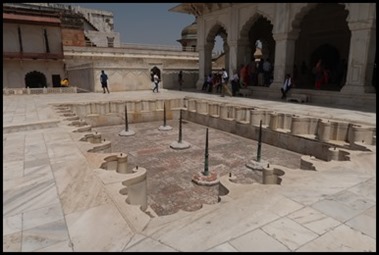  The water
feature and on to explore the
palace.
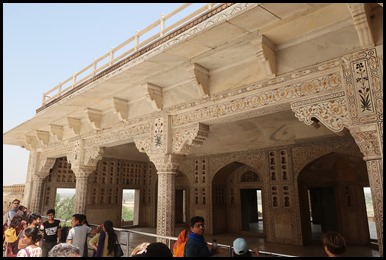 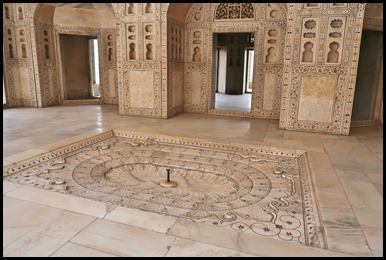 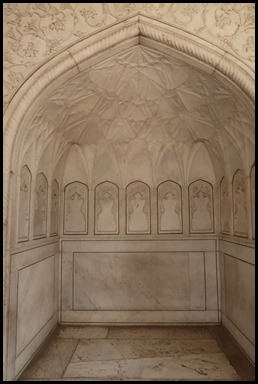 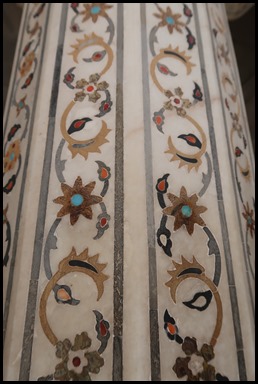 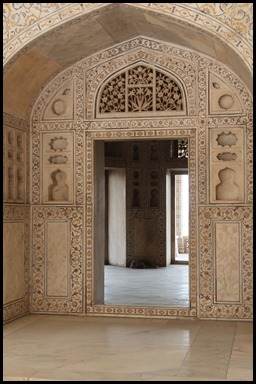 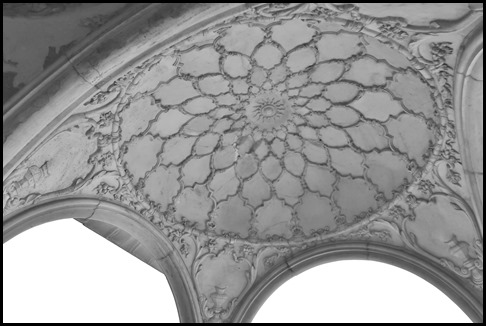 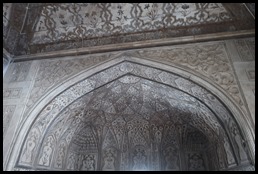 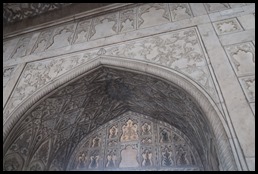 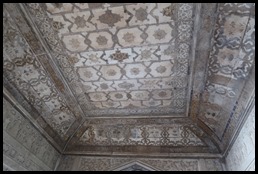 The Muthamman Burj (Shah-Burj) and
Jharokha (1632 – 1640 A.D.) This beautiful palace
surmounts the largest bastilion of Agra Fort on the river side, facing the East.
It was originally built of red stone by Akbar who used it for jharokha darshan
(daily practice of addressing the public audience) as well as for sun
worship, every day at sun rise. Jehangir also used it as jharokha, as is
faithfully shown in his painting made in 1620. He also instituted his
‘Adi-i-janjir’ (the chain of justice) on its South side. Owing to its octagonal
plan, it was called ‘Muthamman-burj.It has also been mentioned as Shah burj (the
imperial king’s tower by Persian historians and foreign travellers. Its name
jasmine tower or ‘Samman burj’ as recorded by the contemporary historian Lahauri
is a misnomer. It was rebuilt with white marble by Shah Jehan around 1632 – 1640
A.D.. He also used it for jharokha darshan which was indispensable a Mughal
institution as was ‘Durbar’.
It is an octagonal building, five
external sides of which make a dalan overlooking the river. Each side has pillar
and bracketed openings, the eastern most side of this palace is a spacious dalan
with Shah-Nashin (alcoves). A shallow water-basin (kunda) is sunk in its
pavement. It is profusely inlaid. This dalan opens on a court which has a
chabutara projected by a jali screen, on its northern side; series of rooms
leading to Shish Mahal on its western side; and a colonnade (dalan) with a room
attached to it on the southern side. It is, thus, a large complex entirely built
of white marble, it has deep niches on the walls, to break the monotony. Dados
have repetitive stylized creepers inlaid on borders and carved plants in the
centre pillars, brackets and lintels also bear exquisitely inlaid designs and it
is one of the most ornamented buildings of Shah Jehan. This palace is directly
connected to the Diwan-i-Khas, Shish Mahal, Khas-Mahal and other palaces and it
was from here that the Mughal emperor governed the whole country. This burj
offers full and majestic view of Taj Mahal and Shah Jehan spent eight years
(1658 –1666 A.D.) of his imprisonment in this complex, and he died here, his
body was taken by boat to the Taj Mahal and
buried.
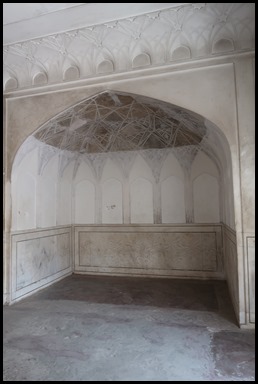 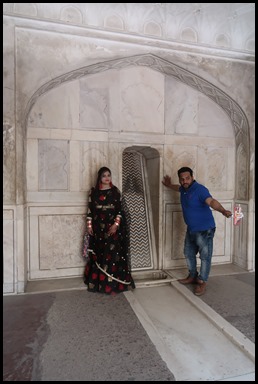 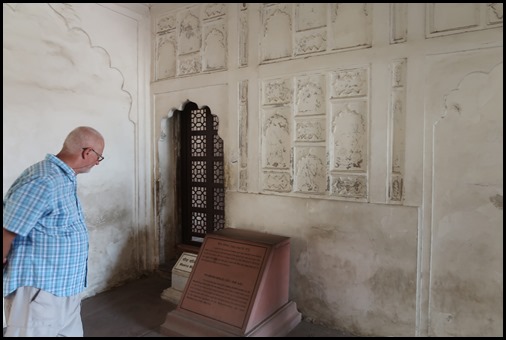 The Meena Masjid (1631 –
1640 A.D.) This small mosque was built entirely of white marble, by the Mughal
King Shah Jahan for his personal use. It has a small open court in front of the
three-arched prayer-chamber. There is no ornamentation and it is simple. It is
enclosed and secured on all sides by high walls and, it appears that, Shah Jahan
used this mosque during his imprisonment in the adjoining apartment of the
Muthamman-Burj, also called Shah-Burj from 1658 – 1666
A.D.
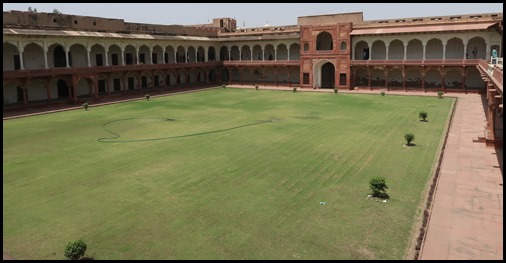 The palace
garden.
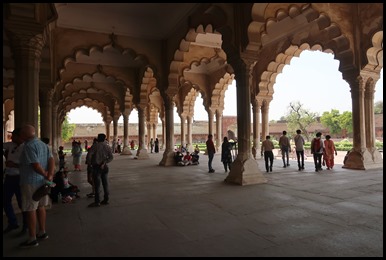 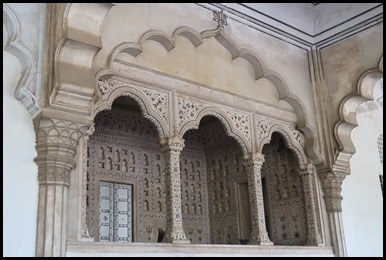 On the public side of the palace we
bimbled through the many colonnades, this large area
was used by the gathered masses providing shelter from the sun. The Mughal king
of the time would leave his private chambers and step out into this covered balcony, sit on his throne and pass judgement and
sentences.
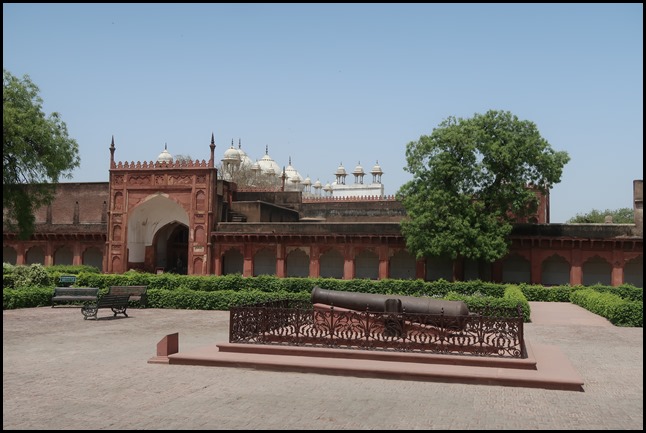 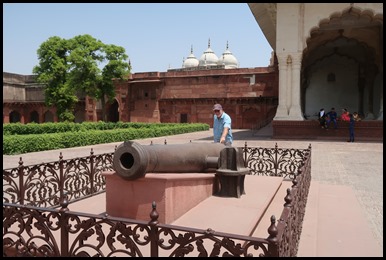 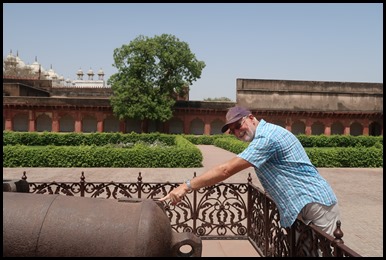 No sooner than Bear had seen a British cannon than out came the
trigger finger.
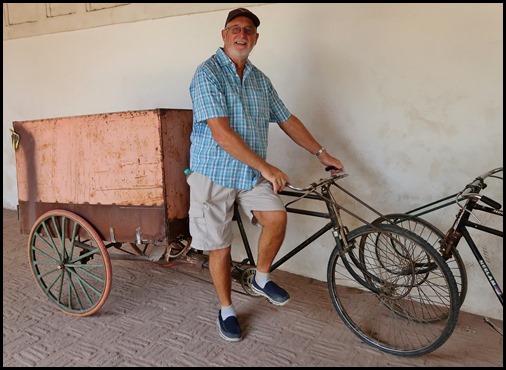 Test drive...... Time to
leave.............
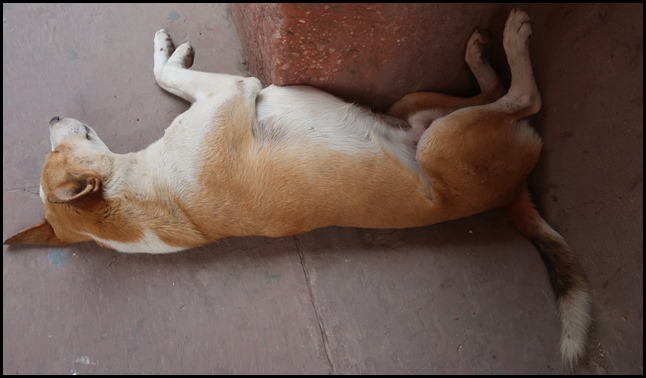 That time of the
day.
ALL IN
ALL A VAST COMPLEX
ENORMOUS AND IN SUCH GOOD
CONDITION |