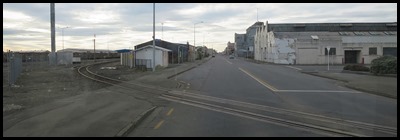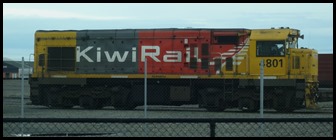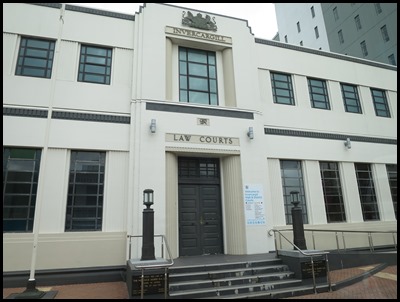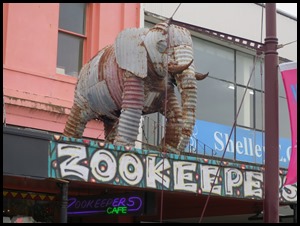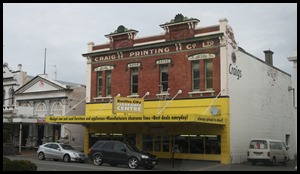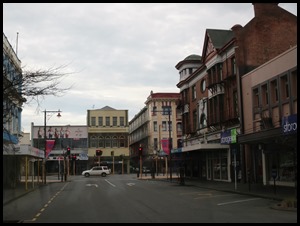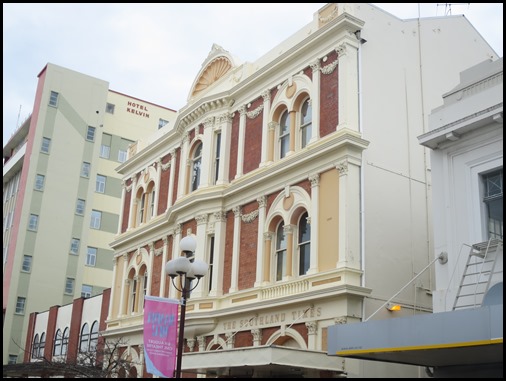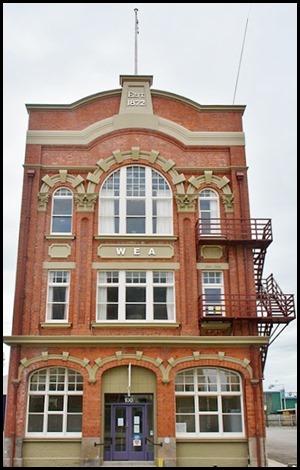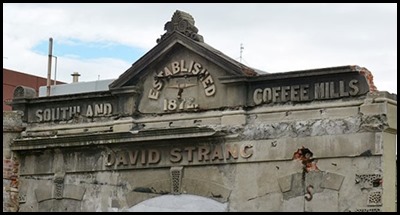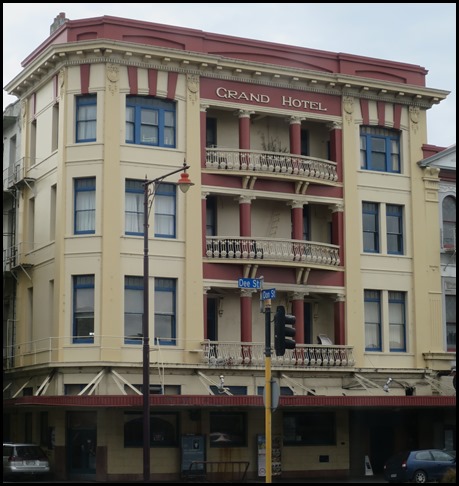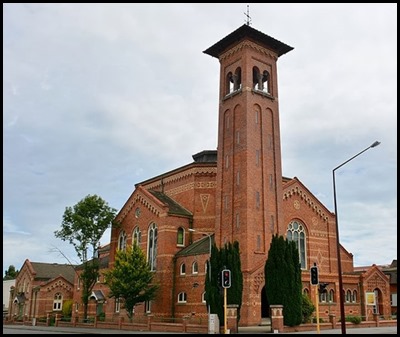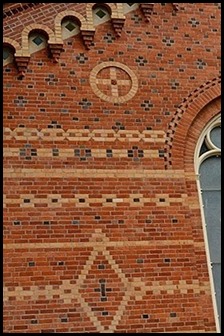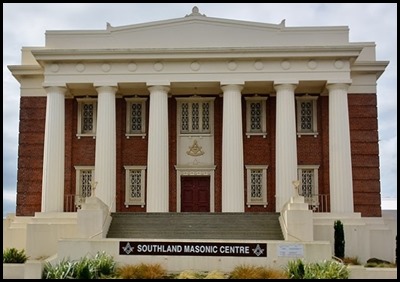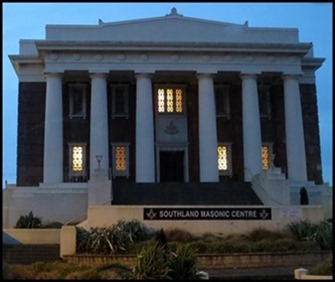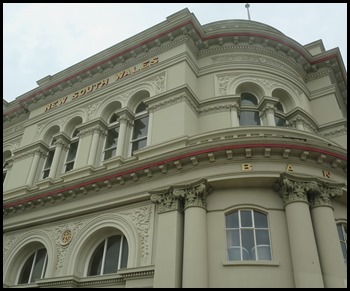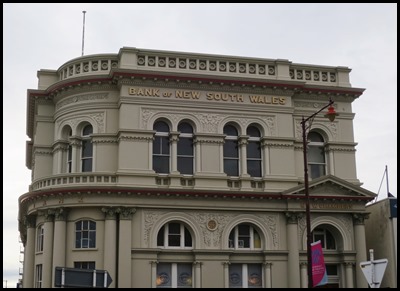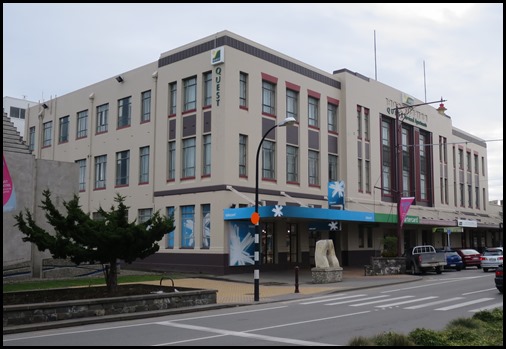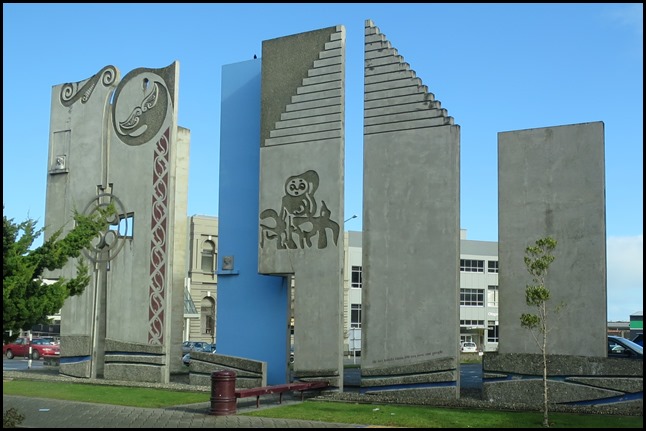Heritage Trail

|
Invercargill Heritage
Trail
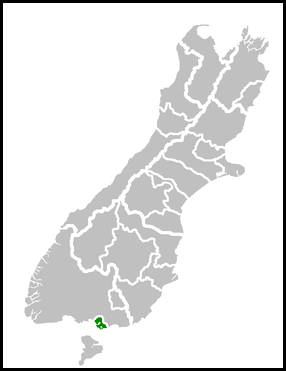 Invercargill, the southernmost
city.
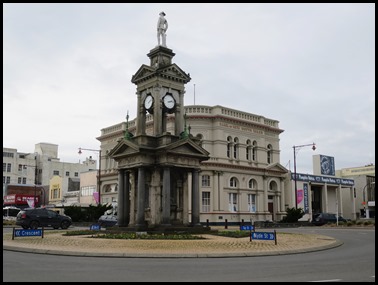 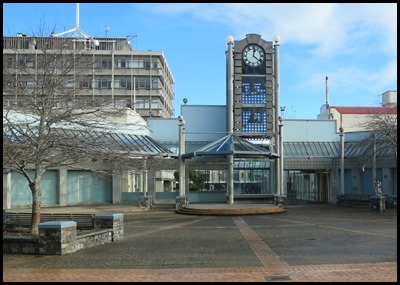 Old and new
Invercargill sit well together
In the early days, Invercargill’s importance as a commercial centre increased as bush was cleared and farming extended into the Southland Plains. This prosperity was responsible for the wealth of quality Victorian buildings built in the 1890’s. At the turn of the century, Southlands timber and coal industries contributed to the growth of the town, and the many examples of Edwardian architecture are testimony to this prosperity. The large number of Art Deco style buildings indicates that the Depression of the 1930’s arrived later in Invercargill than in other centres. The wool boom of the 1950’s led again to economic prosperity, with the erection of buildings in the style of the modernist movement. It is this variety, proximity and coherence of historic architectural style that makes Invercargill unique.
The railway track through the city and a working lady.
The Law Courts.
In 1856, the Governor of New Zealand
Sir Thomas Gore Browne gave approval for the establishment of a principal town
in the south. Sir Thomas suggested it be called Invercargill – “Inver” meaning
the meeting of the two waters, the Oreti and Makarewa Rivers and “Cargill” after
Captain William Cargill, Superintendent of Otago. When J.T. Thomson, chief
surveyor of Otago, arrived at the location previously chosen for the town he
rejected it in favour of its present location. The mouth of the Otarewa
Creek/Otepuni Creek was suitable for a wharf and was linked by Tweed and Clyde
Streets to Tay Street, where Kelly’s huts already stood at the corner of Dee and
Tay Streets. J.T. Thomson proceeded to lay out his plan for Invercargill a
“mile” square with four reserves just inside the boundaries. A fifth reserve ran
down the Otarewa Stream. Just over the northern boundary, deep in the heart of
the Taurakitewaru wood, he reserved two hundred acres for Queen’s Park. J.T.
Thomson was appointed as the first Surveyor General of New Zealand in
1876.
Today Invercargill is home to fifty
two thousand people, but it seems quiet with no hustle and bustle. We always
find a place to park on the main street. During the lovely week we spent here we
never saw a policeman and never heard a siren.
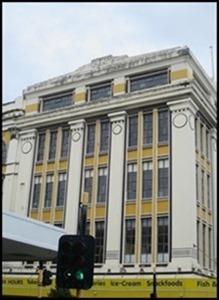 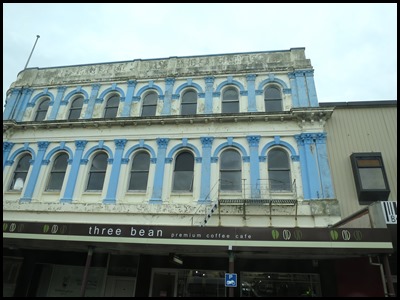 Buildings in need of
some TLC.
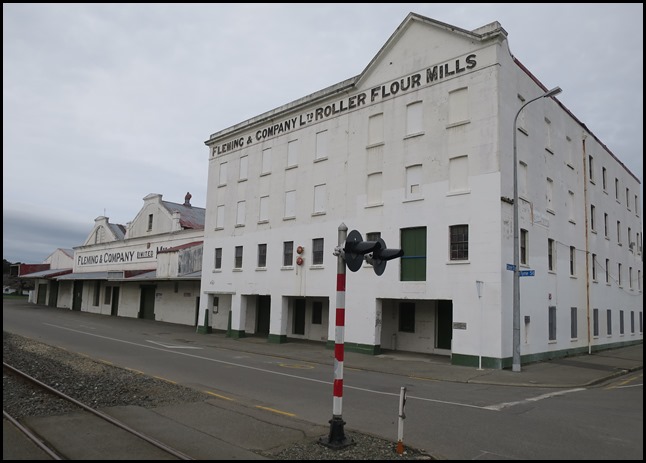 Fleming & Company Flour Mills opened in 1886 on the
site of a wooden flour mill that was destroyed by fire, it remained operational
until 2006 and is on the New Zealand Historic Places
register.
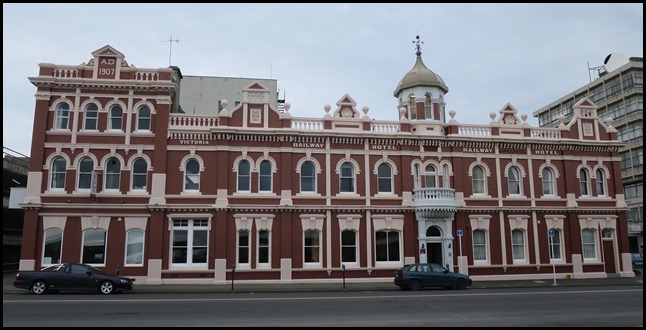 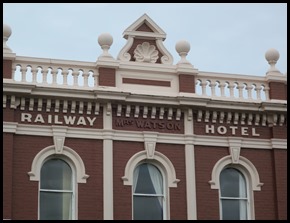 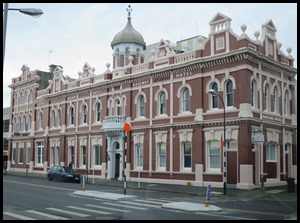 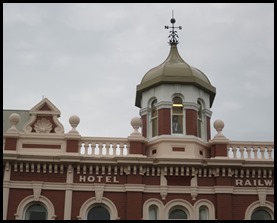 The Railway
Hotel is a gem, with elements of Victorian, Edwardian and Baroque revival
architectural styles. Built in 1896, it is one of the last remaining hotels in
New Zealand still being used for its original purpose.
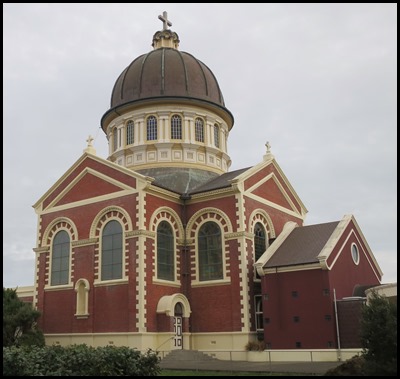 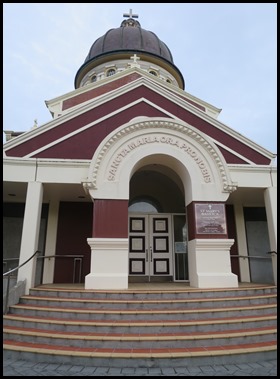 St. Mary’s Roman Catholic
Basilica, opened in 1905, was once described as “the prettiest
church in Australasia” and is a dominant Invercargill landmark, giving vertical
relief to a flat landscape. Airline pilots are said to navigate a course in and
out of the city by noting the cross on its highest point. The copper clad dome
is a notable feature, as are the many coloured glass windows, including a rose
window with an unusual angel design – restored in 2001. Architect F.W. Petre
also designed the Cathedral of the Blessed Sacrament in Christchurch, both
churches feature the neo-classical architectural style. Petre favoured the use
of concrete in his buildings and was known as “Lord Concrete”.
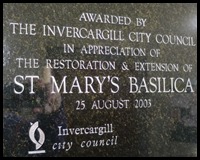 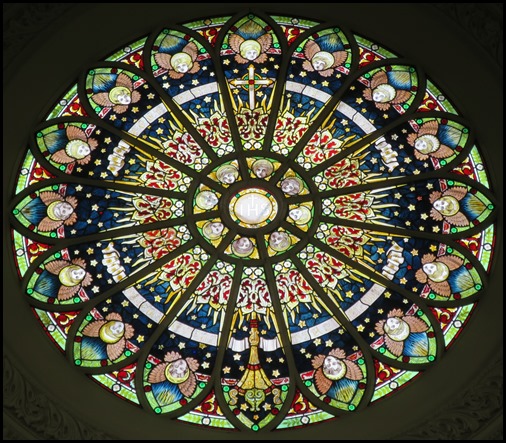 The Rose
Window.
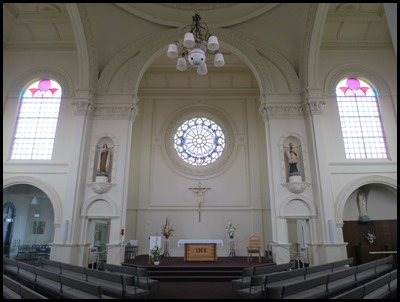 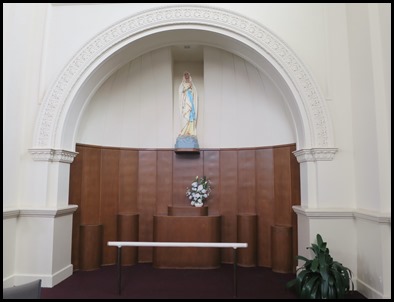 Main Altar and Lady
Chapel, very fresh and not what we
expected.
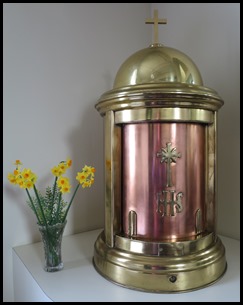 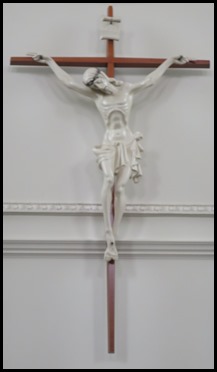 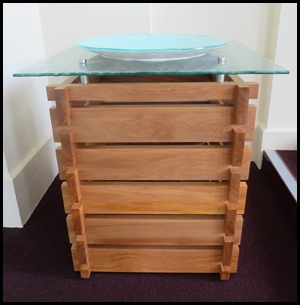 Very modern.
 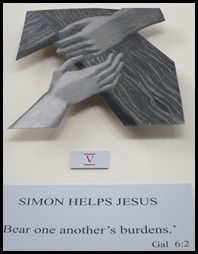 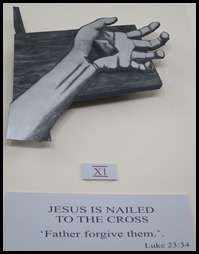 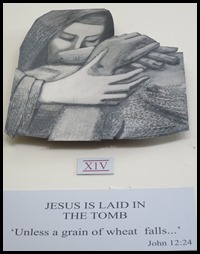 The most modern Stations of the Cross we have ever
seen.
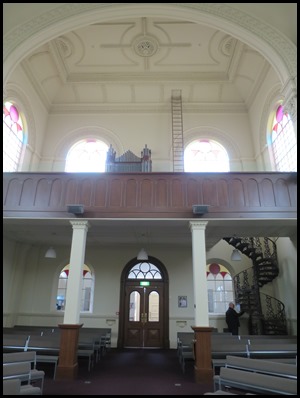 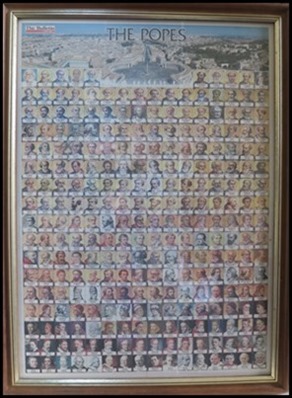 We took in the organ
loft and in the foyer was another first – a pictorial
of all the Popes.
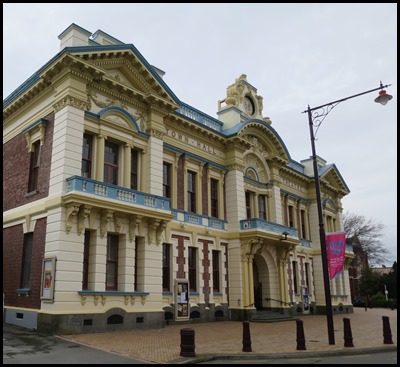 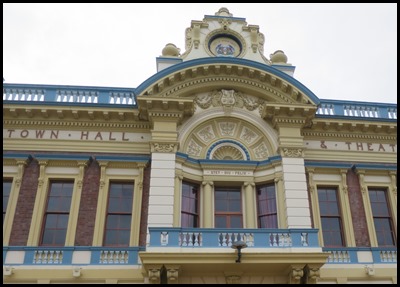
The Civic Theatre is one of the most significant historical buildings in Southland. Built in 1906, it has undergone a $15.8 million upgrade. The work turned what was a rather tired “grand old lady” into a much-applauded and beautiful performing arts and events centre that seats 1015 people. Originally built as municipal offices, it was designed by E.R. Wilson in the Edwardian Baroque style. The Governor General Lord Plunket laid the foundation stone and opened the building. In 1930 the Town Hall and Theatre was officially reopened to mark the Proclamation of Invercargill as a city.
The Southland Times is a three-storied landmark, designed by C.H. Roberts in 1908 and has been the home of the Southland Times ever since. The Times began production in Invercargill in 1862 and from 1864 until 1908 operated from premises on Lower Esk Street.
The WEA Building is a three story construction built in 1912 as a Coffee and Spice Mill for David Strang, in front of the original 1885 mill, company established in 1872. Strang invented and patented soluble coffee powder and this business continued until 1966.
The Grand Hotel is the third hotel built on this site. The imposing ‘Grand’ replaced the Prince of Wales Hotel which in turn replaced the Robert Burns Hotel. Completed in 1913 for the princely sum of £8,000, the ‘Grand’ was designed by C.J. Brodrick, it is noted for its cast iron balustraded balconies and for its Royal patronage during the 1954 visit by Queen Elizabeth II and Prince Philip.
The First Presbyterian
Church was designed by architect J.T. Mair in the Italian
Romanesque style. Containing over one million bricks, it opened on the 10th of
February 1915 at a cost of £18,181.
First Church stands as one of the premier examples of church architecture in New
Zealand. The bell tower rises thirty two metres above the street and draws
attention to the elaborate patterns of the brickwork which are a testament to
the skill of the bricklayer Arthur Sefton. Colourful stained glass windows are a
significant feature of the interior of the church.
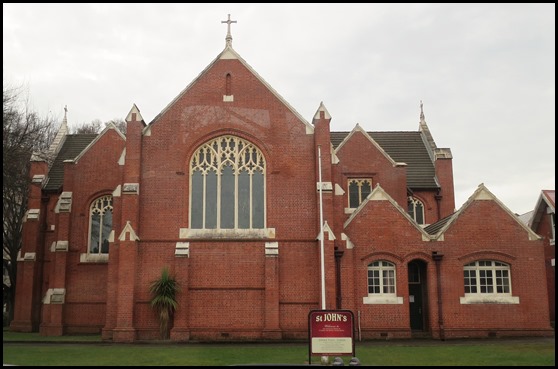
St. John’s Anglican Church and adjoining hall were buildings designed in the Gothic style and the church contains the magnificent J.T. Thomson memorial window which was restored in 2001.
The Southland Masonic
Temple opened in 1926 for Lodge St John at a cost of £14,116.
The architects, Broderick and Royds, designed the building in the Greco-Doric
style with red brick and smooth plastered portico, supported by six fluted
columns in the front. Regarded as one of the most impressive Lodge buildings in
Australasia, it received the silver medal award in 1934 from the New Zealand
Institute of Architects.
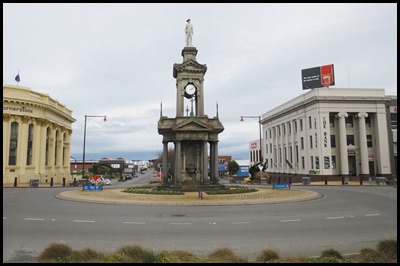 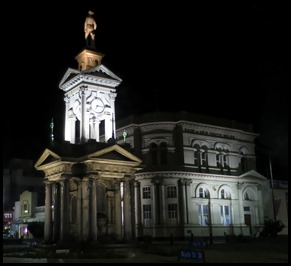 Bank Corner. In the original plan of Invercargill drawn by J.T.Thomson, The Crescent was shown to be a tree lined avenue. F.W. Burwell was the architect responsible for designing the impressive set of buildings which made up the façade. Sadly, only some of the original buildings remain. Invercargill’s Bank Corner, at the junction of Dee and Tay Streets and The Crescent, has long been a place of structural importance. The Troopers’ Memorial was erected to remember those who served in the South African Boer War.
The former Bank of New South Wales building stands on the site where commercial activity began in Invercargill in 1856.
The former Chief Post Office, designed by J.T. Mair now used by several companies.
A feature wall has been constructed on the northwest corner to represent the Māori and Celtic roots of the city.
ALL IN ALL A GOOD
MIX |
