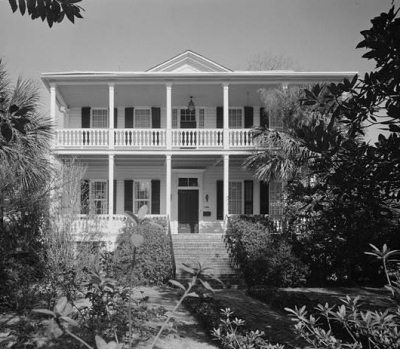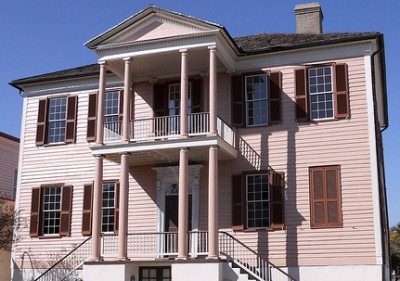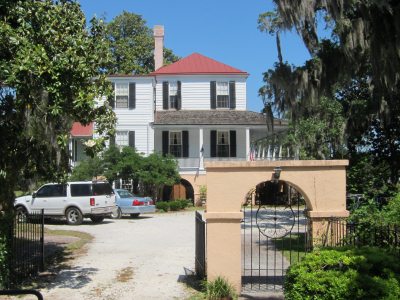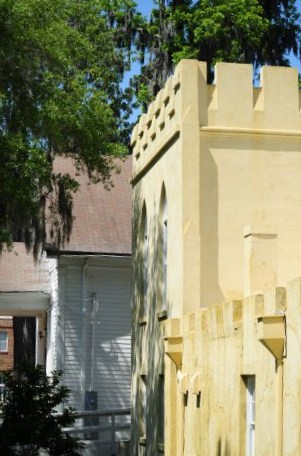Beaufort Houses

|
Just a Small Selection of the
Historic Houses We Saw in Beaufort, South Carolina
    Robert Smalls House. Robert Smalls (5th April 1839 – 23rd February 1915) was an
enslaved African American, born in Beaufort SC, who, during and after the American
Civil War, became a ship's pilot, sea captain and politician. He
freed himself and his family from slavery on the 13th of May 1862, by
commandeering a Confederate transport ship, the Planter, to freedom in
Charleston harbour. He eventually became a politician, serving in both the South
Carolina State legislature and the United
States House of Representatives. During his career, Smalls authored
legislation that created in South Carolina the first free and compulsory public
school system in the United States, founded the Republican
Party of South Carolina and convinced President Lincoln to accept
African-American soldiers into the Union army. He is notable as the last Republican
to represent South
Carolina's 5th congressional district until 2010.
  John Mark Verdier House or Lafayette Building, was built by John Mark Verdier, a French Huguenot, in 1795. This house has been a Beaufort landmark since the 1790’s. John was the son of a French Huguenot emigrant, Verdier was a wealthy planter and merchant whose house typified Beaufort’s gracious architectural style and was a focal point of the town, providing entertainment for Lafayette during his Southern visit and, in the 1860’s, headquarters for Union troops. The heirs of the builder owned the house until 1940 when it was bought by a committee for the Preservation of the Lafayette building through public subscriptions. The house is a two-story frame building on an elevated stuccoed tabby basement. The roof is hipped. On the front façade is a double-tiered portico. The interior, which follows a modified Adam style, has the traditional centre hall with drawing room on the right, dining room on the left, and two additional rooms behind. In the hall, an archway frames the staircase. On the landing is a handsome Palladian window. From the landing a divided stairway leads to the second floor where there is a large ballroom with a retiring room. Beaufort’s first telephone was installed in the ballroom. Exceptionally fine, hand-carved mantels feature allegorical figures, ribbons, fruit, flowers, and sheaves of wheat. Listed in the National Register on the 19th of August 1971.
  James Robert Verdier House or Marshlands was built ca. 1814 for Dr. James Robert Verdier, who achieved prominence when he discovered a treatment for yellow fever. During the Civil War, this house was used as headquarters for the United States Sanitary Commission. Set high from the ground upon a tabby arcade, the two-story house gives evidence of Barbadian influence in the single story veranda that runs the length of the front and to the sides. This West Indian influence is well-blended with the more formal Adamesque features of the Republican period. The sheet metal roof is painted red and the shutters are dark green. The tabby arches of the cellar are pale pink. Double stairs lead to the porch landing; the front entrance has both a fanlight and sidelights. The interior mantels, particularly those in the dining room and the drawing room, are fine Adam designs. Listed in the National Register November 7, 1973; Designated a National Historic Landmark on the 7th of November 1973.
Thomas Fuller House or Tabby Manse is significant as one of the few remaining early buildings on the South Carolina coast whose exterior walls are made entirely of tabby. The house, built ca. 1786-1788, is considered an important influence in the establishment of distinctive architecture of the city. It is one of the earliest surviving houses in Beaufort. The house was inhabited by its builder, Thomas Fuller, a prominent Lowcountry planter and his son, Richard Fuller, a mid-nineteenth century Baptist preacher. The house retains its original exterior appearance, except for the addition of a frame kitchen at rear ca. 1895. Its two-foot thick exterior walls of tabby are covered with sand-colored scored stucco. The south center front has a double-tiered portico over a high arcaded basement. The first story holds four stuccoed Tuscan columns; behind these are four engaged wooden columns. At the second story are four Doric columns with pilasters at wall behind. The hip roof has a small front pediment. The interior has extensive woodwork, Adamesque mantels, and a graceful stairway. Listed in the National Register on the 14th of May 1971.
Tabby
is a type of building material used in the coastal Southeast from the late
1500's to the 1850's. Historians disagree on whether its use originated along
the northwest African coast and was taken to Spain and Portugal, or vice versa.
The origin of the word tabby itself is unclear: the Spanish word
tapia means a mud wall, and the Arabic word tabbi means a mixture
of mortar and lime. Similar words also appear in both Portuguese and Gullah. The
Spanish
brought the concept of tabby to the New World and used it extensively in
Florida. Locals in Georgia adapted the concept or "recipe" for tabby to local
materials. True tabby is made of
equal parts lime, water, sand, oyster shells, and ash. The ash is a byproduct of
preparing the lime, but its presence contributes to the hardening of the end
product. Tabby can be poured into molds for foundations, walls, floors, roofs,
columns, and other structural elements. It dries to a hard finish, is generally
a grayish-white color with variations according to the materials used, and is
extremely durable. It is best maintained by applying stucco to the outer
surfaces as protection from water damage. Roots and vines can cause the
deterioration of tabby, so vegetation must be kept away from structures built of
the material.
The Barnwell-Gough House, also known as Old Barnwell House, was built in 1789 and is a noteworthy example of Adam style architecture adapted to local building materials, in this case, tabby, a cement mixture using oyster shells. This large two-story house with a hipped roof rests on a raised basement. Exterior walls are made of tabby covered with stucco. Façade features a double-tiered, pedimented portico mounted on an arcaded base. A flight of seven stone steps flanked with curved stone abutments leads to the first level of the portico. The portico shelters a central entrance which is surmounted with a transom and features a decorative Adamesque surround with fluted pilasters. The pediment is unadorned. Wings extend from the east and west sides of the building. The house was built for Elizabeth Barnwell Gough, whose grandfather, Colonel John Barnwell, built Fort King George on the Altamaha River in 1721 to protect the colony of South Carolina from Spanish encroachment to the south. Elizabeth’s husband, Richard, served as a representative in the South Carolina General Assembly. Listed in the National Register the 15th of November 1972.
 
The Beaufort Arsenal
Museum is located on 713
Craven Street in Beaufort. Many relics of nature, war and early industry are
housed there. Once an arsenal, this building was constructed in 1798 of brick
and tabby. Construction of the
Beaufort Arsenal was begun in 1795 and was completed by 1799. Construction was
entrusted to Col. Thomas Talbird. The building had deteriorated substantially by
1852, when the Beaufort Volunteer Artillery Company rebuilt the complex "on the
foundation of the old Arsenal a building capable of accommodating a garrison of
250 men and a battery of six guns." The Beaufort Volunteer Artillery was
organized in April 1775 and is the fifth oldest military unit in the United
States. It has taken part in
every war fought by this nation, including the Revolutionary War. For years it
was housed in or connected with the Beaufort Arsenal. The building was enlarged
and renovated in a 1934 WPA project. The Beaufort Museum occupied one of the
wings and the National Guard occupied the main building. The city-owned Beaufort
Museum now occupies the entire site. The two brass trophy guns in the yard were
captured from the British in 1779 and seized by Union soldiers at the fall of
Fort Walker in 1861. They were returned to Beaufort after 1880.
The Beaufort Arsenal was the home of the Beaufort Volunteer Artillery, which traced its formation to an earlier company organized in 1776 and served in the Revolutionary War. The BVA was stationed at Fort Beauregard during the Battle of Port Royal on the 7th of November 1861.

Most of the houses we saw on our horse drawn tour were kept to an impeccable standard. The condition of a few were at worst needing a good hair cut, like the one above. Sadly quite a few were for sale. We tried to take shots to mimic the early pictures - some of the distances, angles and facades are as good as we could manage.
ALL IN ALL SUCH HISTORY IN SO MANY BIG HOUSES IN SUCH A SMALL AREA OF TOWN
. |





