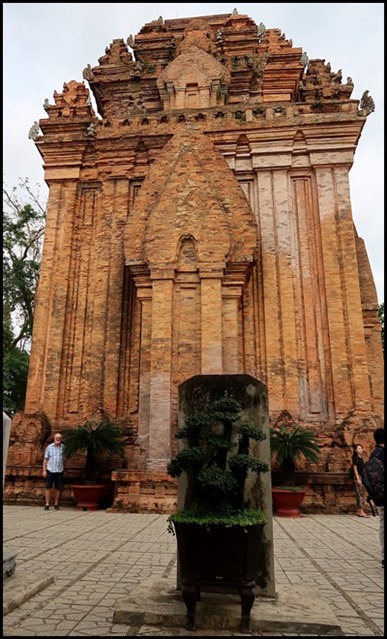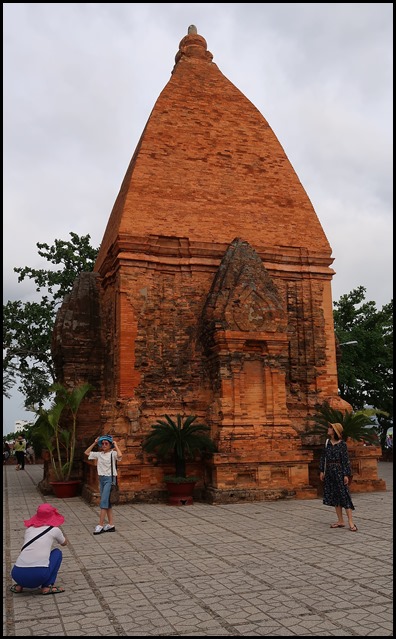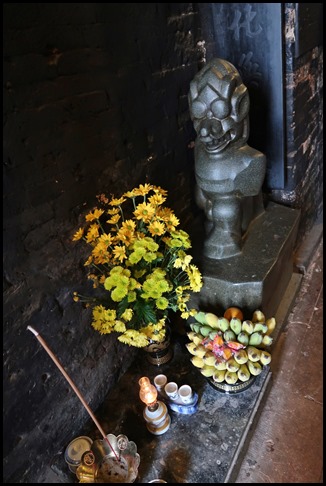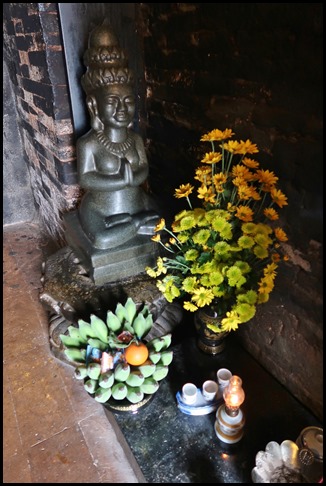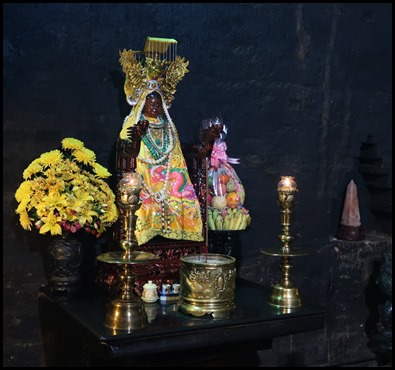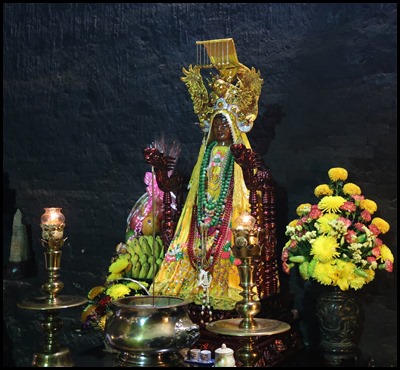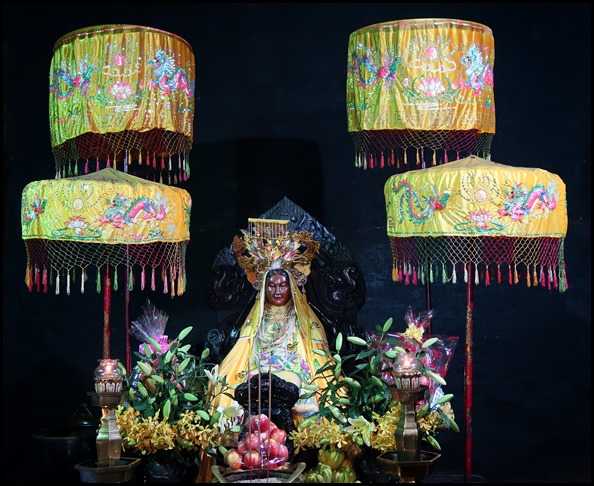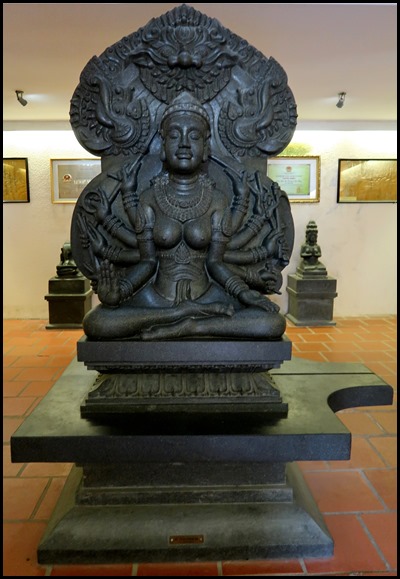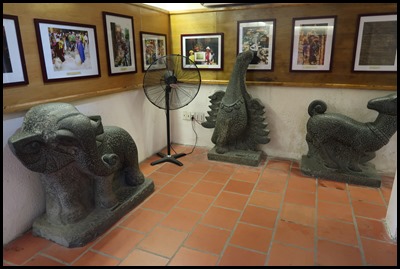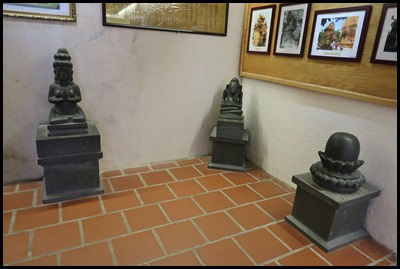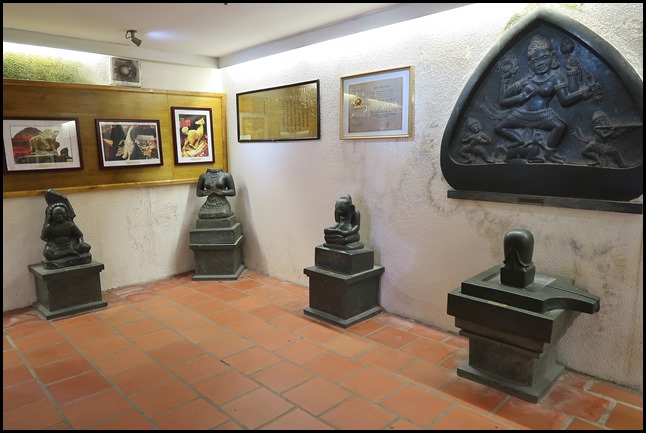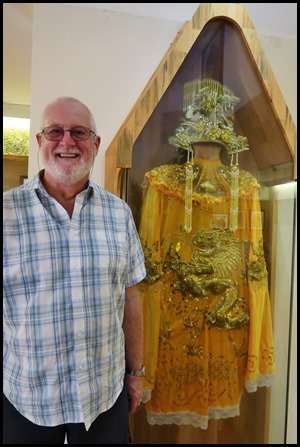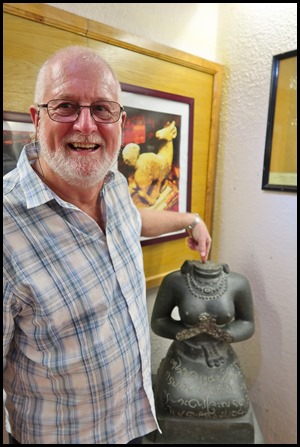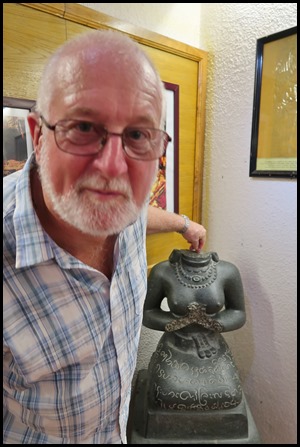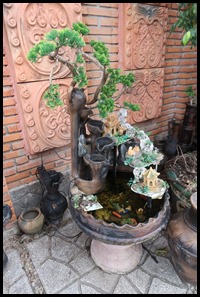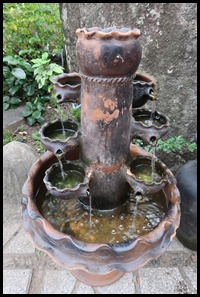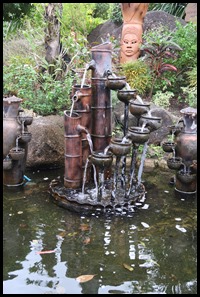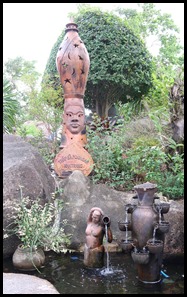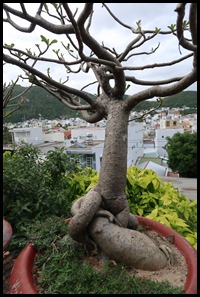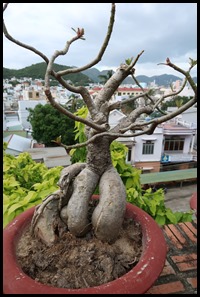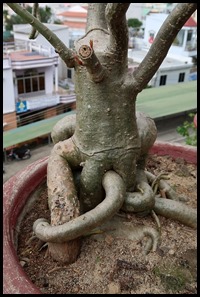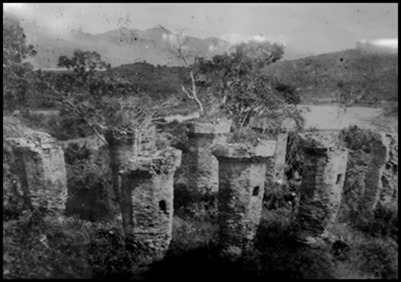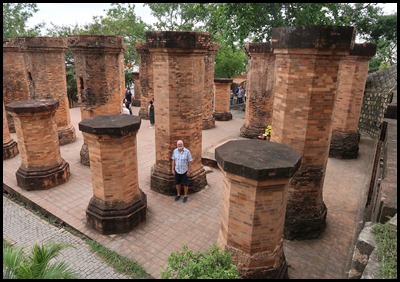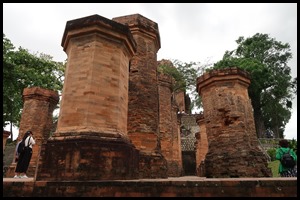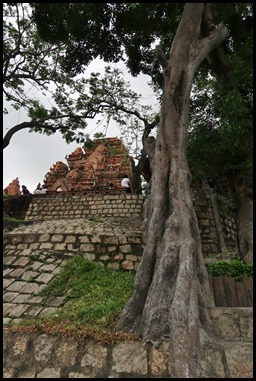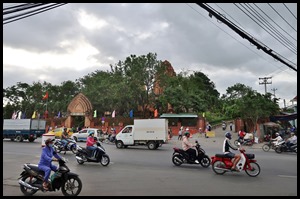Po Nagar Towers

|
Po Nagar Towers
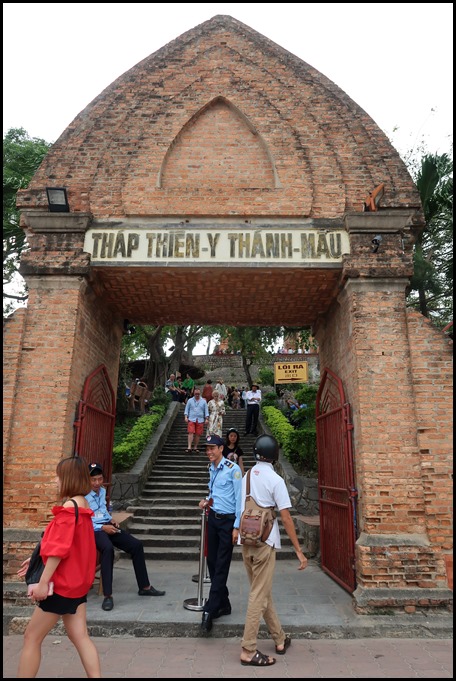 We enjoyed a late breakfast and spent
the morning route planning the Indian Ocean to garner a rough idea about
timings, all very satisfying and exciting. Bear bimbled out for a new adaptor
and a baby pizza, I wrote a blog, all done, time to do a tourist thing. We
walked the twenty minutes from our digs to the entrance to
Po Nagar Towers. (We would find out later that the
empty shape above the arch used to house an image of the goddess
Mahishasuramardini).
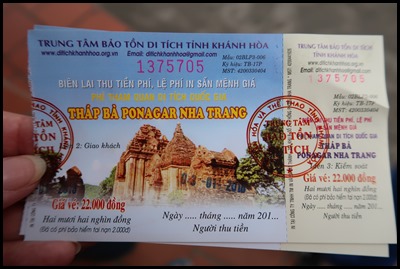  Looking at our
tickets (seventy two pence each), the locals call
this ancient site Thap Ba Ponagar. A gardener getting
his hands deep down in the grass for troublesome weeds.
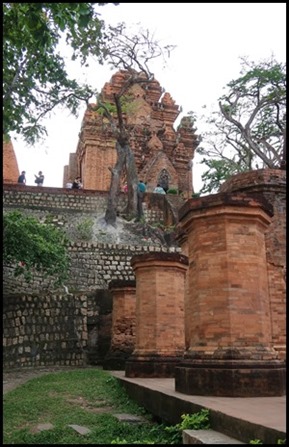 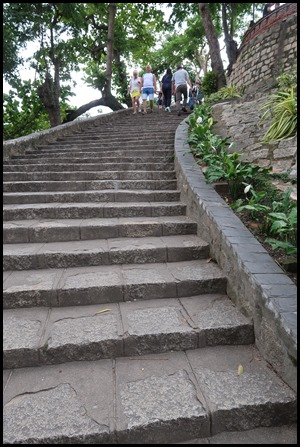 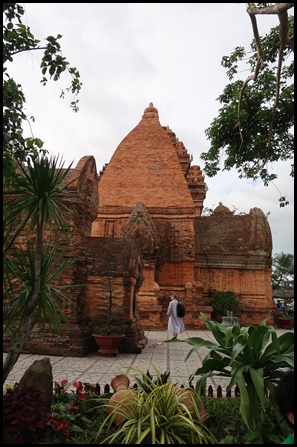 Looking up at the
main temple, up a few steps
first, to the with well tended plants edging
the main plaza.
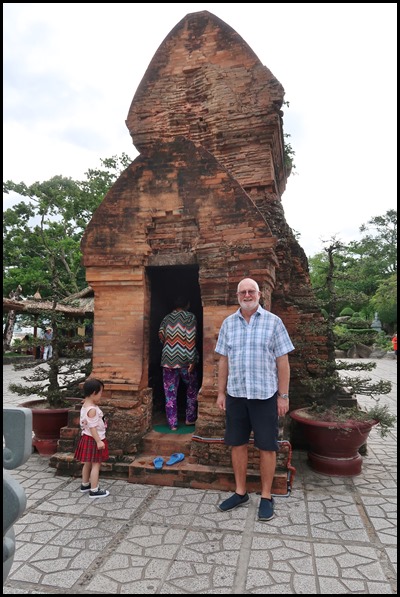 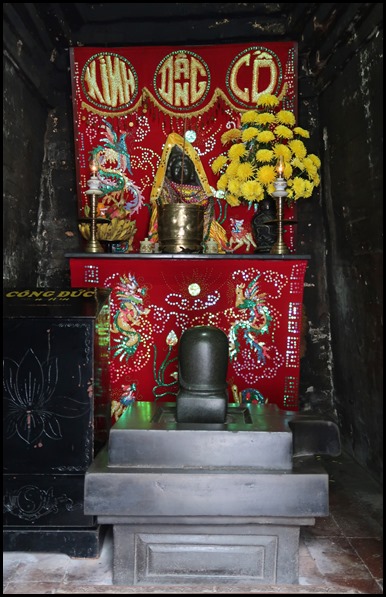 We started at the smallest tower (Thap Dong Nam) and peaked in to a
diddy little deity.
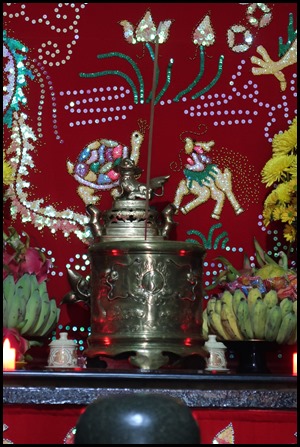 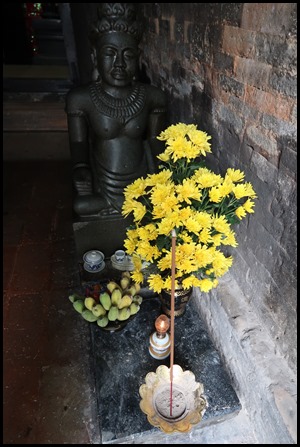 Diddy and the guardian.
Thap Ba or commonly known as Po Nagar Towers was built by the Cham, an ancient civilization who ruled Vietnam for ten centuries. This holy site stands at the base of Mount Cu Lao alongside the Cai River. Originally built in wood it was razed to the ground during an attack by the Javanese in 774 A.D., it was rebuilt in stone and brick temple (unique – the first of its kind) between about 781 and 784 A.D.
The four towers look much as they did, except the biggest tower (Thap Chinh) once had a golden dome that was stolen by pirates many years ago. The Central Tower (Thap Nam) was built partly of recycled bricks in the 12th century on the site of a structure dating from the 7th century. It is less finely constructed than the other towers and has little ornamentation; the pyramidal roof lacks terracing or pilasters, although the interior altars were once covered with silver. There is a linga inside the main chamber.
The guardians as we entered the main tower.
The handmaidens left and right of Po Nagar in her main chamber.
Po Nagar.
Each of the towers was built in dedication to a unique deity. The largest, which is 23 metres high, was built in 817 A.D. and contains a linga and a statue dedicated to Ponagar, who is said to have taught new agricultural and weaving techniques to people of the area. In gratitude they have built the complex to honour the Goddess. The central tower is in honour of Cri Cambhu who blesses devotees with fertility, hence childless couples often visit and pray there. The north-west tower is in honour of Sanhaka, a wood cutter and foster father to Ponagar. The tower in the south was dedicated to Ganeca, the daughter of Ponagar.
Close-up of Po Nagar.
According to legend, Lady Po Nagar or Leiou Ye, was the founder of the Cham People. Born into a peasant family in the mountains of Khanh Hoa Province. Spirits assisted her when she sailed on a small piece of sandalwood to China. There she married a son of the Emperor and had two children, becoming the Queen of Cham. When Lady Po Nagar wanted to return to Cham to visit her family, the Prince refused to let her go, but she flung the sandalwood into the ocean, disappeared with her children and reappeared here at Nha Trang to her family. When the Chinese prince tried to follow her, she was furious and turned him and his fleet into stone. The Viet People, after having conquered the Cham empire, adopted the goddess Yan Po Nagar, calling her Thien Y A Na. Several temples are dedicated to her, this being the most visited.
At the rear of the site was a small museum that held some of the treasures (to protect them from theft ???).
On the wall to the right of the picture is the goddess Mahishasuramardini or Durga, the slayer of the buffalo-demon. The four-armed goddess holds a hatchet, a lotus and a club, and standing on a buffalo.
I had trouble with my beautiful assistant, not posing, looking at the camera and wiggling.
Beside the museum were many water features.
Wonderful plants, like sculptures.
The Mandapa (Tien Dinh or vestibule) as it was before renovation. All the temples face east, as did the original entrance to the complex, which is to the right as you ascend the hillock – now the exit. In centuries past, worshippers passed through the pillared meditation hall, 10 pillars of which can still be seen, before proceeding up the steep staircase to the towers. The pillars as we saw them today as we left the site.
As we left, we thought how impressive the vestibule would have been, grand pillars and side ones too. The ‘tree’ as we came down the exit steps was actually shaped from cement and used as a support to a tree that needed it. Crossing the road we looked back, almost hidden behind greenery.
ALL IN ALL A VERY INTERESTING PLACE TO VISIT CLEARLY VERY ANCIENT WITH BIG STRIDES TO PRESERVE |
