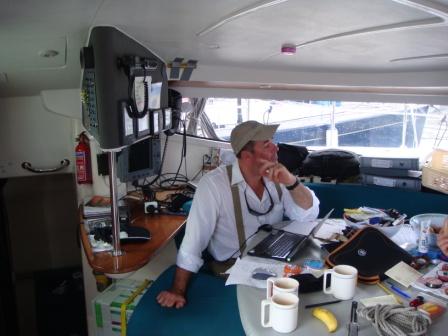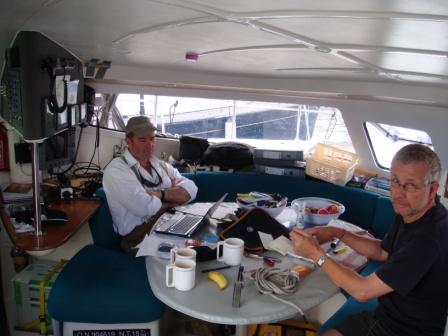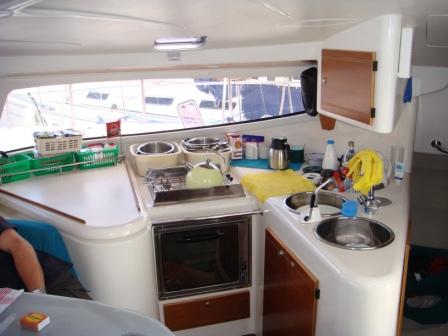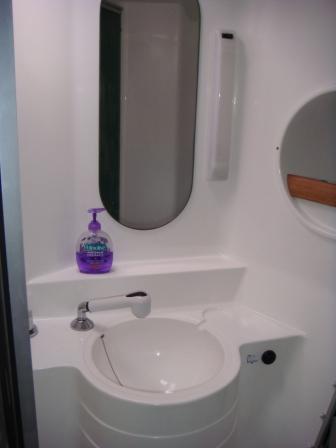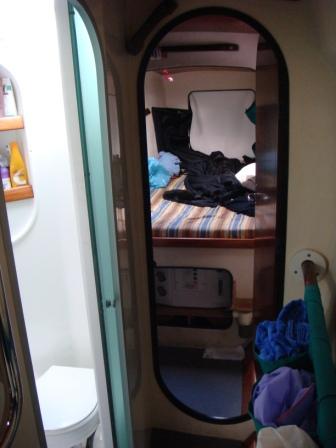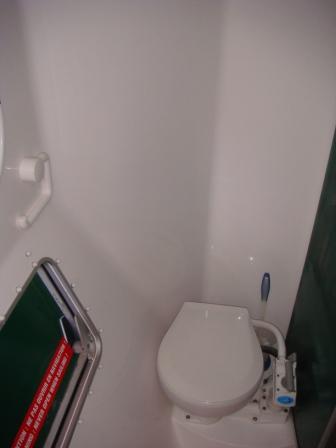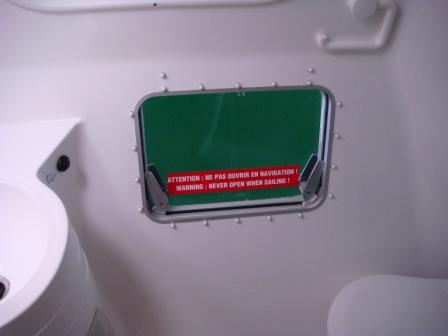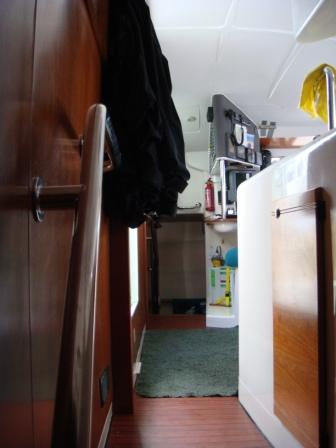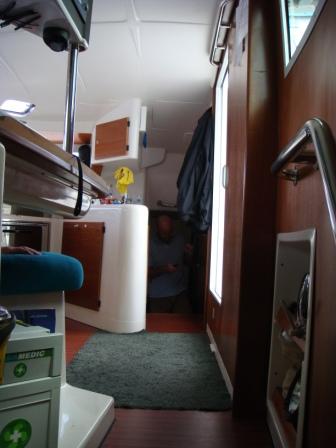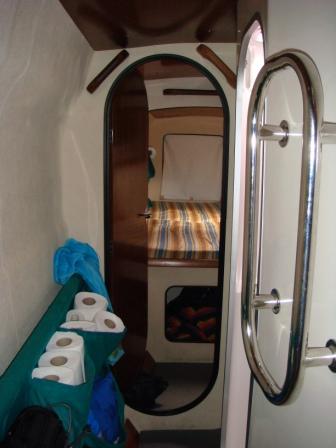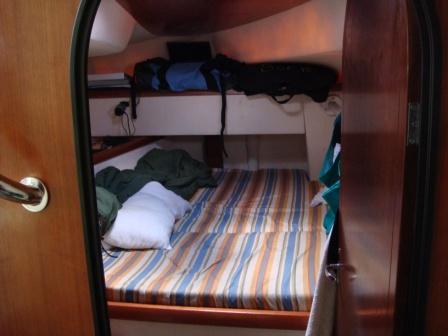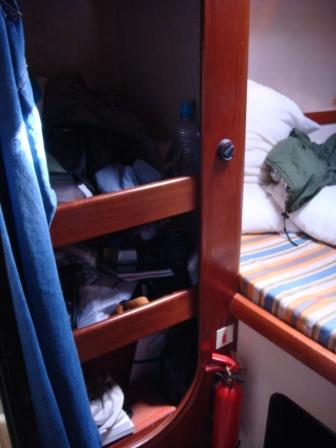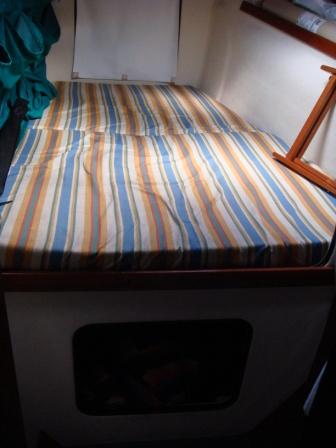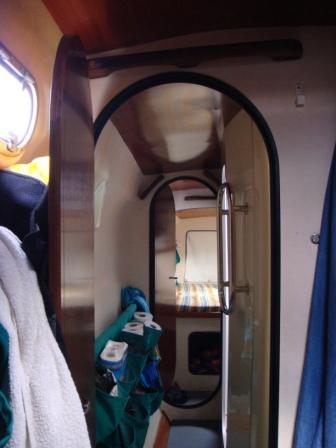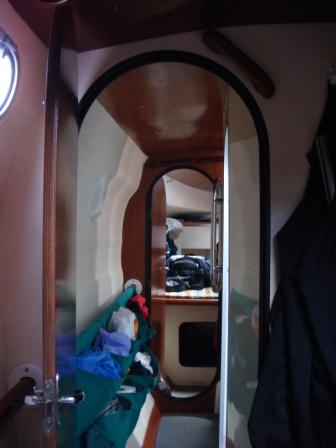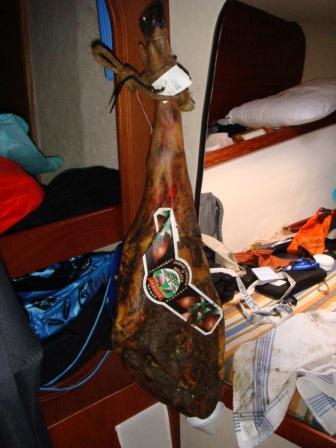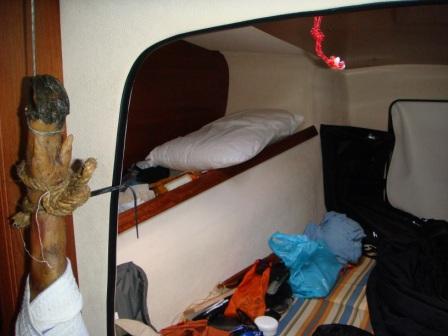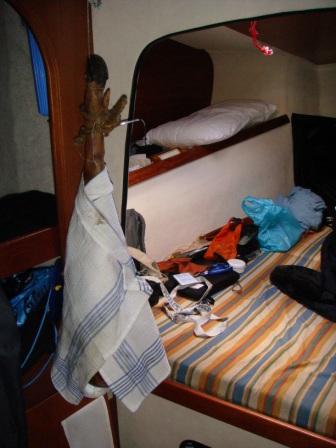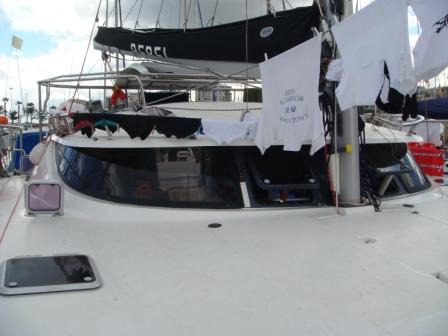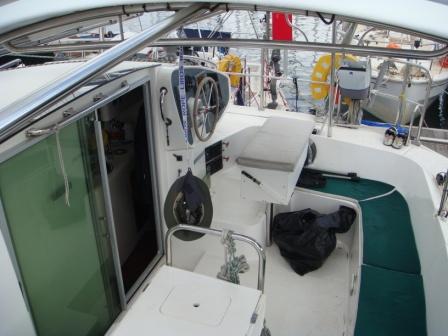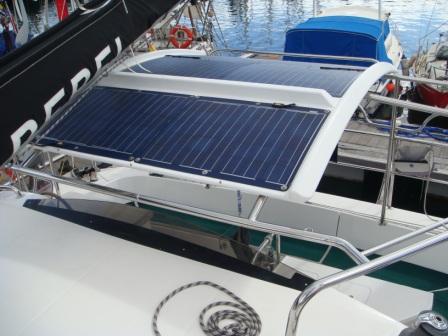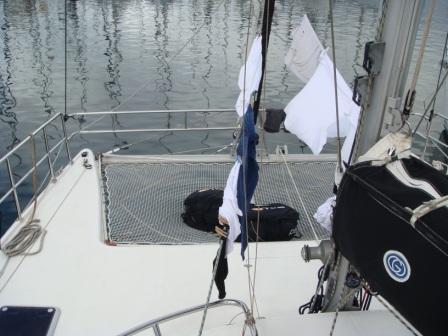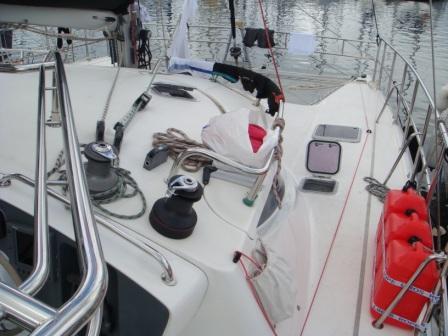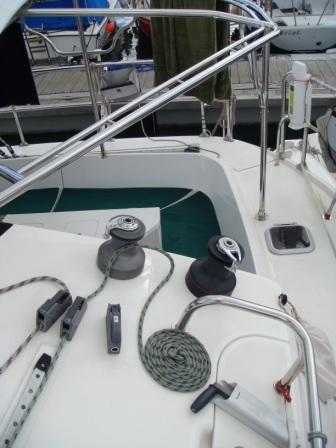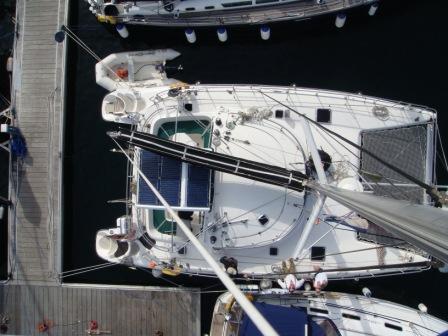REBEL T VIRTUAL TOUR PHOTO COLLECTION

|
Dear Reader, Attached is a collection of photographs of both the inside and
outside of Rebel. These were taken today 22nd
Nov and are designed to help “Friends of Rebel” get a feeling for
the layout of the interior. Rebel has 3 areas below deck: a Starboard, (right hand side ) hull and
a In each hull are 2 cabins and a toilet/shower. The aft cabin
sleeps 2 in 1 bed and has an engine under. Each engine is 30hp. The
forward cabin sleeps 2 in 1 bed and has storage under. For this voyage we
fitted a watermaker under the forward starbd bed. Between the cabins is a walkway, a hall if you like that runs fore and
aft. Half way along is a toilet/shower room. In the shower is an escape hatch
to be used should we capsize. One of the benefits of the bridge deck is that the navigation station
including satellite connections and computers, galley, (kitchen) and dining
table are all together and on the same level as the cockpit where the boat is
steered from and from where really the boat is run from. Many other boats have
theses area in separate areas and this makes communication ,shouts etc hard to
hear, further, those involved in cooking or navigating still feel part of the
crew and know what is going on. It is a much more ergonomic and sociable
arrangement than on a traditional monohull. This layout is really only available on a modern catamaran. This took absolutely ages for me and Jeff to do, so we trust you find
it useful. Thanks for reading, thanks for following, we love you all!!
XXX Tim n Jeff |
