Napier "39:28.55S 176:53.47E"

VulcanSpirit
Richard & Alison Brunstrom
Fri 10 Jan 2014 11:04
|
We have escaped the Roaring Forties and the
seemingly ever-present gales of the Cook Strait and are now part way up the east
side of North Island, anchored off the charming city of Napier - the 'Art
Deco capital of the world'.
There is an interesting story to this claim. Napier
was absolutely devastated by an earthquake and consequent fires in
February 1931. Almost every building in the town entre was flattened or
burnt to the ground and there was considerable loss of life. But the city
bounced back - the town council delegated its powers to two specially appointed
Commissioners who quite amazingly caused the entire town centre to be
completely rebuilt in only two years. Nowhere else in the world is there a town
centre built almost entirely in the styles of the early 1930s. Most of the
few buildings to survive the quake were built in the preceding ten years and
these too form a part of the story of the very rapidly evolving 20th century
design. There are hints of Art Nouveau, Spanish Mission, Beaux Arts, Stripped
Classical, the Chicago and Prairie Schools, NZ's unique Maori forms - and above
all Art Deco, the style that epitomises the jazz age. Of the 164 buildings
erected between 1920 and 1940, 140 remain today. "Napier represents the most
complete and significant group of Art Deco buildings in the world, and is
comparable with Bath as an example of a planned townscape in a cohesive style.
Napier is without doubt unique" - Sir Neil Cossens, Chair of English
Heritage. We're here to see it, and jolly good it turns out to be
too.
In 1930 Napier was at the mouth of a huge
(3000ha/8000acre) tidal lagoon, a shallow inland sea. The earthquake, which
lasted 90 seconds, raised the surrounding land by 2 metres causing the lagoon
and swamps to drain and disappear, freeing up newly created flat land for
housing - Art Deco housing:
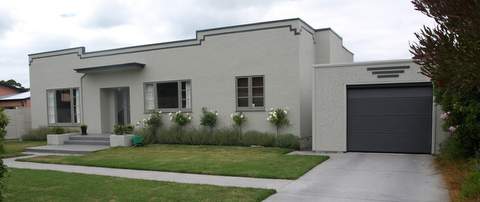 Note the clean lines, stepped roof and detailing,
Art Deco motif over garage, and severe formal garden. Small Art Deco houses were
once fairly common in NZ, but the unusual pattern of development in Napier has
concentrated lots of them in one small area. They have been unpopular for years
because their design is not particularly suited to the NZ climate (or any
climate) because the lack of roof overhang leaves windows and walls unprotected
from wind and rain, and the flat roofs tend to leak. However, what goes round
comes round, in houses as in clothes, and these houses are once again
fashionable. Space precludes any more house pictures because the bigger
story is in the town centre.
So here is perhaps Napier's most flamboyantly Art
Deco building:
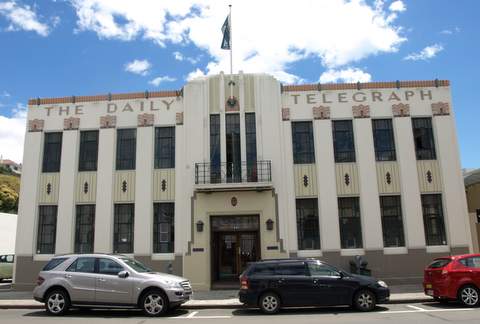 Dating from 1932 it displays almost all the
elements of the Art Deco style - zigzags, fountain shapes, ziggurats and a
sunburst.
The ASB bank (1932) offers NZ's finest example
of Maori carving and rafter patterns ornamenting a European style building, with
the theme continued outside and in. The Maori patterning on the parapet is
visible in the picture below, as is the Maori design of the column capitals. The
bronze lapms flanking the massive entrance are also typically Art
Deco:
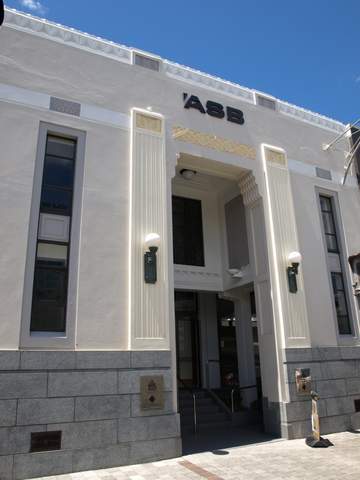 Inside the traditional red white and black rafter
patterns, the taiahas at the corners of the ceiling panels and the column
capitals all demonstrate Maori design beautifully integrated into the Art
Deco style:
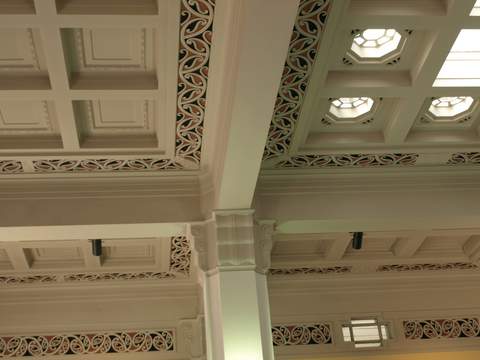 Below is a typical 1932 Art Deco small commercial
building whose features I think speak for themselves:
 The typical corner building below is dated 1934,
and the photo shows clearly not only the Art Deco style, but also a feature in
NZ unique to rebuilt Napier - the absence of verandah posts. New buildings were
required to cantilever their verandas over the pavement at a standard height
using steel hangers anchored in the concrete facades. This gave the new street
scene an uncluttered modern look in contrast to the vertical wood or iron
supports seen elsewhere (verandahs are necessary not to keep rain off the
pedestrians, but to protect goods displayed in windows from the sun!). This
premises now house the ZigZag cafe, a very fine eatery which required more than
one visit to confirm that it was as good as initially perceived to
be.
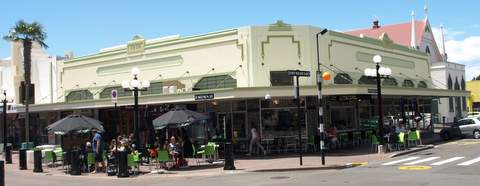 The County Hotel (below) is Napier's second oldest
reinforced concrete structure, built originally in 1908 in Classical Revival
style and extended in 1935 to match the original. The early building survived
the earthquake though its massive parapets fell off (falling parapets were a
significant cause of death in the quake).
 The former government building below (1936) is in
Stripped Classical style with an Art Deco entrance. Stripped Classical has very
low relief as you can see in the 'columns'. This form of building is very
similar to those built in the same era in Washington DC as part of Roosevelt's
New Deal and which make such a fine spectacle today; there they are known as
Graeco-Deco. In front of the building is a contemporary lamp in Moderne style in
a geometrically landscaped forecourt. The rapid evolution of such a large range
of styles in the 1920s and especially the 1930s is a bewildering indicator of
the mood of the times - a rush to modernity.
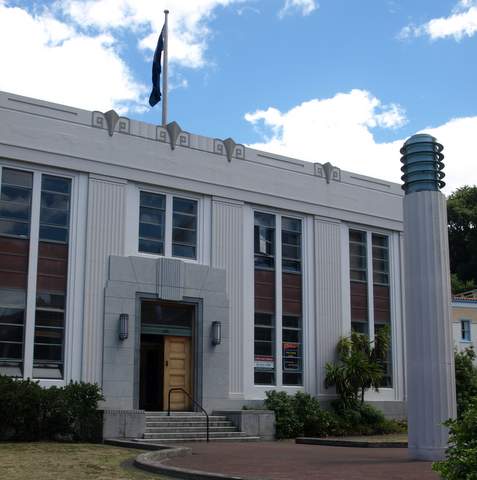 The Municipal Theatre (1938) has an Egyptian
influence in its columns and door lintels. Because design was progressing so
rapidly in the 1930s it has features not seen in the other Napier buildings
largely finished by 1934 - elements of Streamline Moderne such as chrome speed
lines, nautical light fittings, neon lamps:
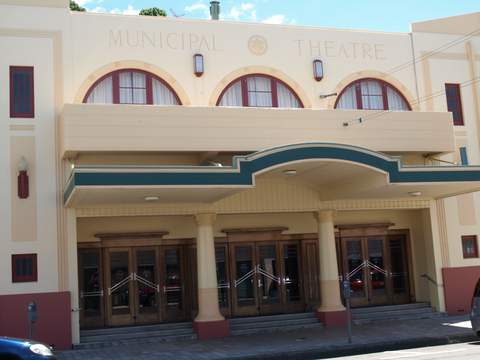 The Museum entrance (1936) appears to have the
battered walls of ancient Egyptian buildings, but these are a clever illusion.
The lamp standards were inspired by those at Frank Lloyd Wright's Midway Gardens
in 1913 Chicago:
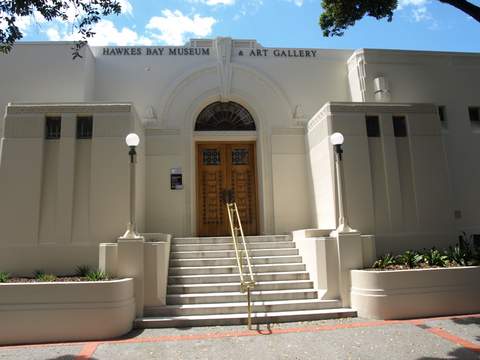 I could go on and on because there's a lot to see,
but I won't. If you want more you'll have to come and see it for yourself, or
buy a book.
|