Zenana Mahal

Beez Neez now Chy Whella
Big Bear and Pepe Millard
Wed 24 Apr 2019 22:17
|
Zahana Mahal or Queen’s
Palace, Udaipur
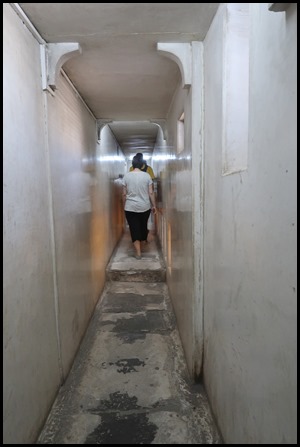 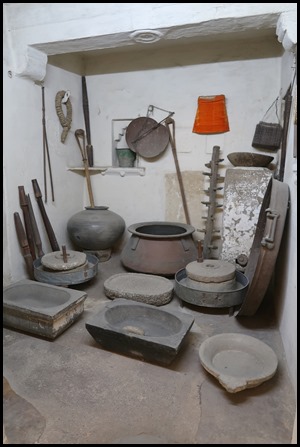 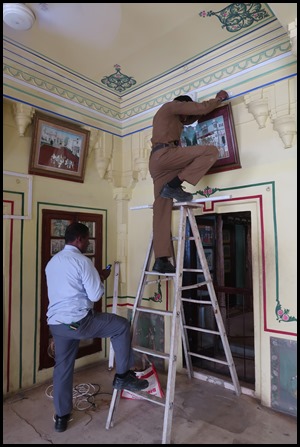 We left the main palace, headed down a
skinny corridor, passed normal looking food prep area and popped out to see a
bit of renovation.
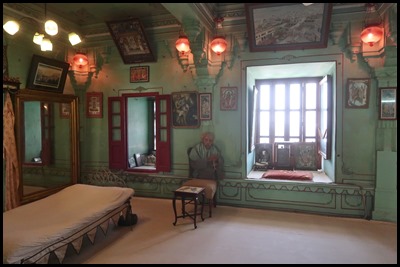 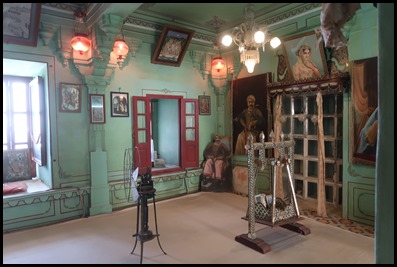 We passed a lavishly decorated room complete with solid silver baby swing.
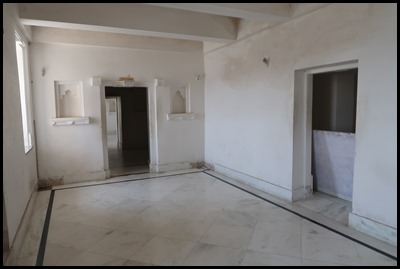 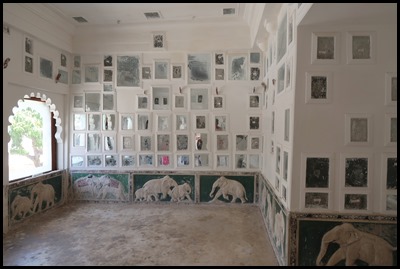 A very plain
room and into a corridor covered in mirrors.
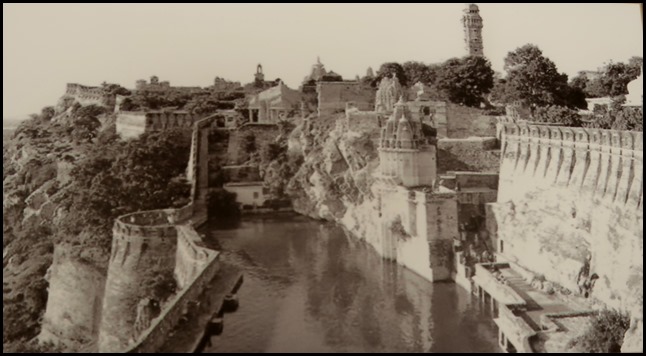 The rest of the Queen’s
Palace has been turned into a museum: The City Palace is a unique example of
the 16th century palace-fortress typology that emerges in medieval Rajasthan.
This type evolved from the earlier fort structures that were usually spread over
a large hill top and housed palaces, including defence infrastructure and
settlements. Some of these earlier forts of the Mewar rulers are Chittorgarh (founded in the 10th century) and
Kumbhalgarh (own blog). The City Palace differs from them as it is more
like a palace complex on the hill with the city of Udaipur spread below within a
city wall. The fortress-like appearance of this palace is achieved by encasing
the hill with a retaining wall on which the palaces stand so that it seems to
rise to a monumental height and has a continuous fortress-like facade along the
hill.
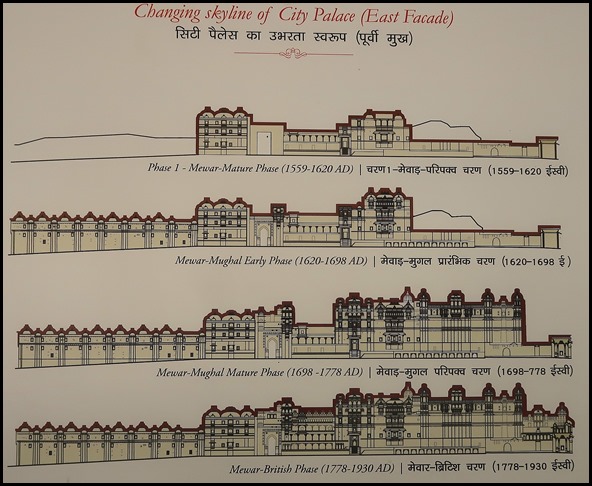 The City Palace at Udaipur has
gone through generations of change and transformation
since its inception as the genius loci of Udaipur in the mid-16th century.
Twenty-two generations of custodians from The House of Mewar, who have
safeguarded and developed this invaluable resource of the city and have
contributed to five distinct phases and styles of architecture that subsequently
impacted the urban form of the lake city of Udaipur.
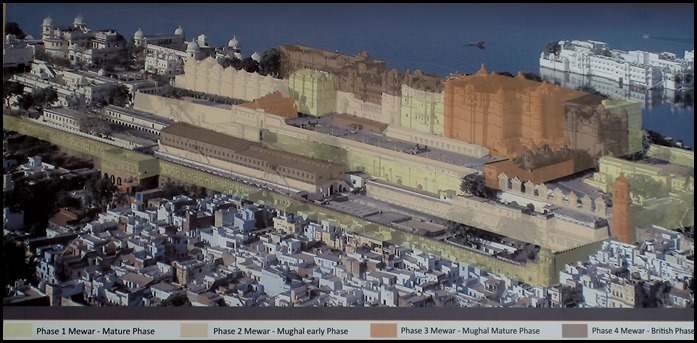 Phase 1
Mewar-Mature Phase 1559 – 1620 AD
Phase 2 Mewar-Mughal Early
Phase 1620 – 1698 AD
Phase 3 Mewar-Mughal Mature Phase
1698 – 1778
Phase 4 Mewar-British Phase 1778 –
1930 AD
Phase 5 Post-Independence Mewar Phase
from 1931 AD
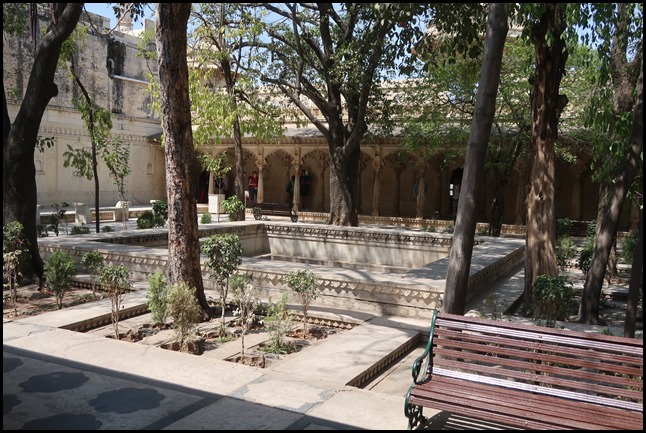 What was amazing was (in the main
palace Phase 2) steeping out into a courtyard roof
garden we were told that these trees are in their original position and
this part of the palace ‘grew’ around them.
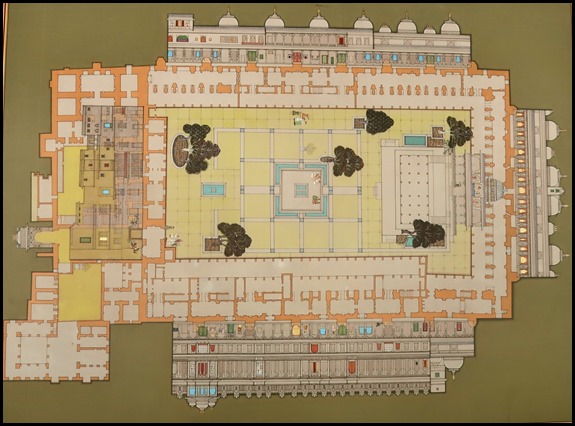 The City Palace has several
layers of histrocity and architectural styles. The
stylistic trends show influences from contemporary developments in architecture
and yet are distinctly individualistic to the particular ruler of that period.
Since few of the royals continued to rule and construct over the turn of the
centuries, i is difficult to categorise the architectural styles by each
century.
In total, 13 distinct layers of
historic fabric are clearly visible in the architectural collage of the palace
that can be possibly further categorised in five major phases that link the
geography, history and social life with the architectural evolution of the
site.
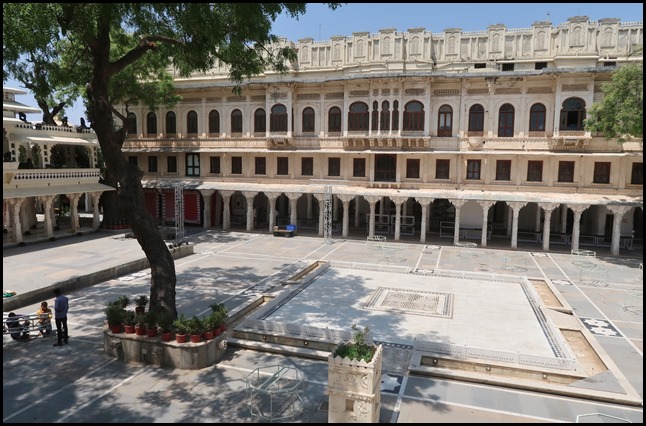 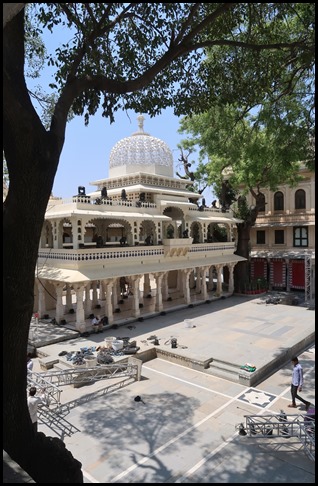 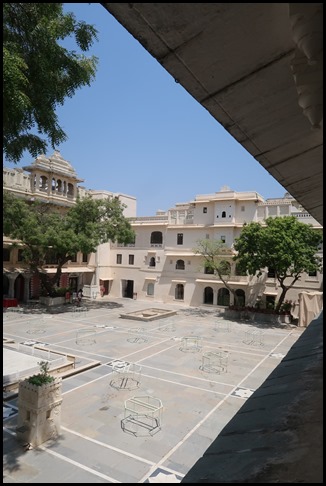 Views,
looking inward, from the corridor windows.
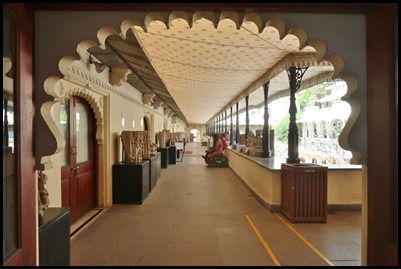 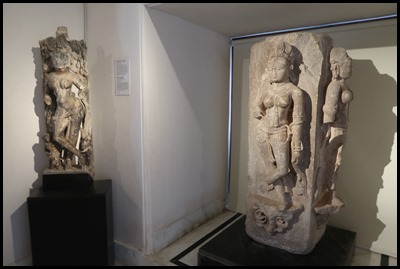 Sculptures along the
way.
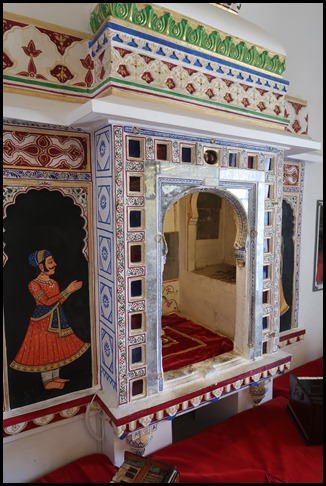 Beautiful window
seat.
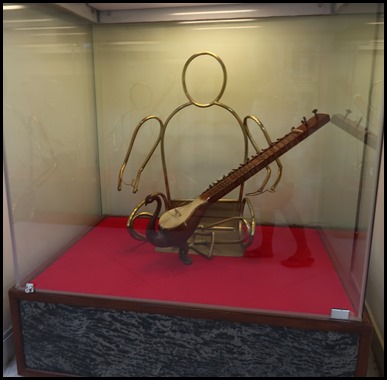 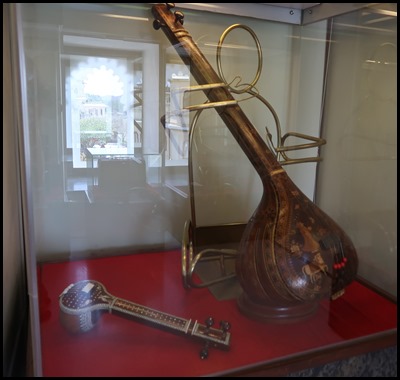 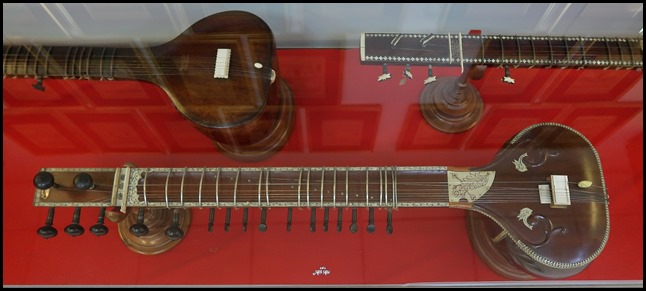 Display of musical
instruments.
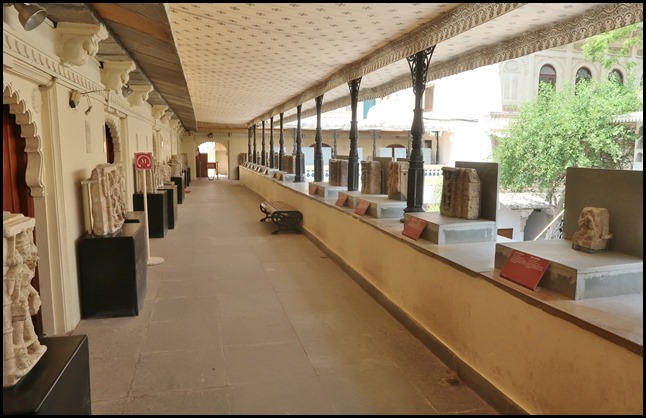 Down a level to more sculptures.
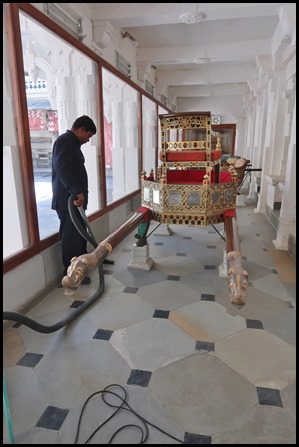 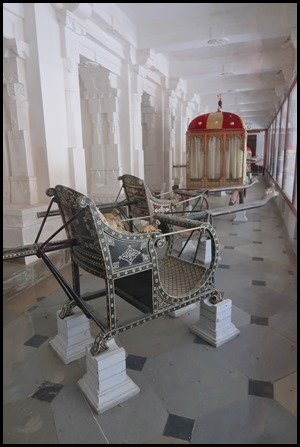 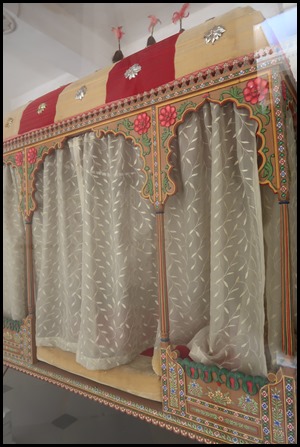 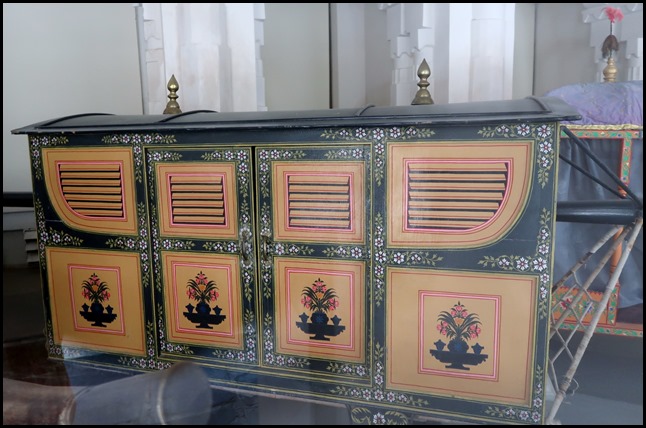 Display of royal
ladies carriages. Single – open, married enclosed.
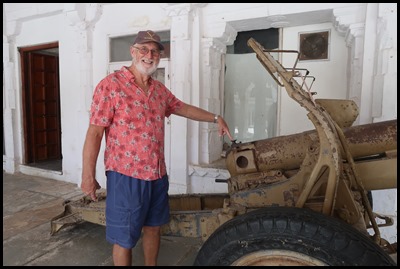 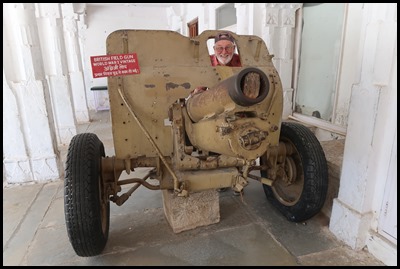 Outside, a bit of a surprise, a
vintage WWI British field gun. Trigger finger was out
before I could say “pose”, the cap went backwards and the sights were tested.
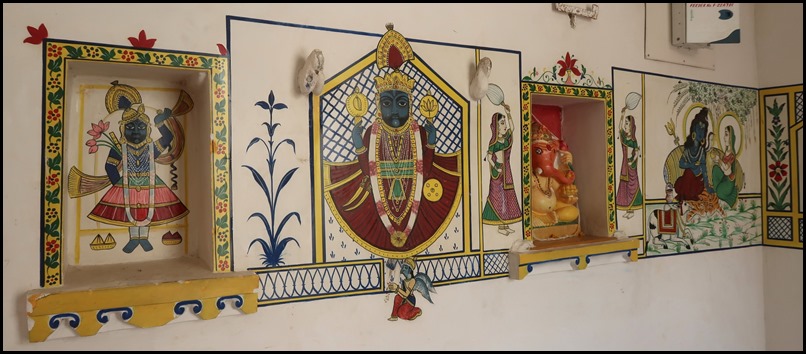 Lovely wall
decorations and niches.
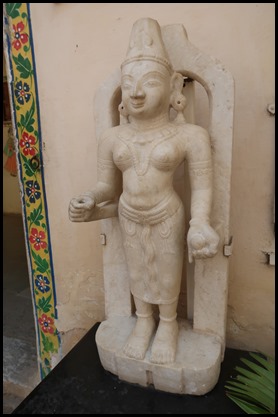 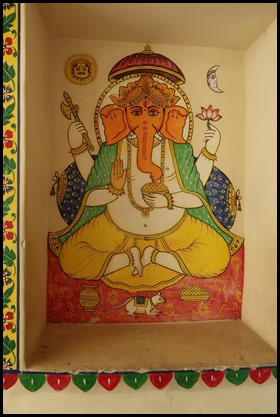 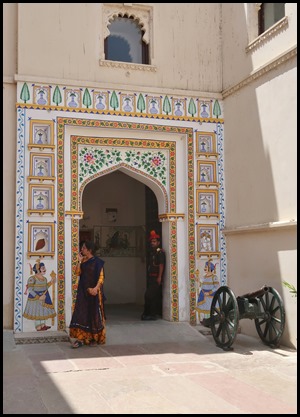 Bits and
bobs and out through a gate we
popped.
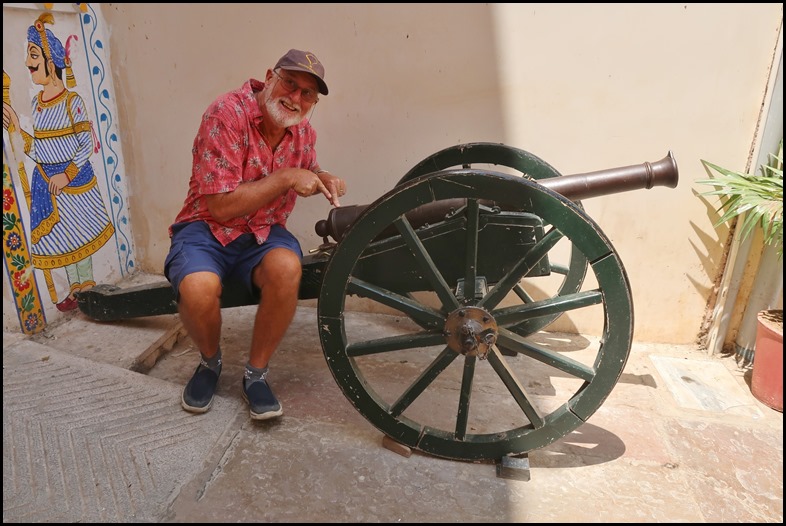 Ok, yes, it’s a
diddy one.........
ALL IN ALL A REALLY NICE
BIMBLE THROUGH
VERY LARGE AND GRAND
BUILDINGS |