SHB Pylon 1

Beez Neez now Chy Whella
Big Bear and Pepe Millard
Sat 27 Feb 2016 23:47
|
Sydney Harbour Bridge Pylon
Visit - Middle Level
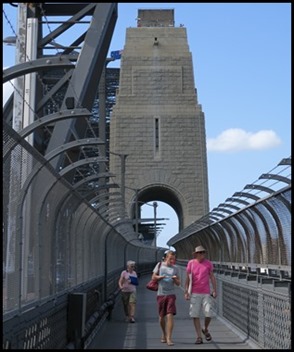 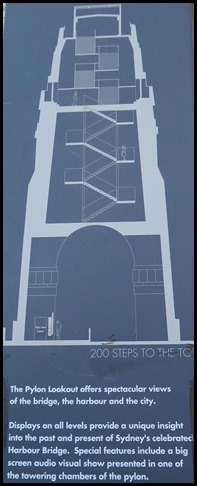 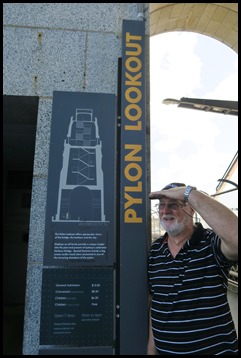 Part of our BridgeClimb ticket gave
us a pass to visit the Pylon Lookout, just two
hundred steps up to the top..... Seventy steps up we were surprised to find a
pay desk, small room full of information boards – a stained glass window up to
our left and the room beyond .......... a cinema...... begged us to spend a few
minutes catching our breath, sadly, the same film as we had seen before but it
gave us back a normal heart rate before we read all the boards.
“There can be little doubt that
in many ways the story of bridge building is the story of civilisation. By it,
we can readily measure an important part of a people’s progress.” Franklin
D. Roosevelt, speaking in October 1931.
It took a long time for the dream of
a bridge across Sydney Harbour to become a reality. Though many people believed
that a bridge was both desirable and necessary, there were many delays and
several heated battles before it was finally built. The ongoing disputes were
not restricted to whether the bridge was justified. Throughout the nineteenth
and early twentieth centuries, various ideas and schemes about what kind of
harbour crossing would be the most suitable were proposed and keenly debated.
“The expense of constructing a bridge from Sydney to the North Shore would
be but trifling compared with the benefits to be derived from such a
construction.” 1881 Petition to the Legislative Assembly requesting a
bridge linking Sydney to the North Shore.
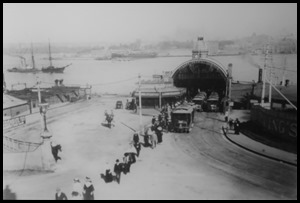 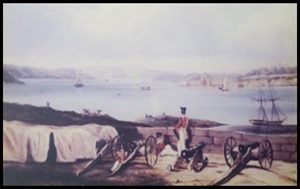 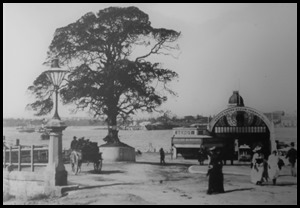  Construction of a bridge linking
north and south Sydney seemed fated to be permanently on hold. One factor that
made the delay more viable was the existence, from the early 1840’s onwards, of
an efficient ferry service across the harbour. With
the opening of the railway between Milsons Point and Hornsby in the 1890’s, and
a steady rise in settlement on the north shore, the ferry service continued to
thrive and expand.
Reasonable road links had also been
established between the city centre and the northern suburbs in the 1880’s. Most
food and goods went via a circuitous route over the Gladesville Bridge. Given
these existing transport options, many politicians argued that the cost of a
bridge was just too high.
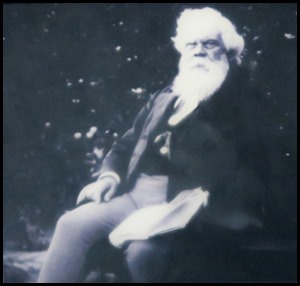 “O, who will stand at my right
hand, and build the bridge with me?” New South Wales politician Sir Henry Parkes’ election cry in the 1880’s.
 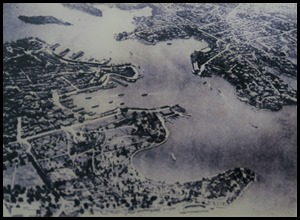  Bridge or Tunnel: Debate about a
harbour crossing extended beyond questions of cost. The issue of what form of
harbour crossing would be most desirable also sparked controversy over the
years. Various schemes, designs, locations and concepts were mooted. From 1885,
for example, arguments raged over whether a bridge or tunnel would be best. A
Royal Commission considered the matter in 1890 and concluded that neither was
necessary. But between 1896 and 1899 four separate private members bills’ called
for either a bridge or a tunnel. All were rejected or lapsed following a change
in government.
In 1900 and again in 1903, tenders
were called for a Sydney Harbour Bridge. Norman Selfe’s design for a cantilever
bridge from Dawes Point to MacMahons Point was accepted in 1903 but later
dropped. By the early twentieth century, after decades of debate, schemes and
interminable delays, the bridge remained as remote as ever.
Getting serious: By the early 1900’s,
it was increasingly obvious that some form of harbour crossing was needed.
Time-consuming changeovers from transport links at either side of the harbour
were causing complaints and north shore residential areas were rapidly
expanding. In 1908, yet another Royal Commission recommended a bridge for
vehicles and pedestrians and a subway for rail traffic. In 1911, John Job Crew Bradfield, entered the fray.
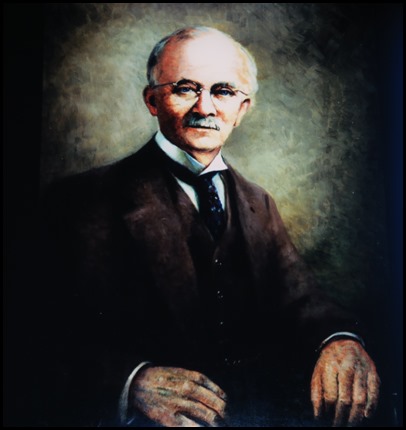 A photograph by me of a photograph by
Michael J Bradfield of a mid-1920’s portrait painted by Gerald Norton of Dr. Bradfield.
The ‘Father’ of the Bridge: Dr. John
Job Crew Bradfield [1867-1943], is the acknowledged ‘father’ of the Sydney
Harbour Bridge, having nurtured and guided it from concept to completion. Born
at Sandgate, Queensland in 1867, Bradfield earned a Bachelor of Engineering from
the University of Sydney in 1889, a Masters in Engineering in 1896 and a Doctor
of Science in Engineering in 1924. His working life began as a draughtsman with
the Queensland Government Railway. He then moved to the New South Wales
Department of Public Works, where he rapidly rose to the position of Principal
Designing Engineer. In 1912 he was appointed Chief Engineer of the Sydney
Harbour Bridge and Metropolitan Railway Construction.
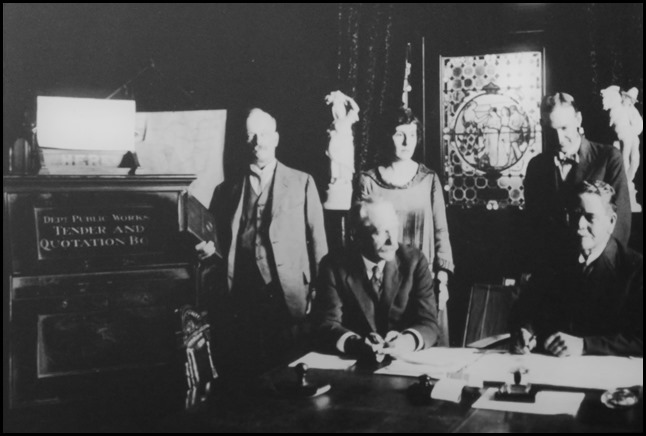 Tender
Office.
In 1914, Bradfield
travelled overseas to investigate different bridge options, and was particularly
impressed by New York’s Hell Gate Bridge. In 1922, he again went abroad, this
time to investigate prospective tenderers. In the same year legislation at
long last authorised the construction of either a cantilever or an arch bridge,
to be integrated with road and rail systems on both sides of Sydney Harbour. The
dream was to be realised.
A man of talent and tireless energy,
Bradfield played a leading role in determining what type of bridge was most
suitable. He then capably and efficiently supervised its design and
construction. He and his staff checked and approved all of the detailed design
work, computations, drawings and calculations undertaken by Dorman Long and Co.
staff in England.
Although the Sydney Harbour Bridge
was Bradfield’s most celebrated monument, he was involved in numerous other
projects in the course of his long and illustrious career. There included the
Story Bridge over the Brisbane River and the Cataract and Burrinjuck Dams in New
South Wales.
“...you could never mistake
Doctor Bradfield walking down the shop, you’d –know him. He was a good bloke and
he – took pride, a great deal of pride in the work. He is recorded as saying
that he was proud of the workmanship, proud of the workers in the shop, that
they did a mighty job....”. Charles Brown, a ‘marker off’ in one of the
construction workshops, recalling J.J.C. Bradfield.
“I realised he was a dreamer. But
behind it all was his conviction he was planning the greatest City in the
Southern Hemisphere....” Jack Long, Premier of New South
Wales.
 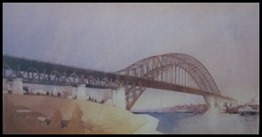  Strong and Handsome – The Winning
Design: When tenders closed on the 1st of January 1924, six companies from
around the world submitted twenty different proposals for a Sydney Harbour
Bridge. The winner was Dorman Long and Co. Ltd. of Middlesbrough, England. The
chosen design was a two-hinged steel arch with five approach spans at each end
and four pylons. At eleven hundred and forty nine metres long and with a forty
nine metre wide deck, it was estimated to cost the government four million, two
hundred and seventeen thousand, seven hundred and twenty two pounds. There were
practical reasons for choosing this type of bridge. Most importantly, a steel
arch provided strength, stability and rigidity needed to accommodate four
railway lines, six roadways and two footways. The selected bridge’s total
capacity was an estimated one hundred and twenty trains, six thousand cars and
forty thousand pedestrians an hour.
A steel suspended bridge, though
attractive, would not have offered the necessary load-bearing capacity. A
cantilever bridge, though economically and technically viable, was less visually
imposing than a steel arch. The winning design reflected the influence of New
York’s strong and handsome Hell Gate Bridge.
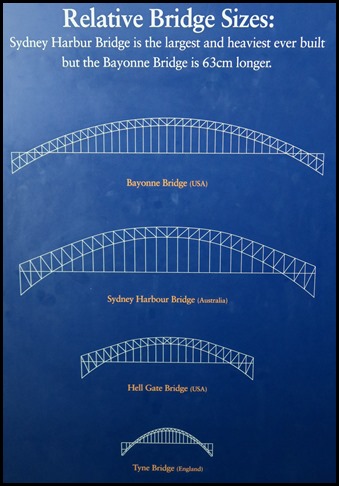 The construction of the Sydney
Harbour Bridge involved the use of fifty two thousand, eight hundred tons of
steel. From the 1870’s, when the world price of steel dropped by seventy five
per cent, a new era of bridge building opened up. Steel was so versatile, it
enabled established building methods to reach new peaks of development. Steel
not only provided its own possibilities of new forms, it also enabled concrete,
the other new material of the late nineteenth century, to evolve as an effective
medium.
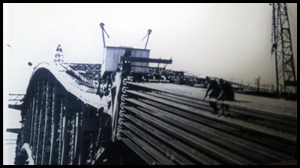 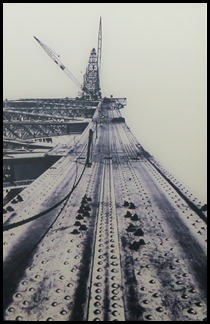 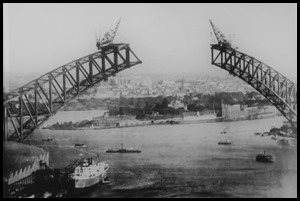 Designing the greatest steel bridge
in the world required skill and considerable ingenuity. Two major engineering
problems needed to be resolved at the outset. The first involved changes in
temperature. Steel expands as it warms up and contracts as it cools. To allow
for the fact that the top of the arch actually rises and falls about one hundred
and eighty millimetres due to temperature changes, hinges [two at each end] were
incorporated into the design. These hinges or bearings support the full weight
of the bridge, spreading their load through concrete skewbacks into a foundation
of solid sandstone. They also allow the bridge to move when the steel expands or
contracts.
The other problem was how to keep the
sides of the arch from crashing down while being built. One option was to place
temporary supports in the harbour but that would have been expensive and a
potential shipping hazard. The solution adopted was to hold each side back with
steel cables firmly anchored in thirty six metre long horse-shoe shaped tunnels
dug into the sandstone bedrock on both sides of the harbour. Each of the one
hundred and twenty eight cables weighed eight and a half tonnes and was made up
of two hundred and seventeen individual wires.
The joining concept was simple. When
the two spans were complete, the cables would be gradually loosened from each
end allowing the half arches to meet in the middle.
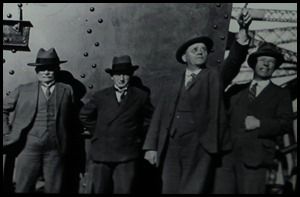
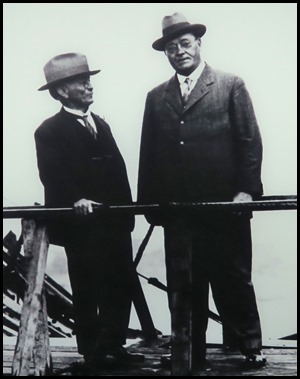 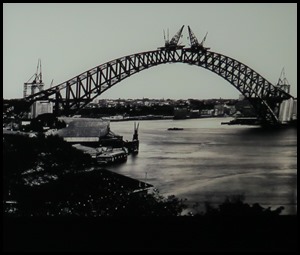 The successful tenderers, Dorman Long and Co. Ltd. signed a
contract with the government on the 24th of March 1924. Faced with an
undertaking of monumental proportions, their staff lost no time in getting
started. Lawrence Ennis, O.B.E.
[1872-1938], Director from 1924-1932 oversaw from the Dorman Long site office in
the Artillery Barracks at Dawes Point, the excavation and levelling of large
areas at Milsons Point, the construction and equipping of light and heavy
fabrication workshops on that land, where fabrication workshops would be
constructed and equipped; buying ships and building wharves where ships could
unload bulk steel, and the creation of a new town for the quarry workers at
Monuya. These were only some of the preliminary steps required. He then embarked
on the massive task of co-coordinating the complex construction
process.
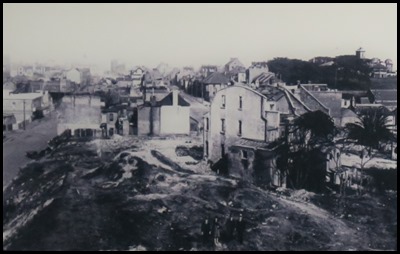 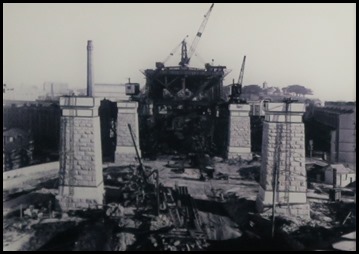 Throughout the construction process, Ennis relied on the work of
designers, whose plans were translated into reality. The overall look of the
bridge owed much to Bradfield, but all of the detailed design was undertaken by
the contractors’ consulting engineer Ralph Freeman. His associate G.C. Imbault
was responsible for erection schemes for each of the designs.
The successful completion of the
bridge owed much to Freeman and Imbault’s talents and to their meticulous
attention to detail.
Ennis was generous in his praise of
the capabilities of Australian workmen. This helped foster a positive workplace
culture among the bridge workers. He once said, “Every day those men went to the bridge, they went.....not knowing
whether they would come down alive or not....”.
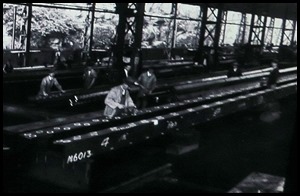 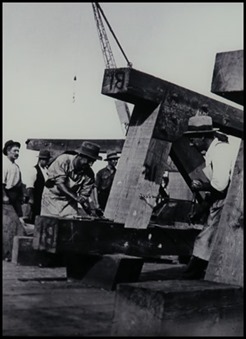 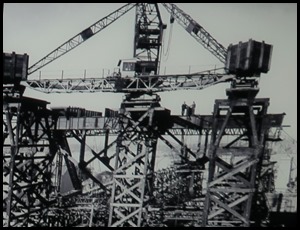 Construction of the Sydney Harbour Bridge began in 1924
during an economic boom. By 1928, however, the Great Depression had descended.
The outlook grew steadily darker:at its worst the New South Wales unemployment
rate reached 32.5%. The gloom only began to lift in 1933.
The bridge was often called the ‘Iron
Lung’ because it kept the economy breathing and so many people in work during
the eight years of its construction. Between 1924 and 1932, an average of
fourteen hundred people were directly employed on the bridge project at any one
time. Many more jobs, however, were provided by various sub-contracting
companies, which supplied everything from rivets to sand.
A stonemason - “Carrying my first
pay packet, I walked to the city to Gowings and bought a suit for three pounds,
ten shillings, a pair of shoes for eight shillings and eleven pence and a hat
for ten bob. I came out fully dressed.”
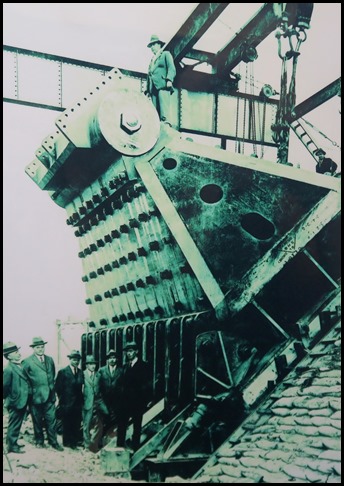 The Sydney Harbour Bridge contains
the heaviest steelwork of its kind ever constructed. The engineers involved on
the project needed to use innovative techniques and adapt them to meet the
special challenges presented in building the greatest steel arch in the
world.
Above is a hinge
or bearing. The Sydney Harbour Bridge has four such massive hinges; two
at each end. These both support the full weight of the bridge, and allow it to
move when the steel expands or contracts due to changes in
temperature
Each bearing or hinge pin is a cast
steel rod four point two metres long and three hundred and sixty eight
millimetres in diameter. The pin is cradled in an enormous cast steel ‘saddle’
that transfers the load to the concrete skewbacks. Another saddle, upside down
and fixed to the bottom of the bridge, sits on top of the pin.
Made in England at Darlington Forge
Co. Ltd, the bearings each take a load of twenty thousand tonnes and weigh three
hundred tonnes.
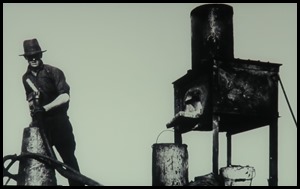 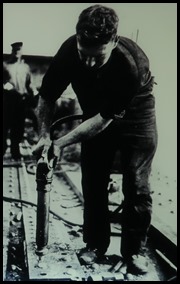 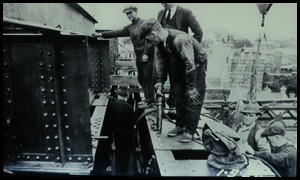 From Dogmen to
Tin Hares: Building the bridge required many different kinds of skills
and offered some uniquely challenging occupations. For example, ‘dogmen’ who
helped to co-ordinate the hoisting of loads often rode the steel up from the
barges, communicating all the while by telephone with the
crane-operators.
Riveting, in the workshops and on the
bridge, was done by boilermakers, each of whom worked with a special team. A
‘cooker’ heated up the rivets in a small portable oven, then threw them to a
‘mate’ or ‘holder up’ who caught them in a bucket and held the rivet in place
while the riveter worked on the other end.
Most of the steelwork was put
together by about one hundred and fifty riggers. However, there were only twelve
officially appointed ‘tin hares’ [six per side], who jockeyed each steel piece
into position, fastening the nuts and bolts and adjusting the angles before
riveting took place.
“I saw rivet cookers throwing the
almost white-hot rivets. They flew like sparklers through the air, shedding
burning scale everywhere, before landing in the catcher’s
bucket.”
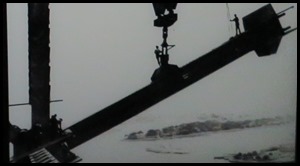

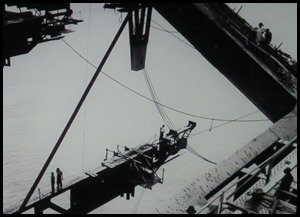 Building the Sydney Harbour Bridge
was a perilous process. Basic protective gear of the kind now taken for granted
did not exist and safety precautions were few and far between. Men working at
dizzying heights enjoyed ‘no luxuries’ such as safety rails or nets. Neither
hard-hats nor ear-muffs were worn. Many iron workers and boilermakers later
suffered serious hearing problems from prolonged exposure to workplace
noise.
Those who laboured in the huge dark
box chords and girders were frequently showered with red hot scales of metal
from the rivets being hammered into place above them. They could also cut
themselves on metal shavings. Under these extreme conditions, overalls were
reduced to shreds in a matter of weeks.
“You had to
hang on by your eyelashes.” Tom Tomrap, one of the select steel erectors or
‘tin hares’ who, with the crane drivers, erected the bridge.
“ A bloke called Kelly fell a
hundred and fifty feet off the deck of the bridge into the water and survived
with two broken ribs. When they got him out his boots were split right open and
were up around his thighs. They gave him a gold watch.” Our guide, Alex,
told us this story on our BridgeClimb. Kelly had just two weeks off and was back
at work.....
“It was deafening and practically
no lighting at all and .... I used to stand on the heads of the rivets to try
and get a balance to hold the rivet in firm position..... The sparks used to fly
and I’d often have burns on my neck and arms......” George Evendon recalls
working as a riveter inside the chords of the arch.
“There were
six million rivets used in the bridge, in its erection and joining of the parts,
and in order to locate the holes which rivets go into, it was necessary to mark
those positions – you make an indent into the steelwork with a punch – that is
what is called ‘marking off’”. Charles Brown, who worked as a ‘marker
off’.
“....the men working for me
marked the holes in various angles and plates, it was my responsibility to check
them. Check every hole that they marked before the angles and plates were sent
to the drillers and I can virtually cross the bridge today and suggest that I’ve
had my ruler on every one of the holes that those rivets fill up.” Bert
Payne, Charge-hand marker-off..
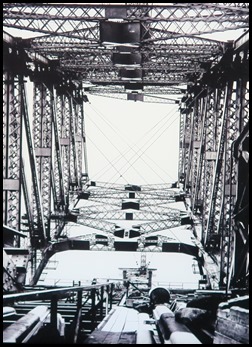 Building Sydney
Harbour Bridge was a massive, multi-faceted and complex project. It
provided employment for a vast range of occupational groups, from surveyors,
engineers and draughtsmen to riveters, stonemasons, crane drivers, machinists,
labourers and many others.
The great majority of bridge workers
were Australian born or immigrants but an important group of skilled workers
from other nationalities were recruited, including Scottish and Italian
stonemasons, Irish and English boilermakers and machinists, and British and
European riggers.
Through the work was often demanding
and dangerous, the various bridge workers felt a special camaraderie and shared
sense of pride. Everyone was aware of the fact that the project would stand or
fall on the basis of the quality and precision of their
workmanship.
“I’ve never worked with a more
honest, hard-working crowd who were dedicated to their job. Their relationships
to each other were to my mind, excellent and I think they knew that they were
battling against the elements and against all the engineering problems to get
this thing across and I think it gave them more or less a common cause.”
Assistant Public Works Photographer.
 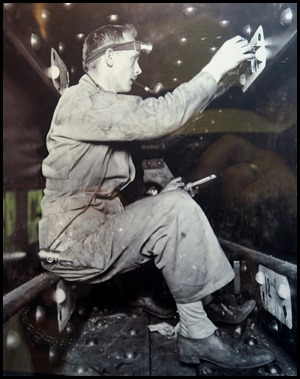  Many of the tools
were very simple but in talented hands. Today bridge
workers are well protected and Health and Safety is uppermost. It costs
about three million dollars a year to keep the bridge good
condition.
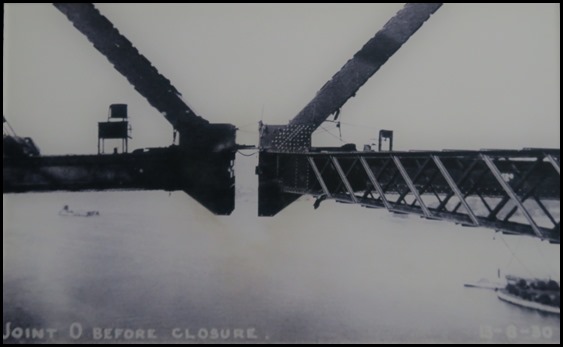 The Day the Arches
Joined: By the 7th of August 1930, the two half arches were finished. A gap of
only about one metre separated the two sides. Director of Construction Lawrence
Ennis laid a short plank across the gap and became the first person to ‘cross’
the Sydney Harbour Bridge. Having taken this historic step, he gave the order to
start slackening the tie-backs, so that the two half arches would line up and
join together perfectly.
This
crucial process took eight nerve-racking days. On the 13th of August, Sydney was
buffeted by a violent windstorm. But although the arches swayed perilously, they
withstood the test. By the 19th of August the two sides finally touched. They
soon separated however, as the day cooled and the
bridge steel contracted. After more work on the cables, they touched again at
ten at night. This time they remained joined and the arch was
complete. A signal was given and celebrations
commenced. The next morning the Australian flag and the Union Jack waved
triumphantly from the jibs of the creeper cranes. Vessels sounded their horns
and ferry passengers cheered as they passed what had, overnight, become a
bridge.
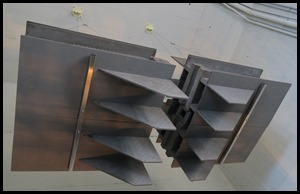   The Centre Pin: Suspended above the
main staircase is an original, half scale, plywood
model of the massive centre pin that was used to fasten the two half
arches together. The pilot pin is about twenty five centimetres square in
section. When the cables on both sides of the bridge were gradually released,
allowing the two half arches to come together, the pins on the south slotted
perfectly into opposite recesses on the north side.
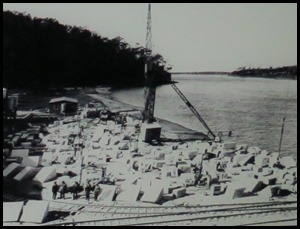 
 Rock from
Moruya: The pylons and the approach span piers of the Sydney Harbour Bridge are
faced with granite. At Moruya, three hundred and sixty kilometres south of
Sydney, Dorman Long and Co. built a new town to house two hundred and fifty
quarry workers and their families.
‘Granite Town’, as it came to be
known, soon included seventy two pre-fabricated wooden houses, a school, hotel,
post office and recreation hall. Many of its inhabitants were skilled masons
newly recruited from Scotland and Italy.
These were eighteen thousand cubic
metres of rock facings needed for the bridge. The stones were cut to size and
completely finished at the Granite Town quarry according to detailed sketch
plans. They were then numbered for fitting into place at the bridge site.
When the quarry closed, the town was moved to
Orient Point, and is still lived in by part of the local Aboriginal
community.
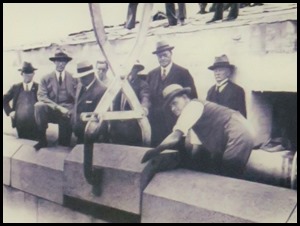 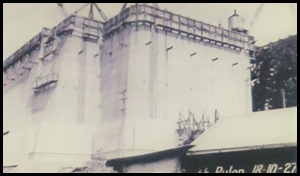
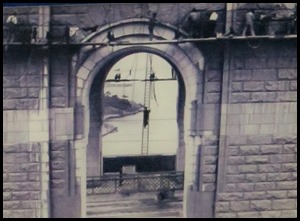 Functional and beautiful. The value
Dr Bradfield attached to the latter is revealed by his stance on the pylons. He insisted these be added to the original
design, largely because they would make the bridge more attractive. Though the
pylons’ immense weight does help firm the foundations, their function is
primarily decorative. Moreover, Bradfield insisted that to be suitably imposing
they needed to be faced with granite. Despite the fact that this involved
considerably more expense, about two hundred and forty thousand pounds, he
justified this on the grounds that only a “strong imperishable” natural product
like granite would “humanise the landscape in simplicity, strength and
sincerity.” Design of the pylons was undertaken by the consulting architects,
Sir John Barnet and Partners of London. Thomas Tait, the architect who carried
out the work, produced a stripped classical treatment with strong Art Deco
components.
“The bridge could have been built
without them, a massive iron structure of usefulness only.” Reverend Frank
Cash.
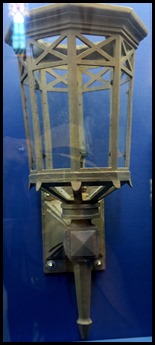 This is one of the original art deco
style lanterns used to light the Sydney Harbour Bridge. It was probably fixed to
the steelwork above the railway, but directed onto the road. All of the original
bridge lighting equipment was designed by the New South Wales Public Works
Department and contracted to Lawrence and Hanson Electrical Co. Ltd. of Kent
Street. However, the fittings were manufactured on subcontract by a group of
unemployed engineering graduates in a small leased factory in the Sydney
suburb of Alexandria.
The original bridge lighting was
installed by the NSW Government Railways, under Chief Electrical Engineer W.H.
Myers. It was powered from the Ultimo and White Bay power stations, through
substations at Argyle Street and in the north and south west
pylons.
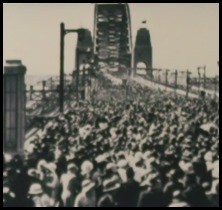
 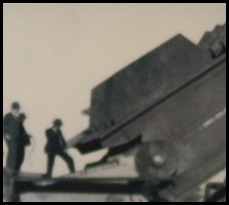 Building the Sydney Harbour Bridge
captured the Australian public’s imagination. Steel and concrete construction
had never before been witnessed on so grand a scale. Photography was a
vital means of preserving this awe-inspiring engineering feat for posterity.
Though cameras were heavy and often unwieldy, and processing glass plate
negatives was time-consuming, there was widespread enthusiasm for taking
photographs in the late 1920’s and early 1930’s.
During the eight years of its construction, the Bridge attracted a vast
range of amateur buffs and professionals. However, the work of the three
talented photographers featured here – Robert Bowden, Henri Mallard and the
Reverend Frank Cash stand out for their accuracy and
artistry.
Henri Mallard: Where Bowden documented the
engineering details, Mallard, a founding member of the prestigious Sydney Camera
Circle, captured the workers and their culture. His ground-breaking industrial
photography resulted from shots taken among the workers themselves, and from any
height.
Robert
Bowden: As head of the Public Works Department team of photographers,
Bowden photographed all stages of demolition, excavation, fabrication and
construction. This enabled the engineers to keep track of the workers’ care and
accuracy. He and his assistants lugged their cameras along the arch and bravery
perched on steel beams to get required shots.
Reverend Frank
Cash: Every morning for a year, the Rector of Christ Church, Lavender Bay
[a former engineer] leapt from his bed to take a photograph of the bridge
reflected in the harbour. Parables of the Sydney Harbour Bridge, the volume that
resulted, was original and unique: part photographic portrait and part
engineering journal, liberally laced with biblical texts.
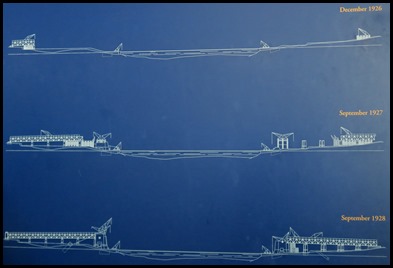 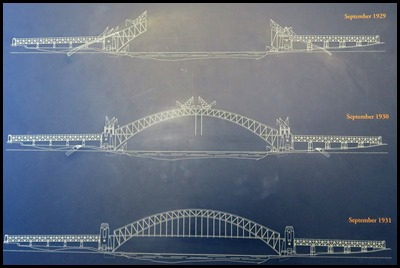 The bridge over the years of construction.
 Stained glass windows are a
traditional method of decorating architectural spaces and permanently recording
events and characters from the past. The stained glass windows in this chamber
were created and installed in 2003. The appearance of the windows changes all
day long, light is reflected, illuminated and projected as the outside lighting
level rises and falls.
There is a
surveyor measuring levels, a concrete worker mixing
cement, a painter high up in the steelwork of the bridge, a rigger, a
stone mason working n the granite faced pylons, a riveter and the silhouette of
a dog-man high above the other workers. The glass artist was Robin Seville and
she describes her work “I was excited by the opportunity of producing
windows for such a grand space but also aware of the unique design and
structural challenges which existed. After many discussions with the designers
and much research I was sure that the approach had to be bold, colourful and
contemporary, but with an underlying Art Deco theme giving a sense of both time
and place. The characters portrayed are representative of many of the trades
involved in the making of the bridge, the poses are purposeful, even heroic. The
background of blue and grey represents their working environment – steel, sky
and water.”
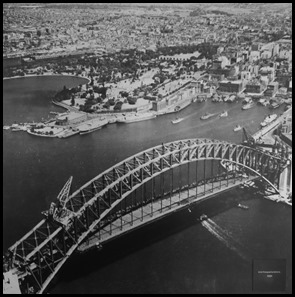 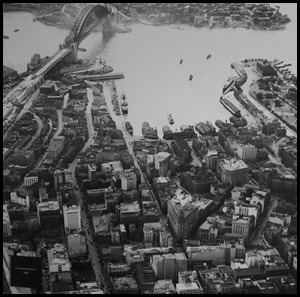 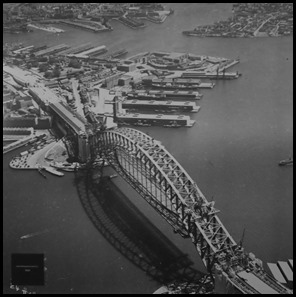 ALL IN ALL SPLENDID
VISIT
STEEP STEPS AND TONS OF
INFORMATION |