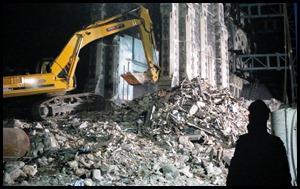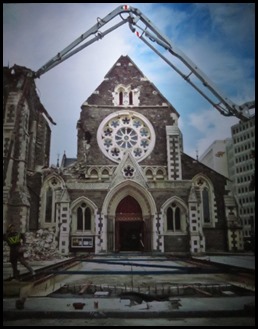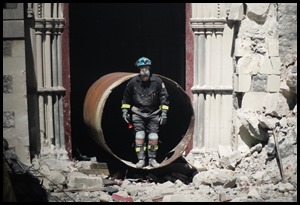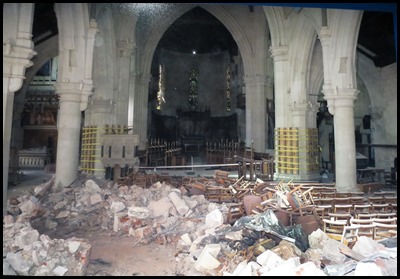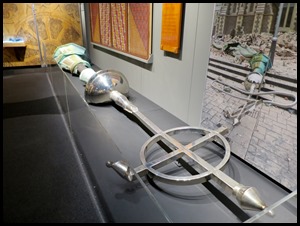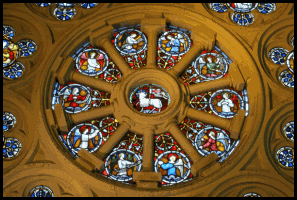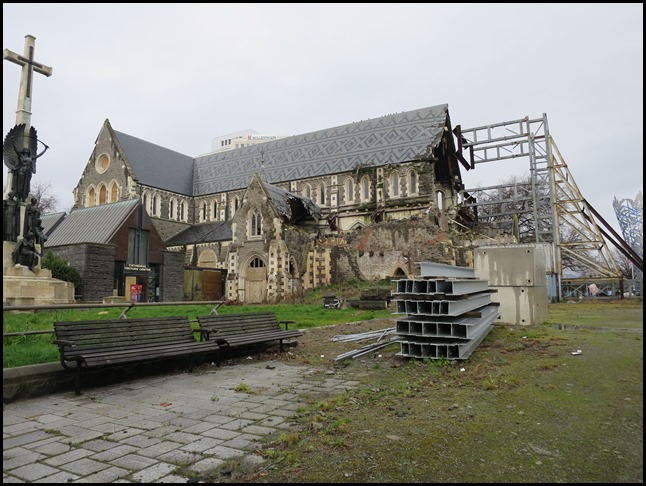Christchurch Cathedral

|
Christchurch Cathedral   Then
and as we saw the Cathedral
today.
The origins of the cathedral date back to the plans of the Canterbury Association, which aimed to build a city around a central cathedral and college in the Canterbury Region, based on the English model of Christ Church Cathedral, Oxford. In the original survey of central Christchurch (known as the Black Map), undertaken in 1850, it was envisaged for the college and cathedral to be built in Cathedral Square. The area set aside for the college was found to be insufficient, and Henry Sewell suggested in June 1853 to move it to land reserved for the Christchurch Botanic Gardens. This transaction was formalised through The Cathedral Square Ordinance 1858 passed by the Canterbury Provincial Council in October 1858. The ordinance allowed for Colombo Street to go through the middle of Cathedral Square at a legal width of 1.5 chains (30 m) with the cathedral to the west. Henry Harper, the first Bishop of Christchurch, arrived in 1856 and began to drive the cathedral project. Christianity has adopted the practice of praying towards the East as the Orient was thought of as containing the mankind's original home. Hence, most Christian churches are oriented towards the east, and to comply with this convention, Harper lobbied to have the eastern side of Cathedral Square to be used. That way, the main entrance would face Colombo Street, resulting in praying towards the east in line with convention. The Cathedral Square Amendment Ordinance 1859, formalised this change. In 1858 the project was approved by the diocese and a design was commissioned from George Gilbert Scott, a prolific British architect known for his Gothic Revival churches and public buildings (he later built St Pancras railway station in London, and St Mary's Episcopal Cathedral in Edinburgh. Scott never visited Christchurch, but handed over the oversight of the project to Robert Speechly. Just before work on the foundations began, the alignment of Colombo Street through Cathedral Square was changed by introducing a curve towards the west, with the western side of the legal road having a radius of 3 chains 75 links 160 feet, to place the cathedral slightly further west, making its tower visible along Colombo Street from a distance. The cornerstone was laid on the 16th of December 1864, but financial problems in the fledgling city saw its completion delayed between 1865 and 1873. At the start of the project, Christchurch was still a small town (its male population numbering only 450) and raising funds for construction proved to be difficult. Commentators of the time voiced their disappointment at the lack of progress – the novelist Anthony Trollope visited in 1872 and referred to the "vain foundations" as a "huge record of failure".
The Press: clipping from 1888 and photograph In 1873 a new resident architect, New Zealander Benjamin Mountfort, took over and construction began again. Mountfort adapted Scott's design, adding tower balconies and the west porch and decorative details such as the font, pulpit and stained glass. The initial plans called for wooden construction, but were changed with the discovery of a source of good quality stone locally. Banks Peninsula totara and matai timber were used for the roof supports. The nave, 100 foot long, and tower were consecrated on the 1st of November 1881, but the transepts, chancel and sanctuary were not finished until 1904. The Christchurch Beautifying Society planted two plane trees to the south in 1898. The Rhodes family, who arrived in Canterbury before the First Four Ships, provided funds for the tower and spire. Robert Heaton Rhodes built the tower in memory of his brother George and the spire was added by George's children. The family purchased eight bells and a memorial window and paid for renovations as required. In May 2012, the Rhodes memorial window depicting St John the Evangelist was recovered from the north wall. The spire reached to 207 feet above Cathedral Square. Public access provided for a good viewpoint over the centre of the city, but the spire had been damaged by earthquakes on four occasions. The tower originally contained a peal of ten bells, cast by John Taylor & Co of Loughborough, and hung in 1881. The original bells were replaced in 1978 by 13 new bells, also cast at Taylors. In 1894, the widow of Alfred Richard Creyke arranged for the western porch to be built in his memory. On the south side of the nave there is a Watts-Russell Memorial Window in memory of her first husband. The cathedral underwent major renovations during 2006 and 2007, including the replacement of the original roof slates.
The Police photographers took these pictures soon after the earthquake.
The Citizens’ War Memorial with the now demolished Warners Hotel in the background, soon after. As we saw it today.
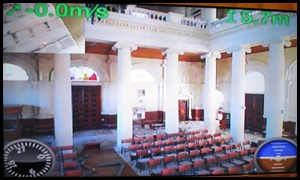 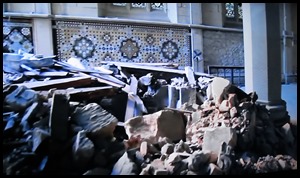
One of the biggest building preservation projects ever undertaken in New Zealand was a project managed by Opus Engineering. It’s the battle against time to save the Cathedral of the Blessed Sacrament, known affectionately as the ‘Basilica’, from being progressively, and potentially critically, damaged by earthquakes. Due to the unstable nature of the Cathedral after the 22nd of February 2011 earthquake and resulting aftershocks, it was too dangerous to enter and carry out an assessment of the building. This flying drone was used by Opus engineers to assess the structural stability of the Cathedral. The use of the remote controlled drone allowed the engineers to observe the condition of the building interior from a safe distance. We stood and watched a video in Quake City. The chap controlling the flying saucer via his IPad, got it to take off, go up and assess the cracks at roof height, then round the outside of the building, many more cracks visible. Then we watched as it flew inside. At first glance, the inside didn’t look too bad, but, very damaged at the main altar end.
The collapsed spire is now part of the Cathedral exhibit in Quake City.
These shattered pieces of stained glass and twisted lead came from the celebrated Rose Window, which was lost with much of the west wall of the already February damaged Cathedral, on Monday the 13th of June a M5.7 quake was followed by a M6.3 aftershock. The Rose Window was a magnificent example of Gothic decorative art designed by Benjamin Mountfort, superintending architect of the Cathedral and made by Clayton and Bell of London. The installation of the window was completed on the 10th of May 1882.
The Belfry Door: In the months since the earthquake, many stones, windows and other unique building elements from the Cathedral have been removed and safely stored. This door was taken from the North bell tower and provides an incredible glimpse into the life of the Cathedral over more than a century. At least four times in the graffiti on the back of the door, are references to at least four earthquakes.
The four bells of the Cathedral were cast in Belgium in 1904. Each inscribed in Latin, they weigh a combined 3,660 kilograms and were fixed to a framework constructed of New Zealand wood. The bells were bequeathed to the Cathedral by Nicholas Quinn of Waimate. The inscription on this bell, reads: “The Great Bell of the Cathedral of the Blessed Sacrament, Nicholas Quinn gave me. May he rest in peace. I praise the true God, I call the people, I gather the clergy, I mourn the dead, I drive away pestilence, I grace the feasts.” Before the earthquakes, only a handful of people had ever seen the bells. Now, all four have been safely removed from the ruins and stored, except for this chap, currently on loan.
An interesting find – especially for Geoff and Richard.
These objects were part of a cluster of items removed from the rubble of the Cathedral tower. Workmen found them in an interior void while deconstructing a wall. They were originally identified as stonemason’s knee pads, possibly dating to the time of the construction of the Cathedral. However, they were different sizes and after much debate and passing around various Cathedral offices, they were correctly identified as covers for the bell clappers, which are used to produce a muffled tone. They were stored in the bell tower, but after the earthquake they were found some distance away. Fancy, clapper socks.
This stainless steel cross fell 63 metres from the Cathedral Spire, it was not the first time that the spire and tower had been damaged by earthquakes. Stones had been dislodged in two previous earthquakes in December 1881 and, seven years later, in September 1888, the top eight metres of the spire fell to the ground, as reported above in The Press. On the 16th of November 1901, another earthquake caused further damage to the Cathedral. The cross was lowered to the ground for repair and the spire was reconstructed in Australian hardwood and sheathed in copper. Up until the 22nd of February there had been no further earthquake damage to the spire for close to one hundred and ten years. This copper dome piece shows the level of detail that went into every aspect of this iconic building. Between 1901 and 1905, the Italianate green copper-roofed domes stood directly above the sanctuary and the North and South Bell Towers of the Cathedral. The February 2011 earthquake caused the two bell towers to collapse and destabilise the sanctuary dome to such an extent that it had to be removed in pieces by a 400 tonne crane. The tiles, with their exquisite fleur-de-lis motif, and decorative corbels can now be seen up close for the first time in over one hundred years.
Restore v’s demolition. Much information is available to read on the www. But, between the Diocese, the Canterbury Earthquake Recovery Authority (Cera), Church Property Trustees (CPT), Parish Groups, the public and the Court. As of today there is still a stalemate on the future of this building. The best story we heard was Barney Rubble – one the Cathedral pigeons, was found after five days, fit and well.
ALL IN ALL A SHAME THAT NO DECISION HAS YET BEEN TAKEN REMINDED ME OF BEING IN ANTIGUA, GUATEMALA |


